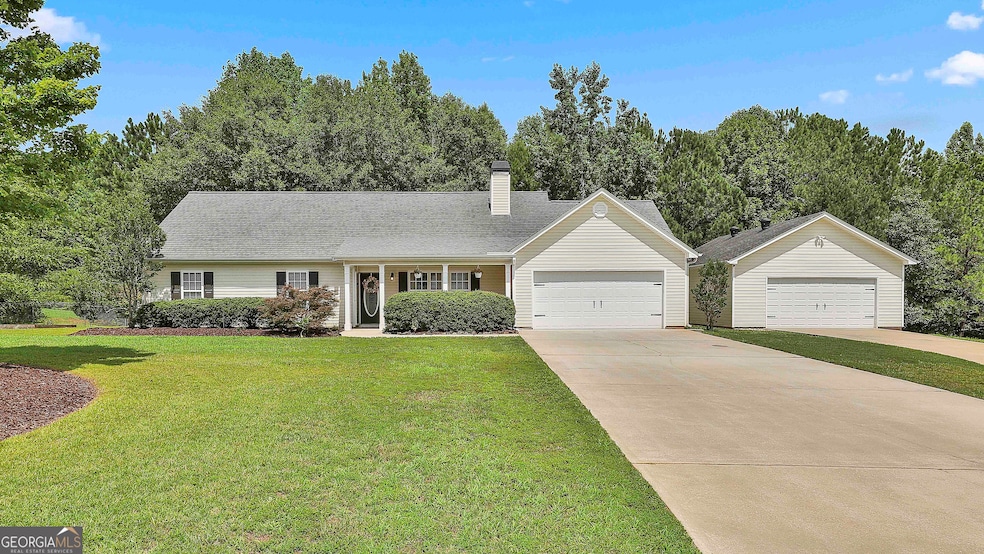WOW! Welcome to this charming 3-bedroom, 2-bathroom RANCH home located in the beautiful city of Newnan with 2-CAR GARAGE AND ADDITIONAL 24X30 2-CAR DETACHED GARAGE/WORKSHOP on just over an ACRE LOT. As you step inside, you are greeted with a spacious living area featuring a cozy fireplace and large windows that let in an abundance of natural light. The open-concept layout seamlessly flows into the dining area and modern kitchen, complete with all appliances, ample countertops, FARM HOUSE SINK, and plenty of cabinet space AND INCLUDES THE MATCHING MOBILE ISLAND. Also off the kitchen/breakfast room area is a spacious pantry and large laundry room with tuckaway folding table and INCLUDES THE WASHER AND DRYER. The PRIMARY SUITE IS ON THE MAIN LEVEL and is a true retreat, boasting a walk-in closet and en-suite bathroom with a luxurious soaking tub, separate shower, and custom wood work. The two additional bedrooms are generously sized with spacious closets and share a well-appointed full bathroom. Outside, you will find a lovely backyard perfect for entertaining or simply enjoying the peaceful surroundings on your EXPANDED PATIO AREA. There is a big STORAGE SHED in the FENCED BACK YARD section while a MEANDURING TRAIL leads you through the wooded part of the back yard for the more adventurous souls. There is also a large open grassy area on the right side of the home ideal for playing ball, flying a kite, adding a playground or even a large garden. RAISED PLANTER BEDS are located on the left side of the home as well. This home also features a TWO-CAR GARAGE AND ADDITIONAL 24X30 DETACHED TWO-CAR GARAGE/WORKSHOP. Be sure to check out the extra thick shingles on the roof. It is actually a 45 YEAR WARRANTED ARCHITECTURALLY SHINGLED ROOF - so no worries there! Located in a desirable neighborhood WITH NO HOA, this property offers proximity to parks, shopping, dining, excellent schools, and GREAT NEIGHBORS. Don't miss the opportunity to make this house your new home. Call today to schedule a viewing! *Fair Housing Disclaimer: All potential buyers must adhere to Fair Housing laws. Discrimination based on race, color, religion, sex, handicap, familial status, or national origin is prohibited under the Fair Housing Act.*

