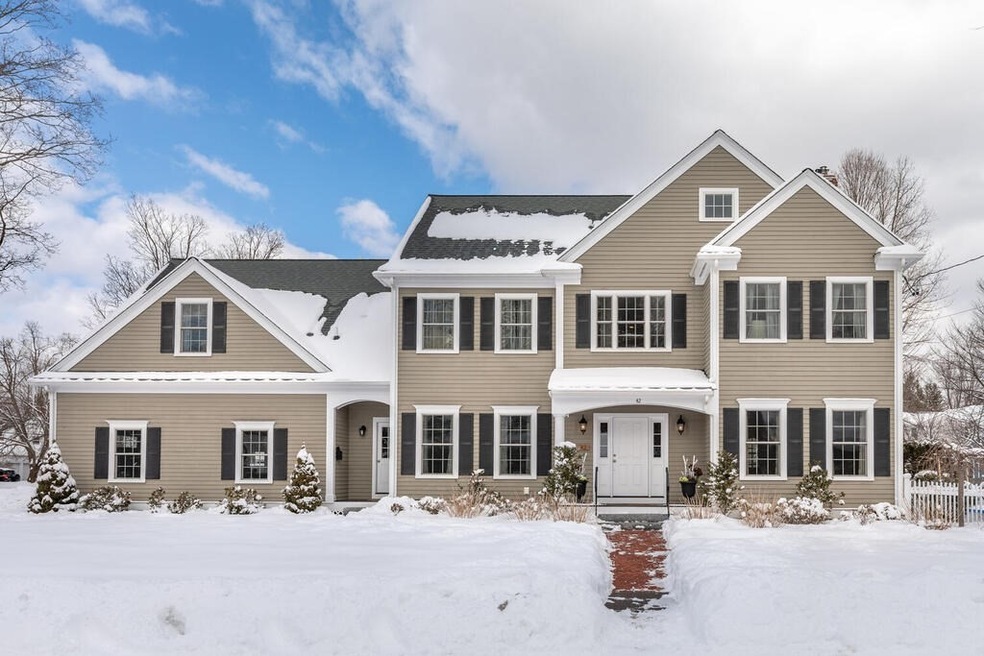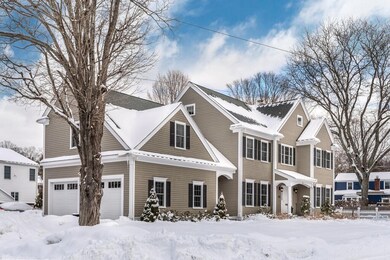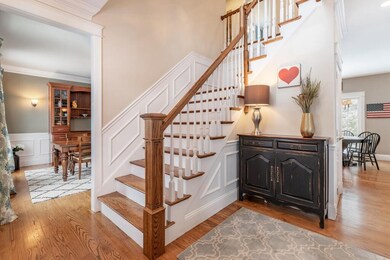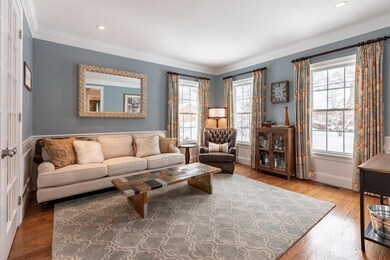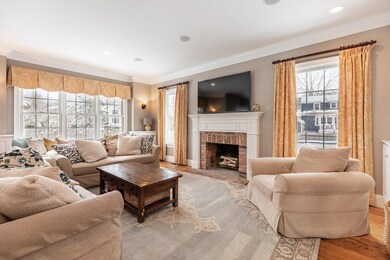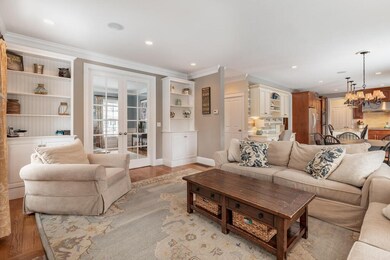
42 Alden Rd Needham, MA 02492
Highlights
- Spa
- Open Floorplan
- Colonial Architecture
- Newman Elementary School Rated A
- Custom Closet System
- Landscaped Professionally
About This Home
As of May 2021** SUNDAY OPEN HOUSE CANCELLED / OFFER ACCEPTED ** Welcome home to 4 levels of living space in Olin Woods! Beautiful 5 bed, 3.5 bath colonial adorned with wainscoting and crown moldings throughout. Airy entryway is flanked by a formal living room and dining room that leads to an expansive eat-in kitchen with direct access to the fenced-in yard big enough for a hockey rink! Kitchen features granite counters, island seating, and desk area & opens to cozy family room with wood burning fireplace, built-ins and window seat with storage. Four spacious bedrooms upstairs includes enormous, vaulted master that accommodates a sitting area or office. Two walk-in closets and bathroom with separate shower and tub completes this en-suite. Ascend to a bright open playroom with dormer windows and a separate bedroom/office on the finished attic. Finished basement includes a rec area, gym and full bath. Spacious floor plan provides room for everyone in the family to have their own private space!
Home Details
Home Type
- Single Family
Est. Annual Taxes
- $18,170
Year Built
- Built in 2009
Lot Details
- 0.26 Acre Lot
- Fenced
- Landscaped Professionally
- Corner Lot
- Level Lot
- Sprinkler System
- Property is zoned SRB
Parking
- 2 Car Attached Garage
- Side Facing Garage
- Garage Door Opener
- Driveway
- Open Parking
Home Design
- Colonial Architecture
- Frame Construction
- Shingle Roof
- Concrete Perimeter Foundation
Interior Spaces
- 4,764 Sq Ft Home
- Open Floorplan
- Crown Molding
- Wainscoting
- Cathedral Ceiling
- Ceiling Fan
- Recessed Lighting
- Decorative Lighting
- Light Fixtures
- Bay Window
- Window Screens
- French Doors
- Mud Room
- Family Room with Fireplace
- Dining Area
- Bonus Room
- Play Room
- Home Gym
- Home Security System
Kitchen
- Oven
- Built-In Range
- Stove
- Range Hood
- Microwave
- Freezer
- Plumbed For Ice Maker
- Dishwasher
- Stainless Steel Appliances
- Kitchen Island
- Solid Surface Countertops
- Disposal
Flooring
- Wood
- Wall to Wall Carpet
- Ceramic Tile
Bedrooms and Bathrooms
- 5 Bedrooms
- Primary bedroom located on second floor
- Custom Closet System
- Dual Closets
- Linen Closet
- Walk-In Closet
- Dual Vanity Sinks in Primary Bathroom
- Pedestal Sink
- Soaking Tub
- Bathtub with Shower
- Bathtub Includes Tile Surround
- Separate Shower
- Linen Closet In Bathroom
Laundry
- Laundry on upper level
- Washer and Gas Dryer Hookup
Finished Basement
- Basement Fills Entire Space Under The House
- Interior and Exterior Basement Entry
Outdoor Features
- Spa
- Bulkhead
- Patio
- Rain Gutters
Schools
- Newman Elementary School
- Pollard Middle School
- Needham High School
Utilities
- Forced Air Heating and Cooling System
- 3 Cooling Zones
- 4 Heating Zones
- Heating System Uses Natural Gas
- Electric Baseboard Heater
- 200+ Amp Service
- Natural Gas Connected
- Gas Water Heater
- High Speed Internet
Community Details
- No Home Owners Association
Listing and Financial Details
- Assessor Parcel Number 143535
Ownership History
Purchase Details
Similar Homes in the area
Home Values in the Area
Average Home Value in this Area
Purchase History
| Date | Type | Sale Price | Title Company |
|---|---|---|---|
| Deed | $485,000 | -- | |
| Deed | $485,000 | -- |
Mortgage History
| Date | Status | Loan Amount | Loan Type |
|---|---|---|---|
| Open | $1,468,000 | Purchase Money Mortgage | |
| Closed | $1,468,000 | Purchase Money Mortgage | |
| Closed | $865,000 | Adjustable Rate Mortgage/ARM | |
| Closed | $151,250 | Credit Line Revolving | |
| Closed | $150,000 | No Value Available | |
| Closed | $800,000 | Purchase Money Mortgage | |
| Closed | $156,000 | No Value Available | |
| Closed | $600,000 | No Value Available |
Property History
| Date | Event | Price | Change | Sq Ft Price |
|---|---|---|---|---|
| 05/19/2021 05/19/21 | Sold | $1,835,000 | +4.9% | $385 / Sq Ft |
| 02/27/2021 02/27/21 | Pending | -- | -- | -- |
| 02/24/2021 02/24/21 | For Sale | $1,749,000 | +46.4% | $367 / Sq Ft |
| 08/27/2012 08/27/12 | Sold | $1,195,000 | 0.0% | $284 / Sq Ft |
| 06/12/2012 06/12/12 | Pending | -- | -- | -- |
| 06/01/2012 06/01/12 | For Sale | $1,195,000 | -- | $284 / Sq Ft |
Tax History Compared to Growth
Tax History
| Year | Tax Paid | Tax Assessment Tax Assessment Total Assessment is a certain percentage of the fair market value that is determined by local assessors to be the total taxable value of land and additions on the property. | Land | Improvement |
|---|---|---|---|---|
| 2025 | $23,266 | $2,194,900 | $798,100 | $1,396,800 |
| 2024 | $26,532 | $2,119,200 | $575,800 | $1,543,400 |
| 2023 | $25,094 | $1,924,400 | $575,800 | $1,348,600 |
| 2022 | $23,922 | $1,789,200 | $514,300 | $1,274,900 |
| 2021 | $19,370 | $1,486,600 | $514,300 | $972,300 |
| 2020 | $18,170 | $1,454,800 | $514,300 | $940,500 |
| 2019 | $17,187 | $1,387,200 | $467,700 | $919,500 |
| 2018 | $16,480 | $1,387,200 | $467,700 | $919,500 |
| 2017 | $15,148 | $1,274,000 | $467,700 | $806,300 |
| 2016 | $14,702 | $1,274,000 | $467,700 | $806,300 |
| 2015 | $14,383 | $1,274,000 | $467,700 | $806,300 |
| 2014 | $13,725 | $1,179,100 | $406,900 | $772,200 |
Agents Affiliated with this Home
-

Seller's Agent in 2021
Robert Ticktin
Hawthorn Properties
(617) 840-3463
43 in this area
73 Total Sales
-

Seller Co-Listing Agent in 2021
Dana Warren
Hawthorn Properties
(617) 794-5303
22 in this area
40 Total Sales
-

Buyer's Agent in 2021
Kennedy Lynch Gold Team
Hammond Residential Real Estate
(617) 699-3564
6 in this area
195 Total Sales
-
S
Seller's Agent in 2012
Suzanne Doisneau
Tower Hill Real Estate
-

Buyer's Agent in 2012
Teri Adler
MGS Group Real Estate LTD - Wellesley
(617) 306-3642
8 in this area
163 Total Sales
Map
Source: MLS Property Information Network (MLS PIN)
MLS Number: 72789289
APN: NEED-000115-000015
- 57 Mayflower Rd
- 6 Mary Chilton Rd
- 19 Carol Rd
- 61 Fuller Brook Ave
- 80 N Hill Ave
- 10 Fieldstone Way Unit 10
- 1473 Great Plain Ave
- 72 Great Plain Ave
- 29 Tolman St
- 26 Woodridge Rd
- 66 Bess Rd
- 2 Woodway Rd
- 1332 Great Plain Ave
- 50 Temple Rd
- 130 Bridle Trail Rd
- 236 Grove St
- 194 Grove St
- 93 Seaver St
- 91 Seaver St
- 15 Sumner Rd
