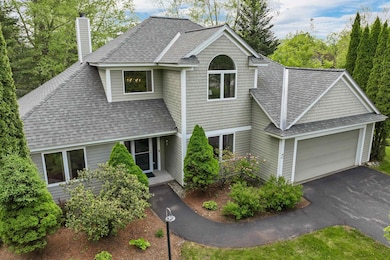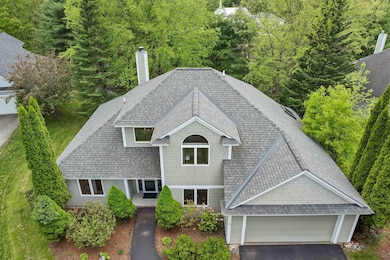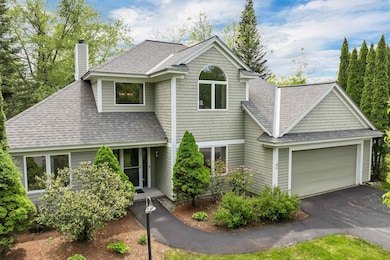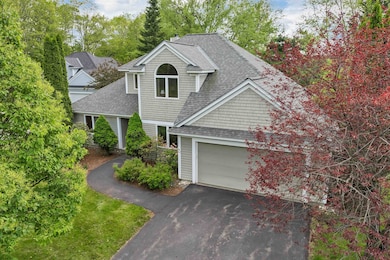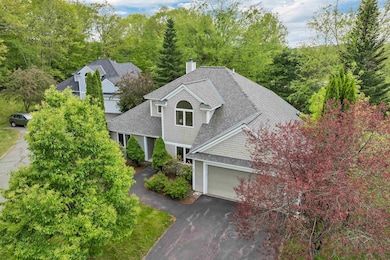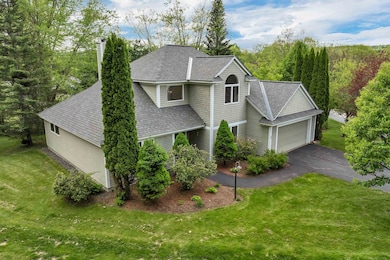
42 Apple Blossom Dr West Lebanon, NH 03784
Estimated payment $4,679/month
Highlights
- Contemporary Architecture
- Cathedral Ceiling
- Loft
- Lebanon Middle School Rated A-
- Wood Flooring
- Den
About This Home
Perfectly situated in the heart of the Upper Valley, this contemporary home offers a wonderful blend of convenience, comfort, and easy living. This serene and pleasant community is just moments from downtown Hanover, Lebanon, and White River Junction, with quick access to Dartmouth College, Dartmouth Health, and a vibrant arts and dining scene. Cherry hardwood floors and fresh interior paint accent warm natural light and gracious living spaces, ideal for everyday comfort and entertaining. The main floor is open-concept with sizable living & dining areas, a gracious primary bedroom with en-suite, and a bonus room perfect for an office or private den. The upper loft space offers flexibility for guests or recreation, and a 2nd bright bedroom, full bath, and large storage closet completes the floor plan. Create your own gardens and enjoy beautifully landscaped grounds, mature plantings, and a private back deck that could be converted to a screen porch or sunroom, a perfect spot for your morning coffee. Number 42 is sited well, steps from the community pool & gardens, and a vast trail system. Don't miss this special opportunity in The Falls, combining a relaxed lifestyle with a perfectly accessible location that truly connects you to everything the Upper Valley offers.
Listing Agent
BHHS Verani Upper Valley Brokerage Phone: 603-359-3089 License #069137 Listed on: 06/05/2025

Home Details
Home Type
- Single Family
Est. Annual Taxes
- $12,748
Year Built
- Built in 2001
Lot Details
- 7,405 Sq Ft Lot
- Landscaped
- Level Lot
- Garden
- Property is zoned R3
Parking
- 2 Car Attached Garage
- Driveway
- Visitor Parking
Home Design
- Contemporary Architecture
- Wood Frame Construction
- Wood Siding
Interior Spaces
- Property has 2 Levels
- Cathedral Ceiling
- Ceiling Fan
- Blinds
- Dining Room
- Den
- Loft
Kitchen
- Microwave
- Dishwasher
Flooring
- Wood
- Tile
Bedrooms and Bathrooms
- 2 Bedrooms
- En-Suite Bathroom
- Walk-In Closet
Laundry
- Dryer
- Washer
Home Security
- Carbon Monoxide Detectors
- Fire and Smoke Detector
Schools
- Mount Lebanon Elementary School
- Lebanon Middle School
- Lebanon High School
Utilities
- Air Conditioning
- Mini Split Air Conditioners
- Mini Split Heat Pump
- Baseboard Heating
- Hot Water Heating System
Listing and Financial Details
- Legal Lot and Block 2400 / 19
- Assessor Parcel Number 44
Community Details
Amenities
- Common Area
Recreation
- Trails
- Snow Removal
Map
Home Values in the Area
Average Home Value in this Area
Tax History
| Year | Tax Paid | Tax Assessment Tax Assessment Total Assessment is a certain percentage of the fair market value that is determined by local assessors to be the total taxable value of land and additions on the property. | Land | Improvement |
|---|---|---|---|---|
| 2024 | $12,748 | $485,100 | $77,800 | $407,300 |
| 2023 | $11,778 | $485,100 | $77,800 | $407,300 |
| 2022 | $11,177 | $485,100 | $77,800 | $407,300 |
| 2021 | $10,247 | $379,800 | $58,100 | $321,700 |
| 2019 | $10,311 | $339,500 | $60,300 | $279,200 |
| 2018 | $10,090 | $339,500 | $60,300 | $279,200 |
| 2017 | $9,873 | $339,500 | $60,300 | $279,200 |
| 2016 | $9,550 | $339,500 | $60,300 | $279,200 |
| 2015 | $9,374 | $339,500 | $60,300 | $279,200 |
| 2014 | $8,719 | $331,900 | $60,300 | $271,600 |
| 2013 | $9,291 | $364,200 | $93,000 | $271,200 |
Property History
| Date | Event | Price | Change | Sq Ft Price |
|---|---|---|---|---|
| 07/30/2025 07/30/25 | Pending | -- | -- | -- |
| 07/19/2025 07/19/25 | Price Changed | $669,000 | -3.7% | $335 / Sq Ft |
| 06/05/2025 06/05/25 | For Sale | $695,000 | +82.9% | $348 / Sq Ft |
| 06/27/2014 06/27/14 | Sold | $380,000 | -1.0% | $190 / Sq Ft |
| 04/16/2014 04/16/14 | Pending | -- | -- | -- |
| 04/01/2014 04/01/14 | For Sale | $384,000 | -- | $192 / Sq Ft |
Purchase History
| Date | Type | Sale Price | Title Company |
|---|---|---|---|
| Warranty Deed | $380,000 | -- | |
| Warranty Deed | $30,000 | -- | |
| Warranty Deed | $380,000 | -- | |
| Warranty Deed | $30,000 | -- |
Mortgage History
| Date | Status | Loan Amount | Loan Type |
|---|---|---|---|
| Closed | $0 | No Value Available |
About the Listing Agent

Lori brings a deep-rooted love and comprehensive knowledge of the Upper Valley of New Hampshire and Vermont to her work as a realtor. After 25 years living, working, and raising three members of Red Sox Nation here, Lori can not only connect you with a great building inspector or general contractor, but she can also put you in touch with just about anybody you need.
Need to find a great hairstylist? Lori knows several. Want to know the best spots for mountain biking or rock climbing, or
Lori's Other Listings
Source: PrimeMLS
MLS Number: 5044988
APN: LBAN-000044-000019-002400
- 103 Maple St
- 100 Maple St
- 36-48 S Main St
- 3 Maple St
- 35 Railroad Row Unit C3-2
- 35 Seminary Hill Unit 31
- 99 Latham Works Ln Unit B
- 31 Abbey Rd
- 260 Fairview Terrace
- 226 Forest Hills Ave
- 9 Rock Ridge Blvd
- 33 Acorn St
- 200 Butternut Rd
- 55 Horseshoe Ave
- 4 Black Bear Ct
- 15 Old Pine Tree Cemetery Rd
- 99 Depot St
- 61 Depot St
- 1015 Maple St
- 78 Division St

