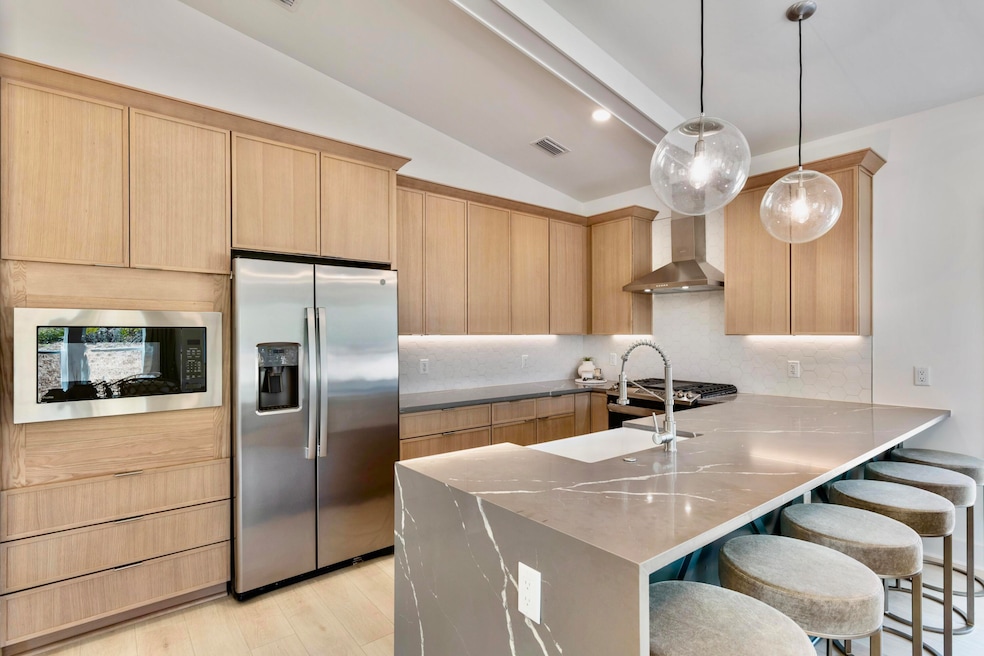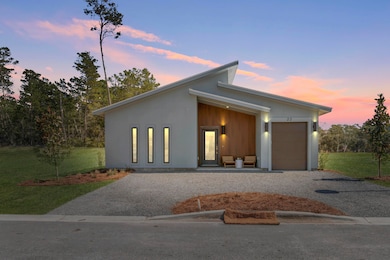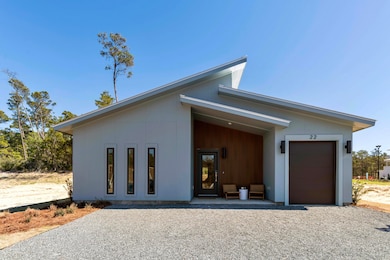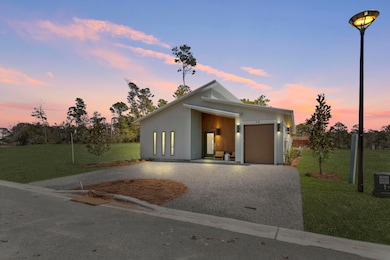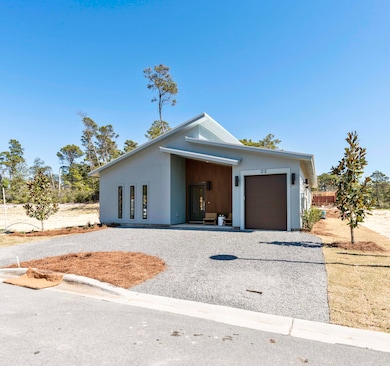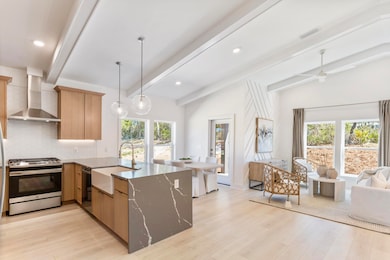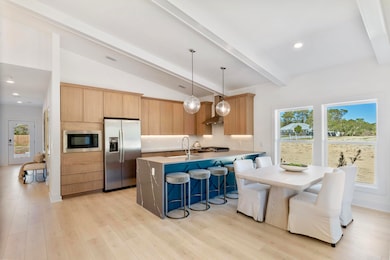42 Asher St Unit Lot 37 Inlet Beach, FL 32413
Estimated payment $5,179/month
Highlights
- Freestanding Bathtub
- Vaulted Ceiling
- Community Pool
- Dune Lakes Elementary School Rated A-
- Beach House
- Covered Patio or Porch
About This Home
BLACK FRIDAY QUICK MOVE-IN SUPER SALE -- MUST CLOSE IN DECEMBER!! This is your chance to own a stunning home with top-tier features at an unbeatable value, and only a short bike or golf cart ride to the most beautiful beaches in the Southeast. An additional 1% lender credit available with our preferred lender. The BabyBlu offers a perfect blend of luxury & value with 4 spacious bedrooms & 3 full baths. This unique ranch floor plan offers high end finishes, vaulted ceilings and beams, a stand-alone tub in the primary bath, a secondary suite, quartz countertops, elegant flooring & designer lighting. 1-2-10 Builder's Warranty. Wildwood Village offers the best in luxury coastal living, with convenient access to first-class dining, shopping & entertainment at 30Avenue, Rosemary Beach, and 30A.
Home Details
Home Type
- Single Family
Year Built
- Home Under Construction
Lot Details
- Lot Dimensions are 58 x 88
- Interior Lot
- Sprinkler System
HOA Fees
- $160 Monthly HOA Fees
Parking
- 1 Car Attached Garage
- Automatic Garage Door Opener
Home Design
- Beach House
- Exterior Columns
- Slab Foundation
- Frame Construction
- Metal Roof
- Cement Board or Planked
Interior Spaces
- 1,700 Sq Ft Home
- 1-Story Property
- Woodwork
- Vaulted Ceiling
- Ceiling Fan
- Recessed Lighting
- Living Room
- Exterior Washer Dryer Hookup
Kitchen
- Breakfast Bar
- Gas Oven or Range
- Cooktop with Range Hood
- Microwave
- Ice Maker
- Dishwasher
- Kitchen Island
- Disposal
Flooring
- Painted or Stained Flooring
- Tile
Bedrooms and Bathrooms
- 4 Bedrooms
- En-Suite Primary Bedroom
- 3 Full Bathrooms
- Dual Vanity Sinks in Primary Bathroom
- Freestanding Bathtub
- Shower Only in Primary Bathroom
Outdoor Features
- Outdoor Shower
- Covered Patio or Porch
Schools
- Dune Lakes Elementary School
- Emerald Coast Middle School
- South Walton High School
Utilities
- Central Heating and Cooling System
- Tankless Water Heater
Listing and Financial Details
- Assessor Parcel Number 36-3S-18-16114-000-0370
Community Details
Overview
- Association fees include accounting, management, recreational faclty
- Wildwood At Inlet Beach Subdivision
Recreation
- Community Pool
Map
Home Values in the Area
Average Home Value in this Area
Property History
| Date | Event | Price | List to Sale | Price per Sq Ft |
|---|---|---|---|---|
| 11/25/2025 11/25/25 | For Sale | $799,000 | -- | $470 / Sq Ft |
Source: Emerald Coast Association of REALTORS®
MLS Number: 990316
- 32 Asher St Unit Lot 36
- TBD Asher St Unit Lot 44
- 39 Sarah St Unit Lot 17
- TBD Annabella St Unit Lot 10
- TBD Sarah St Unit Lot 25
- 21 Sarah St Unit Lot 19
- 11 Sarah St Unit Lot 20
- 41 Wildwood Trail
- 672 N Walton Lakeshore Dr
- 38 Sandpine Loop
- 50 Sandpine Loop
- 638 N Walton Lakeshore Dr
- 323 E Pinewood Ln
- 96 Sandpine Loop
- 257 N Orange St
- 115 Walton Palm Rd
- Maren Plan at Nautilus Pointe
- Pearl Plan at Nautilus Pointe
- Isla Plan at Nautilus Pointe
- Piper Plan at Nautilus Pointe
- 122 Sandpine Loop
- 141 Valdare Ln
- 79 Beach View Dr
- 15 E Queen Palm Dr
- 129 Grayling Way
- 50 Grande Pointe Dr
- 79 Grande Pointe Dr S
- 16 Medley St
- 309 Jack Knife Dr
- 741 Breakers St
- 10343 E County Highway 30a Unit B193
- 65 Redbud Ln
- 113 Conifer Ct
- 88 Blue Crab Loop E
- 9955 E County Highway 30a Unit E109
- 23223 Front Beach Rd Unit 134
- 40 Blue Stream Way
- 169 Orman Ct
- 1105 Prospect Promenade Unit 302
- 145 Cain Rd
