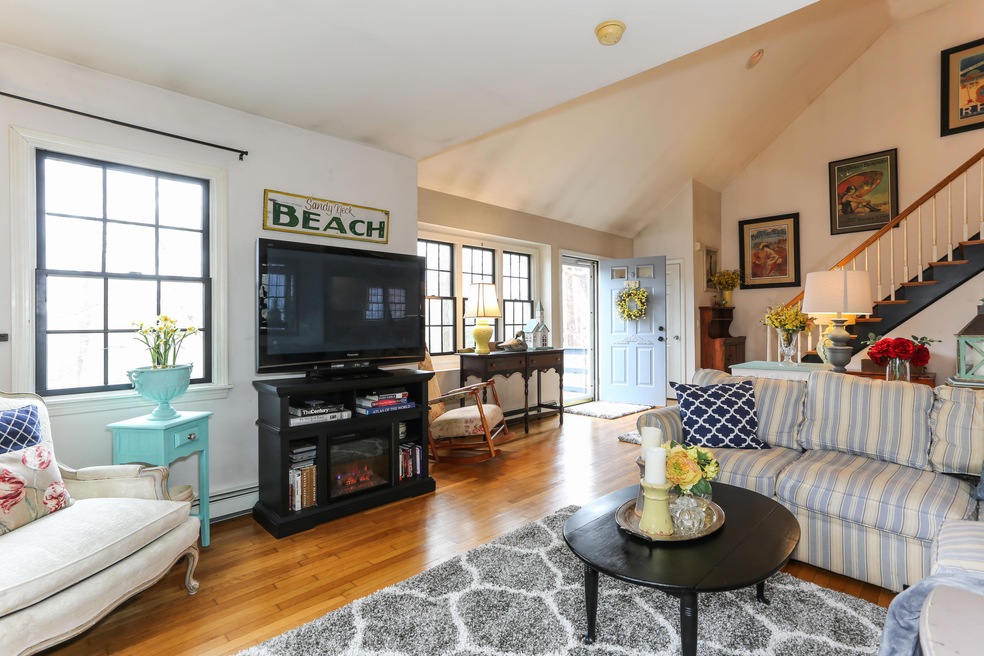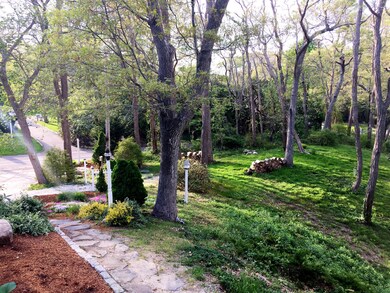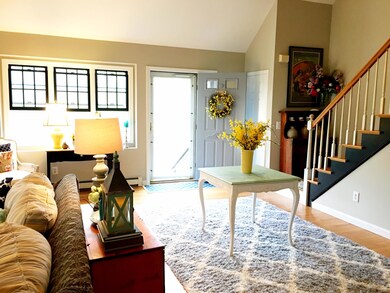
42 Atkins Rd East Sandwich, MA 02537
Sandwich NeighborhoodEstimated Value: $707,000 - $825,000
Highlights
- Home fronts a pond
- Cape Cod Architecture
- Cathedral Ceiling
- 1.98 Acre Lot
- Wooded Lot
- Wood Flooring
About This Home
As of August 2017Privacy and tranquility await you with almost 2 acres located just off of historic 6A. This 3 BR 2 bath home welcomes you into a cathedral ceiling living room & spacious open floor plan which leads to the kitchen & dining room. The centerpiece of the living room is the lovely open loft staircase which leads to 2 BR and bath. The flow is open from the kitchen and dining room and there is also a first floor BR with large full bath/laundry room directly across hall. Warm and inviting with hardwood floors, bright and cheery with lots of windows and slider to the patio right off the kitchen. The outdoor setting is like a storybook as lush rolling hills and its own pond.This little paradise will not disappoint. Buyer/Buyers agent to verify all data contained herein.
Last Listed By
Kathy Mele
Keller Williams Realty Listed on: 04/16/2017
Home Details
Home Type
- Single Family
Est. Annual Taxes
- $4,801
Year Built
- Built in 2000
Lot Details
- 1.98 Acre Lot
- Home fronts a pond
- Near Conservation Area
- Gentle Sloping Lot
- Wooded Lot
- Garden
- Yard
Parking
- 2 Car Garage
- Basement Garage
Home Design
- Cape Cod Architecture
- Poured Concrete
- Pitched Roof
- Asphalt Roof
- Shingle Siding
- Clapboard
Interior Spaces
- 1,796 Sq Ft Home
- 2-Story Property
- Cathedral Ceiling
- Ceiling Fan
- Recessed Lighting
- Living Room
- Dining Room
Kitchen
- Breakfast Bar
- Dishwasher
Flooring
- Wood
- Carpet
- Vinyl
Bedrooms and Bathrooms
- 3 Bedrooms
- Primary bedroom located on second floor
- Cedar Closet
- Linen Closet
- Walk-In Closet
- 2 Full Bathrooms
Laundry
- Laundry on main level
- Washer Hookup
Basement
- Basement Fills Entire Space Under The House
- Interior Basement Entry
Outdoor Features
- Balcony
- Patio
Location
- Property is near place of worship
- Property is near shops
- Property is near a golf course
Utilities
- No Cooling
- Hot Water Heating System
- Water Heater
- Septic Tank
- Private Sewer
Community Details
- No Home Owners Association
Listing and Financial Details
- Assessor Parcel Number 40028
Ownership History
Purchase Details
Home Financials for this Owner
Home Financials are based on the most recent Mortgage that was taken out on this home.Purchase Details
Home Financials for this Owner
Home Financials are based on the most recent Mortgage that was taken out on this home.Similar Homes in the area
Home Values in the Area
Average Home Value in this Area
Purchase History
| Date | Buyer | Sale Price | Title Company |
|---|---|---|---|
| Condron Alan | $405,000 | -- | |
| Holmes Philip J | $68,000 | -- |
Mortgage History
| Date | Status | Borrower | Loan Amount |
|---|---|---|---|
| Open | Condron Julie R | $100,000 | |
| Closed | Condron Alan | $60,000 | |
| Open | Condron Alan | $340,500 | |
| Closed | Condron Alan | $364,095 | |
| Previous Owner | Holmes Philip J | $281,000 | |
| Previous Owner | Holmes Philip J | $80,000 | |
| Previous Owner | Holmes Philip J | $284,000 | |
| Previous Owner | Holmes Philip J | $206,000 | |
| Previous Owner | Holmes Philip J | $209,000 | |
| Previous Owner | Holmes Philip J | $35,000 | |
| Previous Owner | Holmes Philip J | $160,000 |
Property History
| Date | Event | Price | Change | Sq Ft Price |
|---|---|---|---|---|
| 08/28/2017 08/28/17 | Sold | $405,000 | -4.7% | $226 / Sq Ft |
| 07/31/2017 07/31/17 | Pending | -- | -- | -- |
| 04/17/2017 04/17/17 | For Sale | $425,000 | -- | $237 / Sq Ft |
Tax History Compared to Growth
Tax History
| Year | Tax Paid | Tax Assessment Tax Assessment Total Assessment is a certain percentage of the fair market value that is determined by local assessors to be the total taxable value of land and additions on the property. | Land | Improvement |
|---|---|---|---|---|
| 2025 | $6,699 | $633,800 | $264,500 | $369,300 |
| 2024 | $6,314 | $584,600 | $236,200 | $348,400 |
| 2023 | $6,158 | $535,500 | $214,700 | $320,800 |
| 2022 | $5,969 | $453,600 | $191,700 | $261,900 |
| 2021 | $5,742 | $417,000 | $184,300 | $232,700 |
| 2020 | $5,881 | $411,000 | $187,600 | $223,400 |
| 2019 | $5,525 | $385,800 | $176,700 | $209,100 |
| 2018 | $5,698 | $358,600 | $163,500 | $195,100 |
| 2017 | $5,079 | $340,200 | $158,200 | $182,000 |
| 2016 | $4,801 | $331,800 | $152,400 | $179,400 |
| 2015 | $4,696 | $316,900 | $141,000 | $175,900 |
Agents Affiliated with this Home
-
K
Seller's Agent in 2017
Kathy Mele
Keller Williams Realty
-
John Barrett JR

Buyer's Agent in 2017
John Barrett JR
Keller Williams Realty
(508) 685-6168
3 in this area
41 Total Sales
Map
Source: Cape Cod & Islands Association of REALTORS®
MLS Number: 21711211
APN: SAND-000040-000028
- 49 Atkins Rd
- 49 Atkins Rd
- 36 Atkins Rd Unit D2
- 4 Cowslip Path
- 2 Marie Ln
- 358 Route 6a Unit 7
- 37 Ploughed Neck Rd
- 11 Norse Pines Dr
- 52 Ploughed Neck Rd
- 10 Old Farm Ln
- 40 Marshview Cir
- 46 Roos Rd
- 46 Roos Rd
- 168 N Shore Blvd Unit 12
- 306 Route 6a
- 306 Route 6a
- 32 Madison Dr
- 32 N Shore Boulevard Extension
- 203 N Shore Blvd Unit G
- 23 Foster Rd
- 42 Atkins Rd
- 43 Atkins Rd
- 36 Atkins Unit D5
- 36 Atkins Unit D-4
- 36 Atkins Unit B-3
- 36 Atkins Unit A2
- 36 Atkins Unit E3
- 45 Atkins Rd
- 1 Crestview Dr
- 47 Atkins Rd
- 47 - 49 Atkins Rd
- 50 Atkins Rd
- 47/49 Atkins
- 0 Fox Meadow Dr Unit 1F 2011674
- 0 Fox Meadow Dr Unit E 7027017
- 0 Fox Meadow Dr Unit 1-a
- 6 Crestview Dr
- 35 Atkins Rd
- 35 Atkins Rd Unit 1
- 11 Crestview Dr






