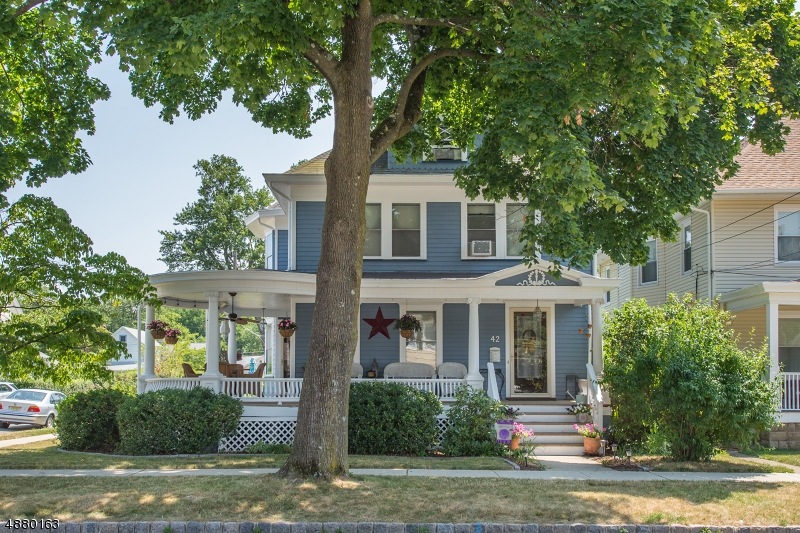
Highlights
- Sitting Area In Primary Bedroom
- Wood Flooring
- Corner Lot
- Colonial Architecture
- Attic
- 4-minute walk to Waterworks Park
About This Home
As of June 2019Absolutely thrilled to have the opportunity to showcase this gorgeous ol' gal for the second time in my career. Amazing character & original woodwork...& an incredible wrap around front porch to envy. Come in to what an ideal foyer should be, sit down on the custom built-in bench, & kick off your shoes. Just past the built-in bookshelves w/craftsman columns is the Living Room that's been opened up to the incredible formal Dining Room w/oversized windows naturally lighting the space year round. A Kitchen & bonus Den/Office complete the first floor. Notice the beautiful hardwood floors throughout, & full bathrooms on both the first & second floor for convenience. Three spacious Bedrooms & walk-up Attic have tons of storage. But make sure not to miss the awesome finished Basement!! It will catch you by surprise!!
Last Agent to Sell the Property
DONNA LERNER
WEICHERT REALTORS Listed on: 03/20/2019
Home Details
Home Type
- Single Family
Est. Annual Taxes
- $7,009
Lot Details
- 6,098 Sq Ft Lot
- Corner Lot
- Level Lot
- Open Lot
Parking
- 1 Car Detached Garage
- Private Driveway
Home Design
- Colonial Architecture
- Wood Siding
- Tile
Interior Spaces
- Blinds
- Entrance Foyer
- Family Room
- Living Room
- Formal Dining Room
- Den
- Storage Room
- Utility Room
- Wood Flooring
- Attic
Kitchen
- Gas Oven or Range
- Microwave
- Dishwasher
Bedrooms and Bathrooms
- 3 Bedrooms
- Sitting Area In Primary Bedroom
- Primary bedroom located on second floor
- 2 Full Bathrooms
Laundry
- Laundry Room
- Dryer
- Washer
Finished Basement
- Walk-Out Basement
- Basement Fills Entire Space Under The House
Home Security
- Carbon Monoxide Detectors
- Fire and Smoke Detector
Outdoor Features
- Patio
- Porch
Utilities
- Radiator
- Standard Electricity
Listing and Financial Details
- Assessor Parcel Number 2309-00315-0000-00003-0000-
- Tax Block *
Ownership History
Purchase Details
Home Financials for this Owner
Home Financials are based on the most recent Mortgage that was taken out on this home.Purchase Details
Home Financials for this Owner
Home Financials are based on the most recent Mortgage that was taken out on this home.Purchase Details
Home Financials for this Owner
Home Financials are based on the most recent Mortgage that was taken out on this home.Purchase Details
Home Financials for this Owner
Home Financials are based on the most recent Mortgage that was taken out on this home.Similar Homes in Dover, NJ
Home Values in the Area
Average Home Value in this Area
Purchase History
| Date | Type | Sale Price | Title Company |
|---|---|---|---|
| Deed | $340,000 | Sunrise Title Services Inc | |
| Bargain Sale Deed | $307,000 | Fidelity National Title Ins | |
| Deed | $270,000 | -- | |
| Deed | $154,500 | -- |
Mortgage History
| Date | Status | Loan Amount | Loan Type |
|---|---|---|---|
| Open | $324,000 | New Conventional | |
| Closed | $323,000 | New Conventional | |
| Previous Owner | $30,916 | FHA | |
| Previous Owner | $301,439 | FHA | |
| Previous Owner | $160,000 | No Value Available | |
| Previous Owner | $32,000 | Unknown | |
| Previous Owner | $149,000 | FHA |
Property History
| Date | Event | Price | Change | Sq Ft Price |
|---|---|---|---|---|
| 07/14/2025 07/14/25 | For Sale | $560,000 | +64.7% | -- |
| 06/07/2019 06/07/19 | Sold | $340,000 | 0.0% | $210 / Sq Ft |
| 04/11/2019 04/11/19 | Pending | -- | -- | -- |
| 03/20/2019 03/20/19 | For Sale | $340,000 | -- | $210 / Sq Ft |
Tax History Compared to Growth
Tax History
| Year | Tax Paid | Tax Assessment Tax Assessment Total Assessment is a certain percentage of the fair market value that is determined by local assessors to be the total taxable value of land and additions on the property. | Land | Improvement |
|---|---|---|---|---|
| 2024 | $9,083 | $287,700 | $134,300 | $153,400 |
| 2023 | $9,083 | $287,700 | $134,300 | $153,400 |
| 2022 | $8,352 | $287,700 | $134,300 | $153,400 |
| 2021 | $8,352 | $287,700 | $134,300 | $153,400 |
| 2020 | $8,185 | $287,700 | $134,300 | $153,400 |
| 2019 | $7,417 | $272,000 | $134,300 | $137,700 |
| 2018 | $7,009 | $272,000 | $134,300 | $137,700 |
| 2017 | $6,691 | $272,000 | $134,300 | $137,700 |
| 2016 | $6,533 | $272,000 | $134,300 | $137,700 |
| 2015 | $6,087 | $296,200 | $147,400 | $148,800 |
| 2014 | $6,025 | $296,200 | $147,400 | $148,800 |
Agents Affiliated with this Home
-
Ana Bassett
A
Seller's Agent in 2025
Ana Bassett
SIGNATURE REALTY NJ
(646) 255-2083
8 Total Sales
-
D
Seller's Agent in 2019
DONNA LERNER
WEICHERT REALTORS
-
Joan O'brien

Buyer's Agent in 2019
Joan O'brien
RE/MAX
(908) 304-4164
114 Total Sales
Map
Source: Garden State MLS
MLS Number: 3540505
APN: 09-00315-0000-00003
