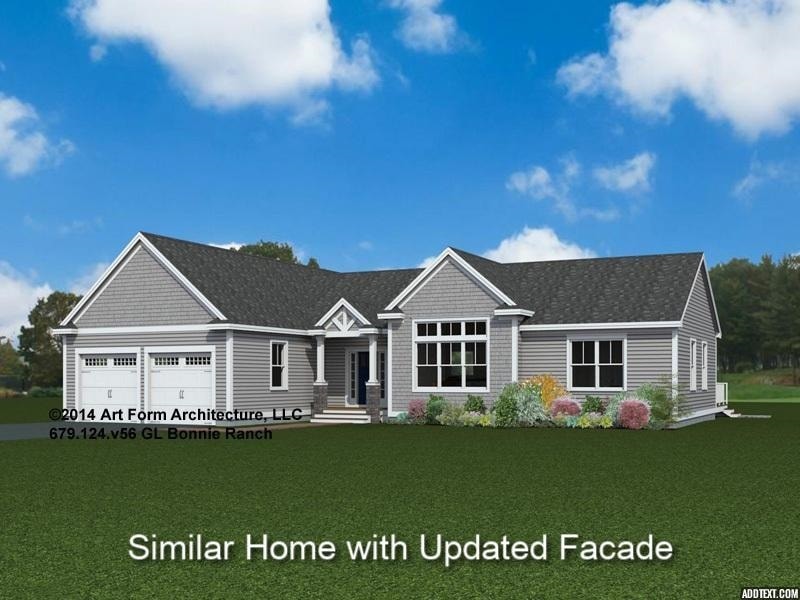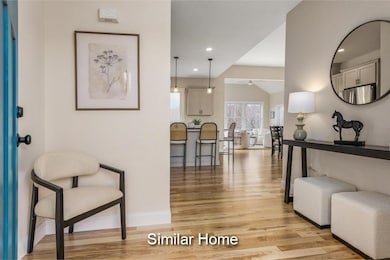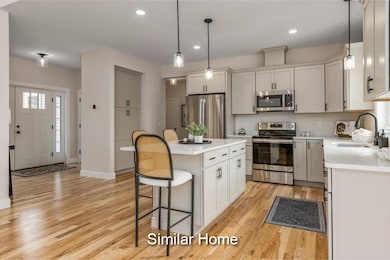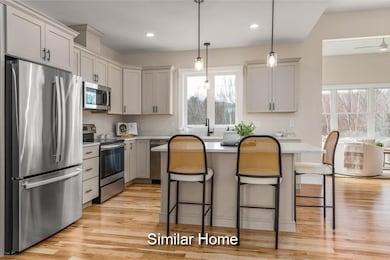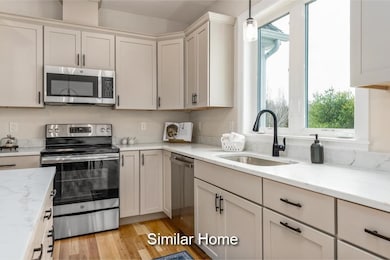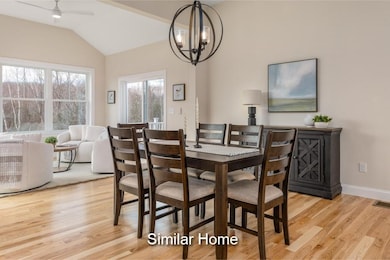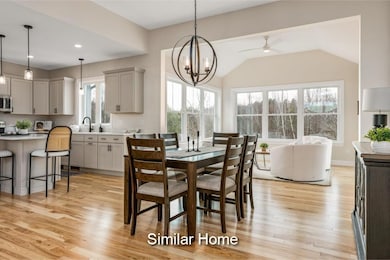Estimated payment $5,714/month
Highlights
- ENERGY STAR Certified Homes
- Deck
- Sun or Florida Room
- Wells Elementary School Rated A-
- Wood Flooring
- 2 Car Direct Access Garage
About This Home
Welcome to The Glen at Grand Trail in Beautiful Wells, Maine! Introducing The Bonnie Ranch, a single-level 3-bedroom sanctuary offering 1965 square
feet of meticulously designed space. This plan effortlessly blends craftsman style with modern innovation, this home checks all the boxes, offering both luxury and convenience. Step inside to discover the great room, a stunning kitchen perfect for cooking and entertaining, and a luxurious first-floor primary suite. Two additional bedrooms and a beautifully designed guest bath complete the home, offering ample space for family or guests. Picture yourself enjoying sun-kissed mornings in the sunroom or relaxing in the evening as you unwind in your serene space. The Glen at Grand Trail is perfectly located, just minutes from major roadways, shopping,
dining, and the pristine beaches of Maine. This ideal setting offers the perfect balance of tranquility and accessibility, so you can enjoy both peaceful living and convenient. We invite you to personalize your new home with our gorgeous Design Center, where you can select from a wide range of finishes to make your space truly your own. Our knowledgeable, award- winning team will guide you every step of the way, ensuring your vision comes to life in this energy-efficient, Energy Star-certified home. Set your roots in this picturesque community and experience all that Maine has to enjoy. Maine- the way life should be!
Listing Agent
The Gove Group Real Estate, LLC License #052303 Listed on: 10/16/2025
Open House Schedule
-
Saturday, December 13, 202511:00 am to 2:00 pm12/13/2025 11:00:00 AM +00:0012/13/2025 2:00:00 PM +00:00Add to Calendar
-
Sunday, December 14, 202511:00 am to 2:00 pm12/14/2025 11:00:00 AM +00:0012/14/2025 2:00:00 PM +00:00Add to Calendar
Home Details
Home Type
- Single Family
Year Built
- 2026
Lot Details
- 0.62 Acre Lot
- Property fronts a private road
Parking
- 2 Car Direct Access Garage
- Automatic Garage Door Opener
Home Design
- Home in Pre-Construction
- Wood Frame Construction
- Vinyl Siding
Interior Spaces
- Property has 1 Level
- Ceiling Fan
- Window Screens
- Entrance Foyer
- Combination Kitchen and Dining Room
- Sun or Florida Room
Kitchen
- Range Hood
- Microwave
- ENERGY STAR Qualified Dishwasher
- Kitchen Island
Flooring
- Wood
- Carpet
- Tile
Bedrooms and Bathrooms
- 3 Bedrooms
- En-Suite Primary Bedroom
- En-Suite Bathroom
- Bathroom on Main Level
- Low Flow Plumbing Fixtures
Laundry
- Laundry Room
- Laundry on main level
- Washer and Dryer Hookup
Basement
- Basement Fills Entire Space Under The House
- Walk-Up Access
- Interior Basement Entry
Accessible Home Design
- Accessible Full Bathroom
- Accessible Washer and Dryer
- Hard or Low Nap Flooring
Eco-Friendly Details
- Energy-Efficient Windows
- Energy-Efficient HVAC
- Energy-Efficient Lighting
- Energy-Efficient Insulation
- ENERGY STAR Certified Homes
- Energy-Efficient Thermostat
- Moisture Control
Outdoor Features
- Deck
Schools
- Wells Elementary School
- Wells Junior High School
- Wells High School
Utilities
- Central Air
- Vented Exhaust Fan
- Programmable Thermostat
- Underground Utilities
- Private Water Source
- Drilled Well
- Leach Field
Community Details
- The Glen At Grand Trail Subdivision
Listing and Financial Details
- Legal Lot and Block 42 / 1
- Assessor Parcel Number 056
Map
Home Values in the Area
Average Home Value in this Area
Property History
| Date | Event | Price | List to Sale | Price per Sq Ft |
|---|---|---|---|---|
| 10/16/2025 10/16/25 | For Sale | $915,000 | -- | $466 / Sq Ft |
Source: PrimeMLS
MLS Number: 5066026
- 42 Baker Rd
- 63 Baker Rd
- 46 Baker Rd
- 40 Baker Rd
- 46 Berube Cir
- Lot #11B Sanford Rd
- 222 Hobbs Farm Rd Unit Lot 10
- 0 Sanford Rd
- 22 N Berwick Rd
- 35 Barefoot Cottage Rd Unit 113
- 35 Barefoot Cottage Rd Unit 110
- 35 Barefoot Cottage Rd Unit 105
- 57 Juniper Ln Unit Lot 27
- 170 Buttonbush Ln Unit 21
- Lot #6 Meetinghouse Rd
- 1852 Sanford Rd
- 00 Farm View Ln
- 1007 Branch Rd
- 417 Sanford Rd
- 392 Sanford Rd
- 47 Rest View Ln
- 1073 Post Rd
- 102 Sycamore Ln
- 20 Bow St Unit Duplex
- 56 Captain Thomas Rd
- 5 Oceanview Rd
- 48 High St Unit Apartment 1
- 55 Israel Head Rd Unit 103
- 24 Patriots Ln
- 53 Beach Ave
- 435 High St
- 16 Dragonfly Ln Unit B
- 757 Limerick Rd
- 134 School St
- 985 Main St Unit 985 Main
- 1376 Us Route 1
- 6 Mousam Ct
- 933 Main St
- 21 Roberts St Unit A
- 31 Shaw St Unit 31D Shaw St.
