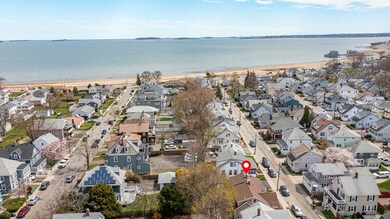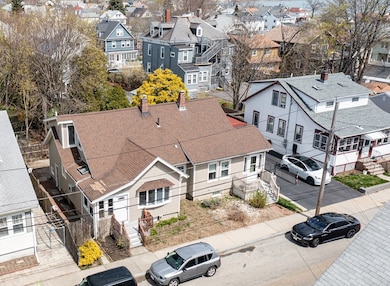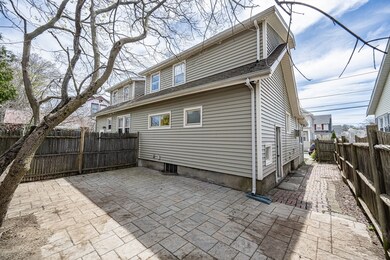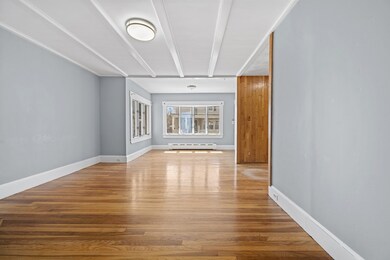
42 Bayfield Rd N Quincy, MA 02171
Highlights
- Sauna
- Wood Flooring
- Fenced Yard
- North Quincy High School Rated A
- 1 Fireplace
- Porch
About This Home
As of June 2024Cozy 2 Bed 2 Bath Townhome in desirable North Quincy under $600K! Amazing location with Wollaston Beach at the end of the street, Marina Bay’s waterfront dining and boutiques right around the corner and North Quincy’s red line station a little over a half mile away. Its close proximity to the highway will get you up to Boston or down to the Cape quickly. Included is a private fenced outdoor patio as an extension of your living space, large enough to entertain or just relax in the sun. The condo has been well maintained with granite counter tops, hardwood floors, tile bathrooms and more. There is also a large amount of additional storage available in the basement with laundry and awesome workshop area. Self-managed low HOA. No flood insurance needed. A rare find in North Quincy for this price point! First showings at Open House on 4/27 from 11-1 and 4/28 from 12-2.
Townhouse Details
Home Type
- Townhome
Est. Annual Taxes
- $6,210
Year Built
- Built in 1925
Lot Details
- Fenced Yard
- Fenced
Parking
- Off-Street Parking
Home Design
- Shingle Roof
Interior Spaces
- 1,206 Sq Ft Home
- 2-Story Property
- 1 Fireplace
- Sauna
- Basement
Kitchen
- Range
- Microwave
- Freezer
- Dishwasher
Flooring
- Wood
- Tile
Bedrooms and Bathrooms
- 2 Bedrooms
- Primary bedroom located on second floor
- 2 Full Bathrooms
Laundry
- Laundry in unit
- Dryer
- Washer
Outdoor Features
- Patio
- Porch
Utilities
- Cooling System Mounted In Outer Wall Opening
- Window Unit Cooling System
- Baseboard Heating
- 100 Amp Service
Community Details
- Association fees include insurance
- 2 Units
Ownership History
Purchase Details
Home Financials for this Owner
Home Financials are based on the most recent Mortgage that was taken out on this home.Purchase Details
Home Financials for this Owner
Home Financials are based on the most recent Mortgage that was taken out on this home.Purchase Details
Home Financials for this Owner
Home Financials are based on the most recent Mortgage that was taken out on this home.Purchase Details
Home Financials for this Owner
Home Financials are based on the most recent Mortgage that was taken out on this home.Purchase Details
Purchase Details
Map
Similar Homes in Quincy, MA
Home Values in the Area
Average Home Value in this Area
Purchase History
| Date | Type | Sale Price | Title Company |
|---|---|---|---|
| Condominium Deed | $530,000 | None Available | |
| Condominium Deed | $530,000 | None Available | |
| Deed | -- | -- | |
| Deed | -- | -- | |
| Deed | $377,500 | -- | |
| Deed | $377,500 | -- | |
| Deed | $309,000 | -- | |
| Deed | $309,000 | -- | |
| Deed | $132,000 | -- | |
| Deed | $148,000 | -- |
Mortgage History
| Date | Status | Loan Amount | Loan Type |
|---|---|---|---|
| Previous Owner | $366,175 | New Conventional | |
| Previous Owner | $218,250 | No Value Available | |
| Previous Owner | $231,600 | No Value Available | |
| Previous Owner | $37,000 | Purchase Money Mortgage | |
| Previous Owner | $242,400 | No Value Available |
Property History
| Date | Event | Price | Change | Sq Ft Price |
|---|---|---|---|---|
| 06/13/2024 06/13/24 | Sold | $530,000 | 0.0% | $439 / Sq Ft |
| 04/30/2024 04/30/24 | Pending | -- | -- | -- |
| 04/24/2024 04/24/24 | For Sale | $530,000 | +40.4% | $439 / Sq Ft |
| 10/31/2017 10/31/17 | Sold | $377,500 | +0.7% | $295 / Sq Ft |
| 09/11/2017 09/11/17 | Pending | -- | -- | -- |
| 08/17/2017 08/17/17 | For Sale | $375,000 | -- | $293 / Sq Ft |
Tax History
| Year | Tax Paid | Tax Assessment Tax Assessment Total Assessment is a certain percentage of the fair market value that is determined by local assessors to be the total taxable value of land and additions on the property. | Land | Improvement |
|---|---|---|---|---|
| 2025 | $5,954 | $516,400 | $0 | $516,400 |
| 2024 | $6,210 | $551,000 | $0 | $551,000 |
| 2023 | $5,459 | $490,500 | $0 | $490,500 |
| 2022 | $4,858 | $405,500 | $0 | $405,500 |
| 2021 | $4,747 | $391,000 | $0 | $391,000 |
| 2020 | $4,707 | $378,700 | $0 | $378,700 |
| 2019 | $4,567 | $363,900 | $0 | $363,900 |
| 2018 | $5,021 | $376,400 | $0 | $376,400 |
| 2017 | $5,020 | $354,300 | $0 | $354,300 |
| 2016 | $4,829 | $336,300 | $0 | $336,300 |
| 2015 | $4,809 | $329,400 | $0 | $329,400 |
| 2014 | $4,522 | $304,300 | $0 | $304,300 |
Source: MLS Property Information Network (MLS PIN)
MLS Number: 73228408
APN: QUIN-006057-000059-000042
- 36 Bayfield Rd S
- 84 Bayfield Rd N
- 297 Atlantic St
- 201 Billings St
- 130 Edwin St
- 9 Conant Rd
- 252 Billings St
- 57 Arnold Rd
- 10 Williams St
- 85 E Squantum St Unit 10
- 94 Newbury Ave Unit 401
- 94 Newbury Ave Unit 201
- 90 Carlisle St
- 39 Newbury Ave
- 185 Quincy Shore Dr Unit A75
- 32 Channing St
- 54 Channing St
- 270 Newbury Ave
- 55 Bay State Rd
- 50 Bay State Rd






