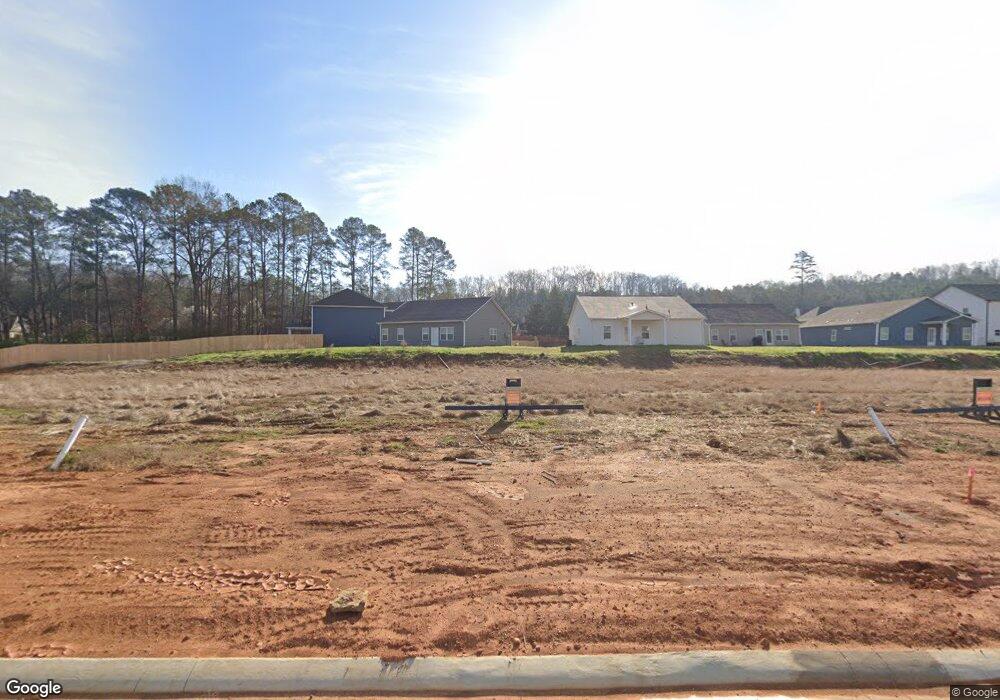4
Beds
3
Baths
2,100
Sq Ft
10,019
Sq Ft Lot
About This Home
This home is located at 42 Bennett Way, Rome, GA 30161. 42 Bennett Way is a home located in Floyd County with nearby schools including Pepperell Middle School and Pepperell High School.
Create a Home Valuation Report for This Property
The Home Valuation Report is an in-depth analysis detailing your home's value as well as a comparison with similar homes in the area
Home Values in the Area
Average Home Value in this Area
Tax History Compared to Growth
Map
Nearby Homes
- 0 Fullbright Dr SE Unit 10531900
- 0 Fullbright Dr SE Unit 7587938
- 1 Longbrooke Dr SE
- The Benson II Plan at Longbrooke
- 4 Brooke Ct
- 6 Brooke Ct SE
- 270 N Edenfield Ridge Dr SE
- 280 Ravenwood Dr SE
- 0 Edenfield Dr SE Unit 21222627
- 5323 Cedartown Hwy
- 0 Walker Mountain Rd SW Unit 10531001
- 0 Walker Mountain Rd SW Unit 7551047
- 608 Eden Valley Rd SE
- 13 N Terrace Ave SE
- 106 Sunset Dr SE
- 13 Spring Cir SE
- 1 Van Tassel Dr SE
- 3014 Maple Rd SE
- 0 Cave Spring Rd SW Unit 10559551
- 0 Cave Spring Rd SW Unit 7611416
- 45 Brooke Ct SE
- 43 Brooke Ct SE
- 60 Bennett Way
- 41 Brooke Ct SE
- 52 Brooke Ct SE
- 227 SE Eden Valley Rd SE
- 50 Brooke Ct SE
- 39 Brooke Ct SE
- 46 Brooke Ct SE
- 235 Eden Valley Rd SE
- 44 Brooke Ct SE
- 37 Brooke Ct SE
- 42 Brooke Ct SE
- 29 Club View Dr SE
- 35 Brooke Ct SE
- 6 Bennett Way SE
- 22 Bennett Way SE
- 2 Bennett Way SE
- 16 Bennett Way SE
- 8 Bennett Way SE
