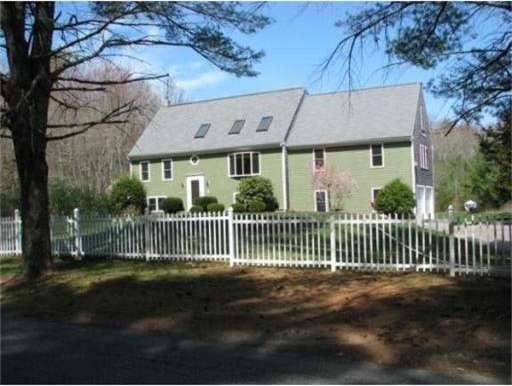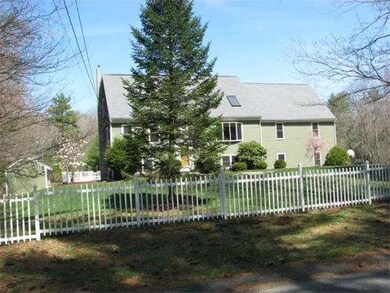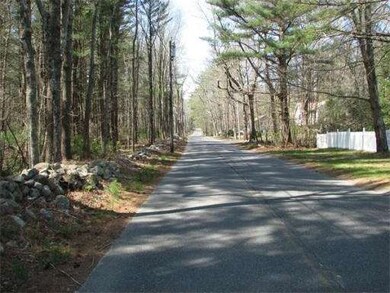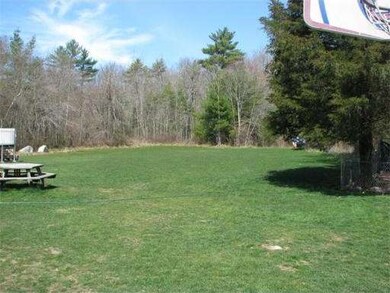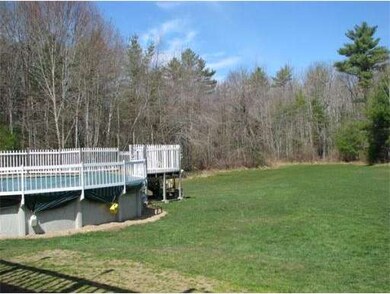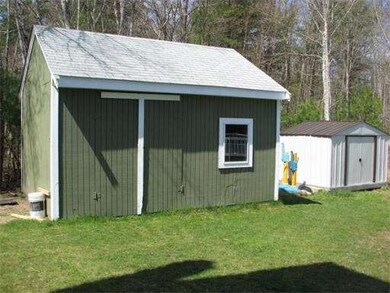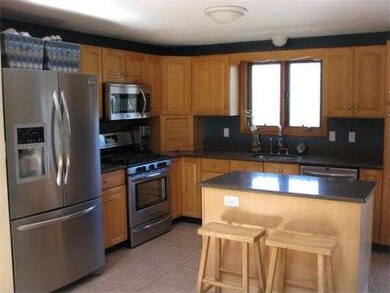
42 Benson St Middleboro, MA 02346
Estimated Value: $391,000 - $753,000
About This Home
As of September 2012IMPRESSIVE Multi-Level. Spacious, Light-Filled Rms can accomodate a growing or extended family perfectly! Possibility of IN-LAW setup on lower level. Gorgeous Living Rm w/Gas Log FP w/Marble & Oak; French Drs; Wellborn Maple Cabinets; Band New Granite and Applianced Kitchen; New Ceramic Tile; New Hardwood Flrs;Skylights; Bow Window; Tilt-In Windows, Central Vac, Whirlpool Tub, 2 Car Garage, Large Backyard & Play area, AG Pool w/decking, Paved DW, Town Wtr, PLUS 700 sf of unfin space in w/i Attic
Last Buyer's Agent
Paul Sears
Tarantino Real Estate License #455020973
Similar Homes in the area
Home Values in the Area
Average Home Value in this Area
Mortgage History
| Date | Status | Borrower | Loan Amount |
|---|---|---|---|
| Closed | Silver Timothy | $478,700 | |
| Closed | Stearns Robert J | $235,000 | |
| Closed | Stearns Robert J | $35,000 | |
| Closed | Stearns Robert J | $225,000 |
Property History
| Date | Event | Price | Change | Sq Ft Price |
|---|---|---|---|---|
| 09/27/2012 09/27/12 | Sold | $325,000 | -5.2% | $120 / Sq Ft |
| 08/13/2012 08/13/12 | Pending | -- | -- | -- |
| 07/09/2012 07/09/12 | Price Changed | $342,900 | -2.0% | $127 / Sq Ft |
| 04/19/2012 04/19/12 | For Sale | $349,900 | -- | $130 / Sq Ft |
Tax History Compared to Growth
Tax History
| Year | Tax Paid | Tax Assessment Tax Assessment Total Assessment is a certain percentage of the fair market value that is determined by local assessors to be the total taxable value of land and additions on the property. | Land | Improvement |
|---|---|---|---|---|
| 2025 | $9,147 | $682,100 | $162,500 | $519,600 |
| 2024 | $8,597 | $634,900 | $155,000 | $479,900 |
| 2023 | $8,333 | $585,200 | $155,000 | $430,200 |
| 2022 | $7,445 | $484,100 | $134,600 | $349,500 |
| 2021 | $7,588 | $466,400 | $123,600 | $342,800 |
| 2020 | $7,162 | $451,000 | $123,600 | $327,400 |
| 2019 | $6,424 | $415,000 | $123,600 | $291,400 |
| 2018 | $6,154 | $394,500 | $112,300 | $282,200 |
| 2017 | $6,135 | $389,000 | $108,000 | $281,000 |
| 2016 | $5,809 | $364,900 | $102,100 | $262,800 |
| 2015 | $5,662 | $358,800 | $102,100 | $256,700 |
Agents Affiliated with this Home
-
Madelyn Masky
M
Seller's Agent in 2012
Madelyn Masky
Uptown REALTORS®, LLC
(508) 243-0708
29 Total Sales
-
P
Buyer's Agent in 2012
Paul Sears
Tarantino Real Estate
Map
Source: MLS Property Information Network (MLS PIN)
MLS Number: 71370221
APN: MIDD-000101-001775
- 60 Benson St
- 32 John Perkins Way
- 38 John Perkins Way
- 63 Highland St
- 28 Wareham St
- 111 Spruce St
- 110 Spruce St
- 151 Spruce St
- 627 Wareham St
- 480 Wareham St
- 441 Wareham St
- 386 Wareham St
- 31 Pocksha Dr
- 425 Wareham St
- 12 Stony Point Dr
- 37 Rocky Gutter St
- 671 Wareham St
- 681 Wareham St
- 57 Long Point Rd Unit 110
- 57 Long Point Rd Unit 209
