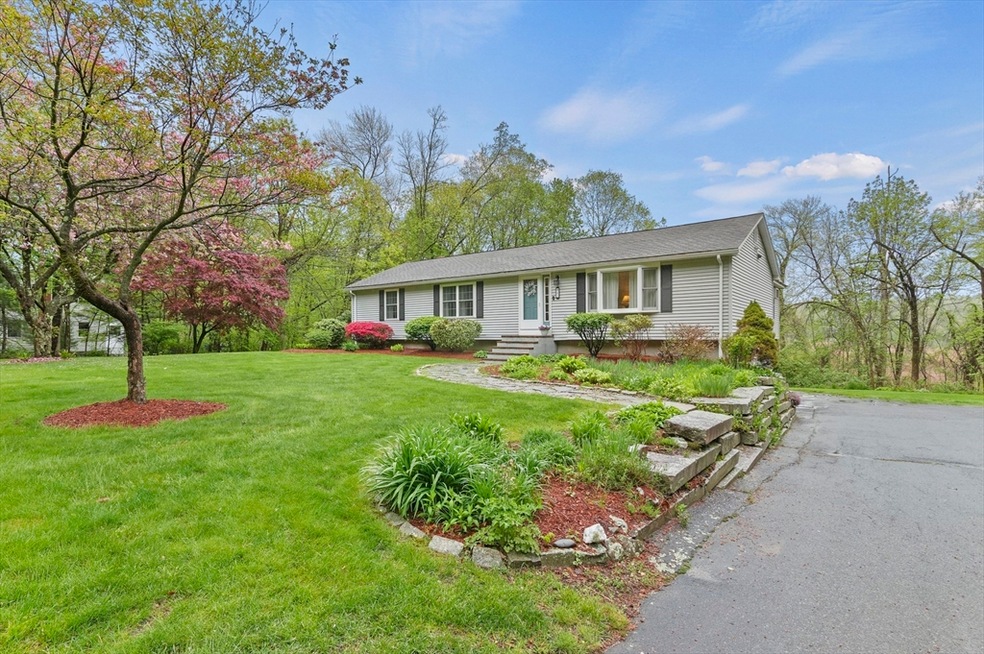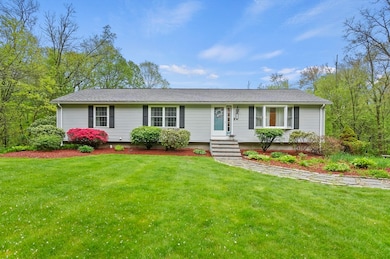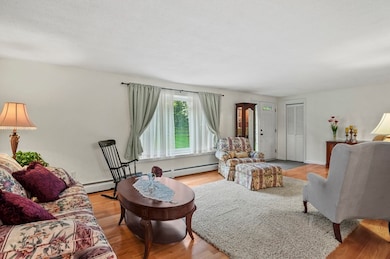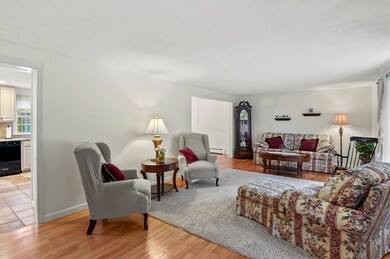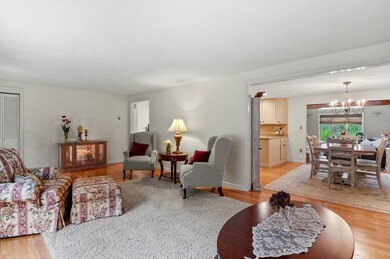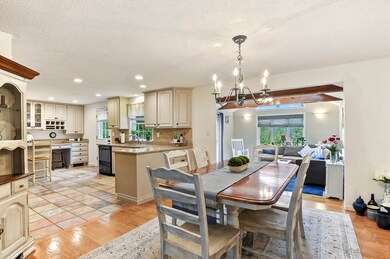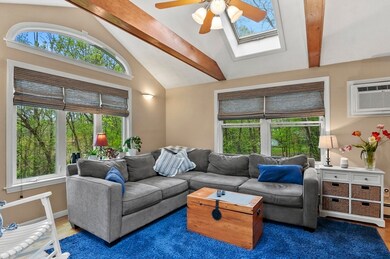
42 Bigelow Rd Southborough, MA 01772
Highlights
- Deck
- Ranch Style House
- Wood Flooring
- Mary E Finn School Rated A-
- Cathedral Ceiling
- 1 Fireplace
About This Home
As of July 2025Set on over an acre of beautifully landscaped grounds, this meticulously maintained 3-bedroom, 2-bath ranch offers comfort, charm, and privacy in an idyllic Southborough setting. A graceful front stone path leads to a sun-filled living room with hardwood floors and bay window, flowing into a dining area and vaulted family room with beamed ceilings, skylights, and large windows. Sliders open to a spacious deck overlooking serene wooded views. The tiled kitchen features antique-white cabinetry, Quartz countertops, a breakfast bar, recessed lighting, and its own deck access. Down the hall, you'll find a full bath and three generous bedrooms, including a primary suite with double closets and ensuite bath. The finished lower level is a true retreat with wood stove, wet bar, and sliders to a stone patio with built-in firepit, lush surroundings, and irrigation! Near conservation land and trails, yet just minutes to commuter routes. Discover this inviting retreat - schedule your tour today!
Home Details
Home Type
- Single Family
Est. Annual Taxes
- $7,851
Year Built
- Built in 1987
Lot Details
- 1.1 Acre Lot
- Near Conservation Area
- Level Lot
- Sprinkler System
- Cleared Lot
- Property is zoned RA
Parking
- 2 Car Attached Garage
- Driveway
- Open Parking
- Off-Street Parking
Home Design
- Ranch Style House
- Frame Construction
- Shingle Roof
- Concrete Perimeter Foundation
Interior Spaces
- Beamed Ceilings
- Cathedral Ceiling
- Ceiling Fan
- Recessed Lighting
- 1 Fireplace
- Insulated Windows
- Bay Window
- Sliding Doors
- Insulated Doors
- Bonus Room
- Sun or Florida Room
- Storm Doors
Kitchen
- Breakfast Bar
- Range
- Microwave
- Dishwasher
- Solid Surface Countertops
Flooring
- Wood
- Wall to Wall Carpet
- Ceramic Tile
- Vinyl
Bedrooms and Bathrooms
- 3 Bedrooms
- 2 Full Bathrooms
- Bathtub with Shower
- Separate Shower
- Linen Closet In Bathroom
Laundry
- Dryer
- Washer
Finished Basement
- Walk-Out Basement
- Basement Fills Entire Space Under The House
- Interior and Exterior Basement Entry
- Garage Access
- Laundry in Basement
Outdoor Features
- Deck
- Outdoor Storage
- Rain Gutters
Utilities
- Window Unit Cooling System
- 2 Heating Zones
- Heating System Uses Oil
- Pellet Stove burns compressed wood to generate heat
- Baseboard Heating
- 200+ Amp Service
- Private Water Source
- Water Heater
- Private Sewer
Additional Features
- Energy-Efficient Thermostat
- Property is near schools
Listing and Financial Details
- Tax Lot 18
- Assessor Parcel Number M:049.0 B:0000 L:0018.0,1664056
Community Details
Overview
- No Home Owners Association
Recreation
- Jogging Path
Similar Homes in Southborough, MA
Home Values in the Area
Average Home Value in this Area
Mortgage History
| Date | Status | Loan Amount | Loan Type |
|---|---|---|---|
| Closed | $50,000 | Unknown | |
| Closed | $12,000 | No Value Available | |
| Closed | $450,000 | No Value Available | |
| Closed | $168,000 | No Value Available | |
| Closed | $50,000 | No Value Available | |
| Closed | $152,000 | No Value Available | |
| Closed | $90,000 | No Value Available |
Property History
| Date | Event | Price | Change | Sq Ft Price |
|---|---|---|---|---|
| 07/18/2025 07/18/25 | Sold | $744,000 | +6.3% | $346 / Sq Ft |
| 06/10/2025 06/10/25 | Pending | -- | -- | -- |
| 06/02/2025 06/02/25 | For Sale | $699,900 | -- | $325 / Sq Ft |
Tax History Compared to Growth
Tax History
| Year | Tax Paid | Tax Assessment Tax Assessment Total Assessment is a certain percentage of the fair market value that is determined by local assessors to be the total taxable value of land and additions on the property. | Land | Improvement |
|---|---|---|---|---|
| 2025 | $7,851 | $568,500 | $286,800 | $281,700 |
| 2024 | $7,539 | $542,000 | $286,800 | $255,200 |
| 2023 | $7,567 | $512,700 | $266,300 | $246,400 |
| 2022 | $7,259 | $445,900 | $236,300 | $209,600 |
| 2021 | $7,046 | $434,700 | $218,800 | $215,900 |
| 2020 | $6,964 | $418,000 | $206,500 | $211,500 |
| 2019 | $7,089 | $403,900 | $193,200 | $210,700 |
| 2018 | $3,633 | $393,700 | $188,100 | $205,600 |
| 2017 | $6,468 | $394,900 | $188,100 | $206,800 |
| 2016 | $5,838 | $369,000 | $183,300 | $185,700 |
| 2015 | $5,432 | $339,100 | $166,300 | $172,800 |
Agents Affiliated with this Home
-
Andrew Bruce

Seller's Agent in 2025
Andrew Bruce
Lamacchia Realty, Inc.
(617) 646-9613
4 in this area
196 Total Sales
-
Cedric Adams

Buyer's Agent in 2025
Cedric Adams
CDA Realty Group
(617) 913-4194
1 in this area
15 Total Sales
Map
Source: MLS Property Information Network (MLS PIN)
MLS Number: 73383876
APN: SBOR-000049-000000-000018
- 18 Walker St
- 22 High St
- 2 David Henry Gardner Ln
- 9 Old Harry Rd
- 18 Jacob Amsden Rd
- 8 Brady Rd
- 31 Lovers Ln
- 191 E Main St
- 18 Crestview Dr
- 15 Lovers Ln
- 14 Lovers Ln
- 30 Haskell St
- 38 Haskell St
- 1107 Peters Farm Way Unit 1107
- 12112 Peters Farm Way Unit 12112
- 5 Hickory Rd
- 3 Peters Farm Way Unit 210
- 12109 Peters Farm Way Unit 109
- 1102 Peters Farm Way Unit 102
- 3212 Peters Farm Way Unit 212
