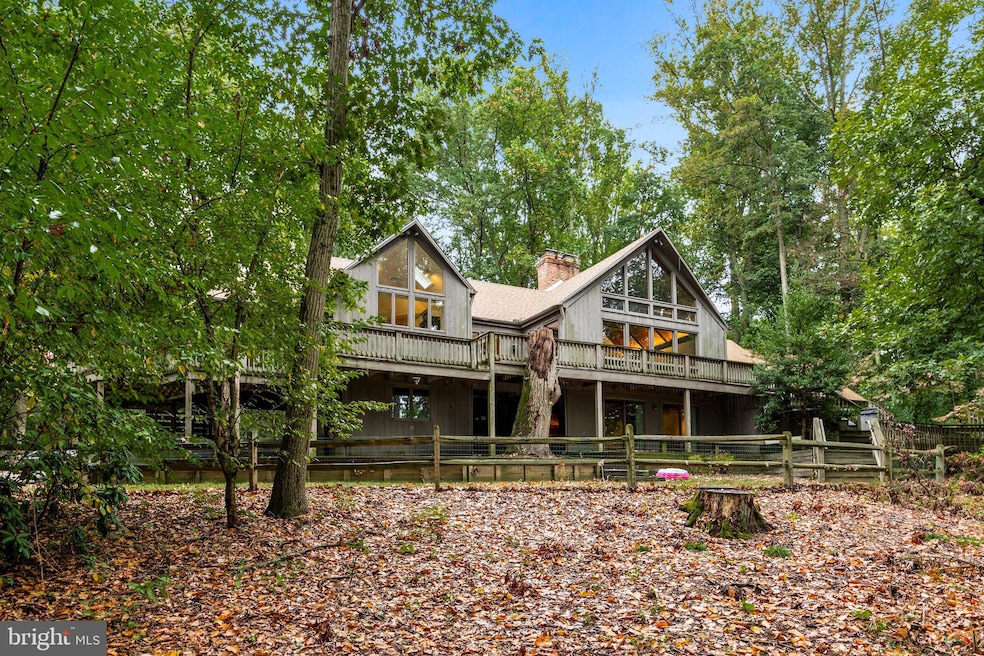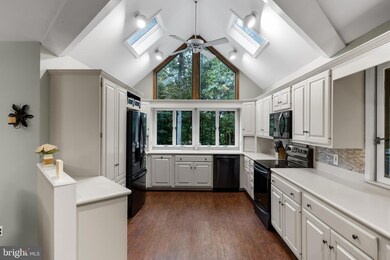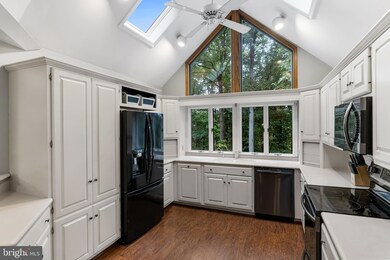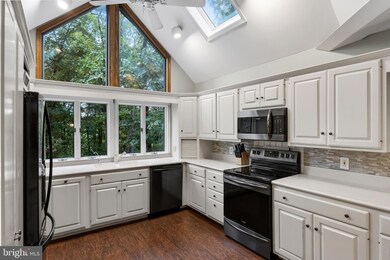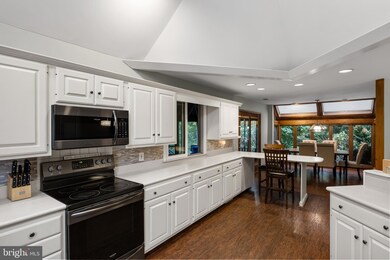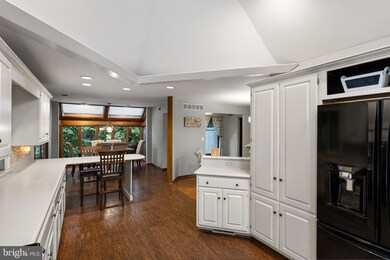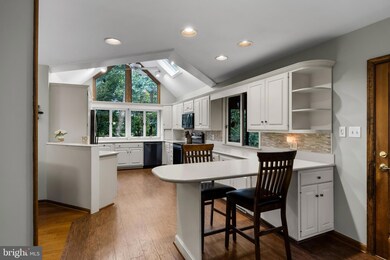
42 Birch Ln Pilesgrove, NJ 08098
Highlights
- Deck
- Wood Flooring
- No HOA
- Cathedral Ceiling
- 2 Fireplaces
- Beamed Ceilings
About This Home
As of December 2024This one-of-a-kind home, constructed with beautiful wooded siding, is nestled in the serene, wooded area of Pilesgrove. Featuring 3 bedrooms, 2 full baths, and 3 half baths, the home welcomes you with an open floor plan showcasing a blend of laminate, hardwood, and carpeted flooring. The convenience of a two-car garage adds practicality to its charm. The kitchen, truly the heart of the home, offers white cabinetry and abundant Corian countertops, enhanced by cathedral ceilings and skylights that flood the space with natural light. The kitchen seamlessly connects to the dining area, making it an inviting space for gathering. The living room impresses with soaring ceilings, exposed beams, hardwood floors, and large windows, all centered around a cozy wood-burning fireplace. Venture upstairs to find the primary bedroom features built-in shelving, ample closet space, and a luxurious en-suite bathroom. In addition to the second level, youll find two additional bedrooms, plus a spacious lofted bedroom. The fully finished basement provides extra living space with a second wood-burning fireplace, a functional efficiency kitchen, a half bath, a laundry room, and a walk-out exterior entrance. The backyard is a true retreat, boasting a large deck off the living room, complete with a spa, and a charming patio accessible from the basement.
Home Details
Home Type
- Single Family
Est. Annual Taxes
- $13,623
Year Built
- Built in 1976
Parking
- Driveway
Home Design
- Split Level Home
- Slab Foundation
- Wood Siding
Interior Spaces
- 3,300 Sq Ft Home
- Property has 2 Levels
- Wet Bar
- Beamed Ceilings
- Cathedral Ceiling
- Ceiling Fan
- Skylights
- 2 Fireplaces
- Brick Fireplace
- Bay Window
- Dining Area
- Laundry on lower level
Flooring
- Wood
- Wall to Wall Carpet
Bedrooms and Bathrooms
- 3 Main Level Bedrooms
- En-Suite Bathroom
Outdoor Features
- Deck
- Shed
- Porch
Schools
- Woodstown High School
Utilities
- Forced Air Heating and Cooling System
- Heating System Uses Oil
- Water Treatment System
- Well
- Electric Water Heater
- On Site Septic
- Cable TV Available
Additional Features
- ENERGY STAR Qualified Equipment
- 2.93 Acre Lot
Community Details
- No Home Owners Association
- Laurel Hills Subdivision
Listing and Financial Details
- Tax Lot 00002
- Assessor Parcel Number 10-00003 06-00002
Ownership History
Purchase Details
Home Financials for this Owner
Home Financials are based on the most recent Mortgage that was taken out on this home.Purchase Details
Home Financials for this Owner
Home Financials are based on the most recent Mortgage that was taken out on this home.Purchase Details
Home Financials for this Owner
Home Financials are based on the most recent Mortgage that was taken out on this home.Similar Homes in the area
Home Values in the Area
Average Home Value in this Area
Purchase History
| Date | Type | Sale Price | Title Company |
|---|---|---|---|
| Deed | $580,000 | None Listed On Document | |
| Deed | $580,000 | None Listed On Document | |
| Deed | $495,000 | First American Mortgage Sln | |
| Deed | $342,500 | West Jersey Title |
Mortgage History
| Date | Status | Loan Amount | Loan Type |
|---|---|---|---|
| Previous Owner | $309,000 | New Conventional | |
| Previous Owner | $343,350 | Stand Alone Refi Refinance Of Original Loan | |
| Previous Owner | $359,200 | Unknown | |
| Previous Owner | $221,900 | Credit Line Revolving |
Property History
| Date | Event | Price | Change | Sq Ft Price |
|---|---|---|---|---|
| 12/20/2024 12/20/24 | Sold | $580,000 | +1.8% | $176 / Sq Ft |
| 10/30/2024 10/30/24 | Pending | -- | -- | -- |
| 10/23/2024 10/23/24 | Price Changed | $570,000 | -2.6% | $173 / Sq Ft |
| 10/11/2024 10/11/24 | Price Changed | $585,000 | -2.5% | $177 / Sq Ft |
| 09/27/2024 09/27/24 | For Sale | $599,900 | +21.2% | $182 / Sq Ft |
| 04/23/2021 04/23/21 | Sold | $495,000 | -0.8% | $165 / Sq Ft |
| 02/04/2021 02/04/21 | Pending | -- | -- | -- |
| 02/01/2021 02/01/21 | For Sale | $499,000 | +45.7% | $166 / Sq Ft |
| 11/16/2018 11/16/18 | Sold | $342,500 | -7.4% | $104 / Sq Ft |
| 10/05/2018 10/05/18 | Pending | -- | -- | -- |
| 09/06/2018 09/06/18 | Price Changed | $369,900 | -1.4% | $112 / Sq Ft |
| 07/18/2018 07/18/18 | Price Changed | $375,000 | -6.2% | $114 / Sq Ft |
| 06/18/2018 06/18/18 | For Sale | $399,900 | -- | $121 / Sq Ft |
Tax History Compared to Growth
Tax History
| Year | Tax Paid | Tax Assessment Tax Assessment Total Assessment is a certain percentage of the fair market value that is determined by local assessors to be the total taxable value of land and additions on the property. | Land | Improvement |
|---|---|---|---|---|
| 2024 | $13,675 | $368,700 | $133,500 | $235,200 |
| 2023 | $13,675 | $368,700 | $133,500 | $235,200 |
| 2022 | $12,882 | $368,700 | $133,500 | $235,200 |
| 2021 | $12,407 | $368,700 | $133,500 | $235,200 |
| 2020 | $11,979 | $368,700 | $133,500 | $235,200 |
| 2019 | $14,669 | $465,100 | $157,100 | $308,000 |
| 2018 | $14,083 | $465,100 | $157,100 | $308,000 |
| 2017 | $13,623 | $465,100 | $157,100 | $308,000 |
| 2016 | $13,069 | $465,100 | $157,100 | $308,000 |
| 2015 | $12,093 | $465,100 | $157,100 | $308,000 |
| 2014 | $11,646 | $465,100 | $157,100 | $308,000 |
Agents Affiliated with this Home
-
F
Seller's Agent in 2024
Fitzgerald Williams
EXP Realty, LLC
-
D
Buyer's Agent in 2024
Deanna Kozak
RE/MAX
-
K
Seller's Agent in 2021
Kirsten Oravec-Sullivan
HomeSmart First Advantage Realty
-
N
Buyer's Agent in 2021
Nancy Kowalik
Your Home Sold Guaranteed, Nancy Kowalik Group
-
D
Seller's Agent in 2018
Dawn Rapa
RE/MAX
Map
Source: Bright MLS
MLS Number: NJSA2012368
APN: 10-00003-06-00002
- 0 Birch Ln Unit NJSA2015664
- 217 Glen Haven Ct
- 194 Jockey Hollow Run
- 11 Mimosa Ln
- 39 Holly Ln
- 23 Waterview Dr
- 33 Waterview Dr
- 349 Rainey Rd
- 447 Auburn Rd
- 34 2 Penny Run E
- 34 Main St
- 138 Merseyside Dr
- 119 Norwich St
- 157 Merseyside Dr
- 76 Weston Dr
- 83 Weston Dr
- 303 Briarwood Ln
- 305 Briarwood Ln
- 101 Concord Ct
- 2 Sweetgum St
