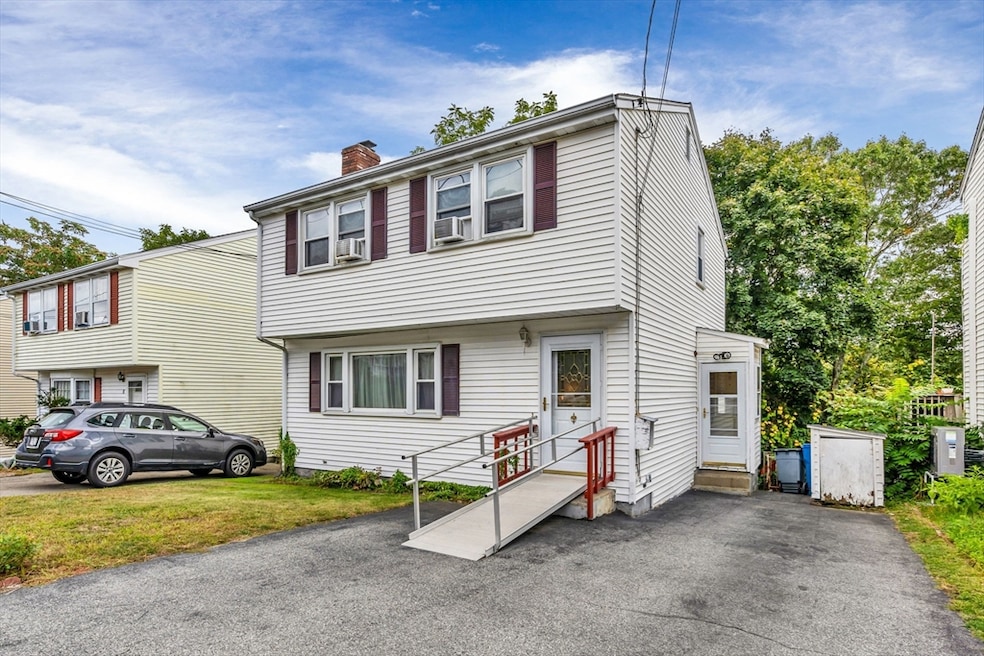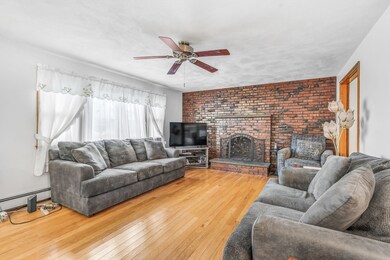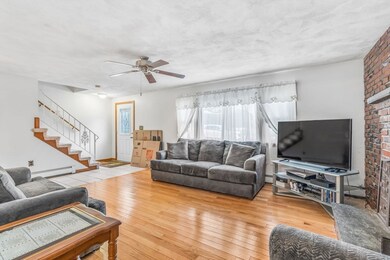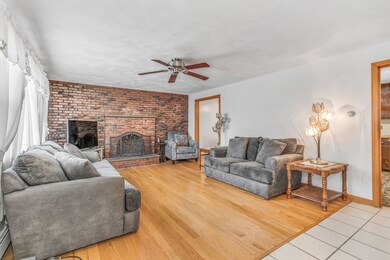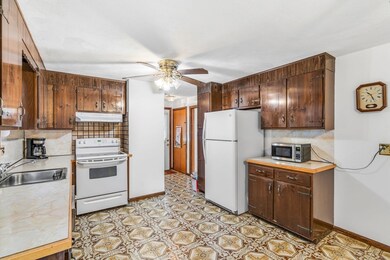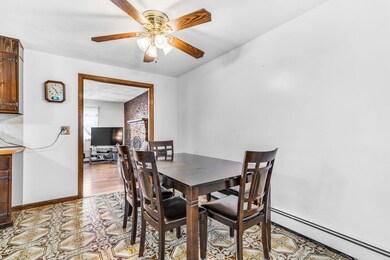
42 Blossom St Waltham, MA 02451
Piety Corner NeighborhoodHighlights
- Medical Services
- Property is near public transit
- Sun or Florida Room
- Colonial Architecture
- Wood Flooring
- No HOA
About This Home
As of December 2024MOTIVATED SELLER Welcome to this delightful 3-bedroom, 1.5-bath, offering a perfect blend of vintage charm and modern living in. Nestled in one of the city's most desirable neighborhoods. Step into a bright, Spacious living room w/ large windows flooding the room with natural light, hardwood floors and fireplace. The classic kitchen features ample counter space, plentiful cabinetry, and a lot of room for kitchen table. Sliding doors lead out to HEATED sun porch 12x12. Half bathroom, right off kitchen. Second floor has Three Bedrooms, each offers plenty of space and privacy, Primary bedroom is 16x11 w updated flooring. Second floor also has a Full Bath. Convenient driveway parking approx 3 spots. This home puts you steps away from popular restaurants, entertainment, shops, university and Highways. Additional finished area in basement w/ sliders to outside 21x24. Attic offers storage space.
Last Agent to Sell the Property
ERA Key Realty Services - Distinctive Group Listed on: 09/25/2024

Home Details
Home Type
- Single Family
Est. Annual Taxes
- $5,882
Year Built
- Built in 1974
Lot Details
- 6,290 Sq Ft Lot
- Steep Slope
- Property is zoned RA-3
Home Design
- Colonial Architecture
- Block Foundation
- Frame Construction
- Shingle Roof
Interior Spaces
- 1,795 Sq Ft Home
- Sliding Doors
- Living Room with Fireplace
- Sun or Florida Room
- Range
Flooring
- Wood
- Wall to Wall Carpet
- Laminate
- Ceramic Tile
Bedrooms and Bathrooms
- 3 Bedrooms
- Primary bedroom located on second floor
Laundry
- Dryer
- Washer
Partially Finished Basement
- Walk-Out Basement
- Basement Fills Entire Space Under The House
- Interior Basement Entry
- Laundry in Basement
Parking
- 3 Car Parking Spaces
- Tandem Parking
- Driveway
- Paved Parking
- Open Parking
- Off-Street Parking
Location
- Property is near public transit
- Property is near schools
Utilities
- Window Unit Cooling System
- 4 Heating Zones
- Heating System Uses Oil
- Baseboard Heating
- 100 Amp Service
Listing and Financial Details
- Legal Lot and Block 0007 / 001
- Assessor Parcel Number M:032 B:001 L:0007,830817
Community Details
Overview
- No Home Owners Association
Amenities
- Medical Services
- Shops
- Coin Laundry
Recreation
- Park
- Jogging Path
Ownership History
Purchase Details
Similar Homes in the area
Home Values in the Area
Average Home Value in this Area
Purchase History
| Date | Type | Sale Price | Title Company |
|---|---|---|---|
| Deed | $39,900 | -- |
Mortgage History
| Date | Status | Loan Amount | Loan Type |
|---|---|---|---|
| Open | $468,000 | Purchase Money Mortgage | |
| Closed | $468,000 | Purchase Money Mortgage | |
| Open | $942,000 | Adjustable Rate Mortgage/ARM | |
| Closed | $942,000 | Adjustable Rate Mortgage/ARM | |
| Closed | $20,000 | No Value Available |
Property History
| Date | Event | Price | Change | Sq Ft Price |
|---|---|---|---|---|
| 12/20/2024 12/20/24 | Sold | $585,000 | -2.5% | $326 / Sq Ft |
| 11/11/2024 11/11/24 | Pending | -- | -- | -- |
| 10/29/2024 10/29/24 | Price Changed | $600,000 | -3.2% | $334 / Sq Ft |
| 10/21/2024 10/21/24 | Price Changed | $620,000 | -1.6% | $345 / Sq Ft |
| 10/08/2024 10/08/24 | Price Changed | $630,000 | -3.1% | $351 / Sq Ft |
| 09/25/2024 09/25/24 | For Sale | $650,000 | -- | $362 / Sq Ft |
Tax History Compared to Growth
Tax History
| Year | Tax Paid | Tax Assessment Tax Assessment Total Assessment is a certain percentage of the fair market value that is determined by local assessors to be the total taxable value of land and additions on the property. | Land | Improvement |
|---|---|---|---|---|
| 2025 | $6,186 | $629,900 | $350,600 | $279,300 |
| 2024 | $5,882 | $610,200 | $333,900 | $276,300 |
| 2023 | $5,819 | $563,900 | $304,900 | $259,000 |
| 2022 | $5,828 | $523,200 | $275,800 | $247,400 |
| 2021 | $5,753 | $508,200 | $275,800 | $232,400 |
| 2020 | $5,809 | $486,100 | $261,300 | $224,800 |
| 2019 | $30,905 | $434,700 | $246,200 | $188,500 |
| 2018 | $30,359 | $398,200 | $227,900 | $170,300 |
| 2017 | $29,435 | $377,200 | $206,900 | $170,300 |
| 2016 | $4,448 | $363,400 | $193,100 | $170,300 |
| 2015 | $4,509 | $343,400 | $181,500 | $161,900 |
Agents Affiliated with this Home
-
Heather Everett
H
Seller's Agent in 2024
Heather Everett
ERA Key Realty Services - Distinctive Group
(508) 303-3434
1 in this area
46 Total Sales
-
Masha Senderovich

Buyer's Agent in 2024
Masha Senderovich
Keller Williams Realty
(781) 330-0152
2 in this area
92 Total Sales
Map
Source: MLS Property Information Network (MLS PIN)
MLS Number: 73294835
APN: WALT-000032-000001-000007
- 80 Dobbins St
- 420 Lincoln St
- 102 Milner St
- 255 Winter St Unit 401
- 177 Pine Hill Cir
- 231 Totten Pond Rd
- 54 Rosemont Ave
- 59 Marivista Ave
- 16 Winter St Unit 48C
- 44 Sachem St
- 15 Marivista Ave
- 14 Piedmont Ave
- 140 College Farm Rd
- 103 Lake St
- 5 Rando Ln
- 25 Piety Corner Rd
- 138 Worcester Ln
- 21 Lincoln St
- 501 Lexington St Unit 105
- 501 Lexington St Unit 35
