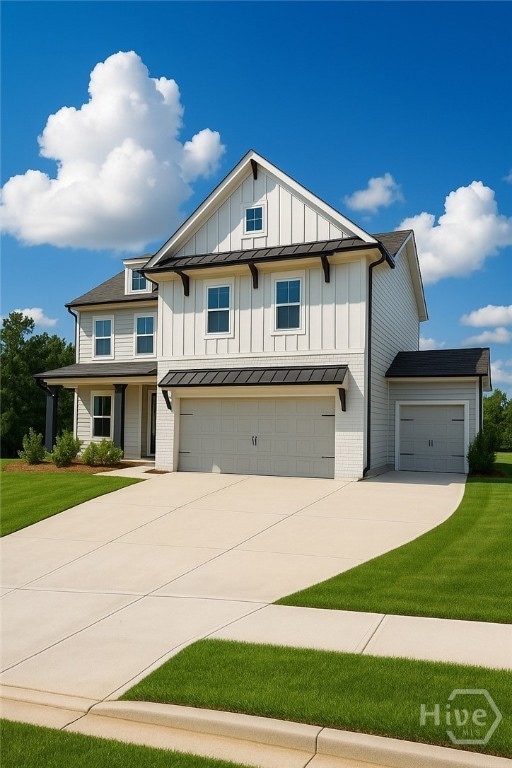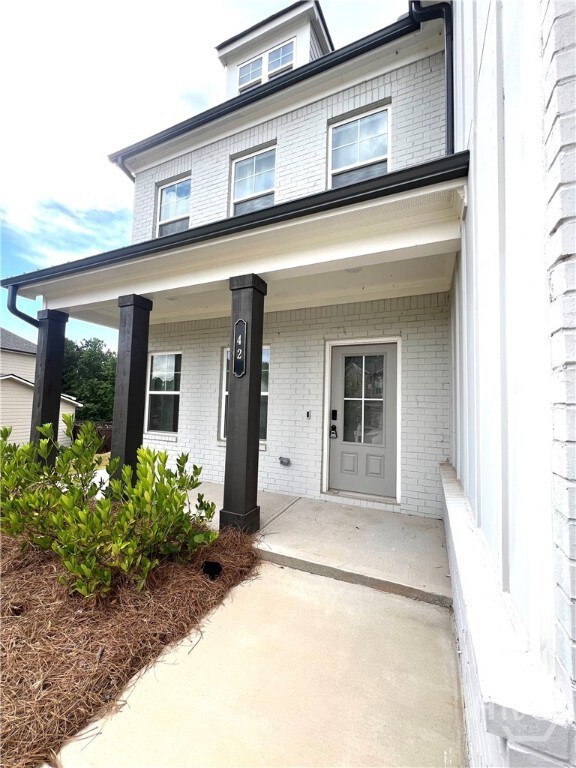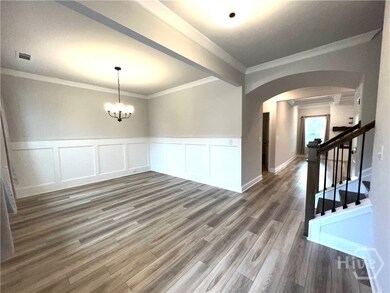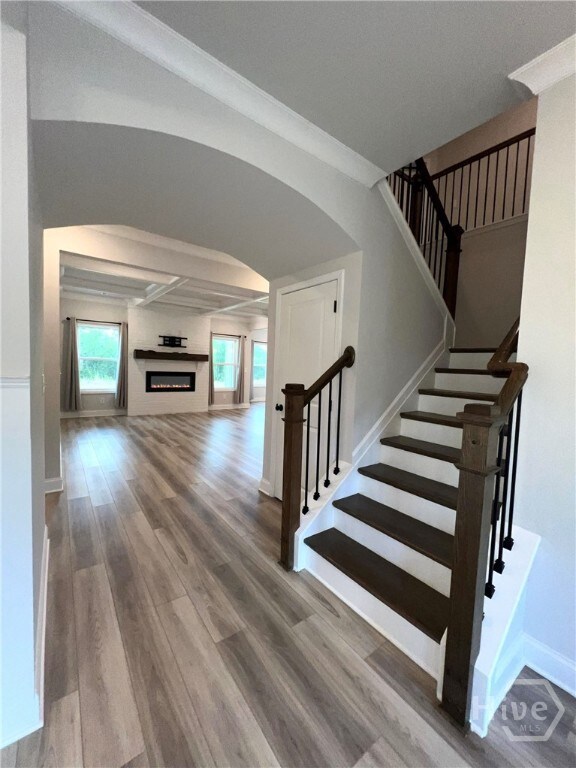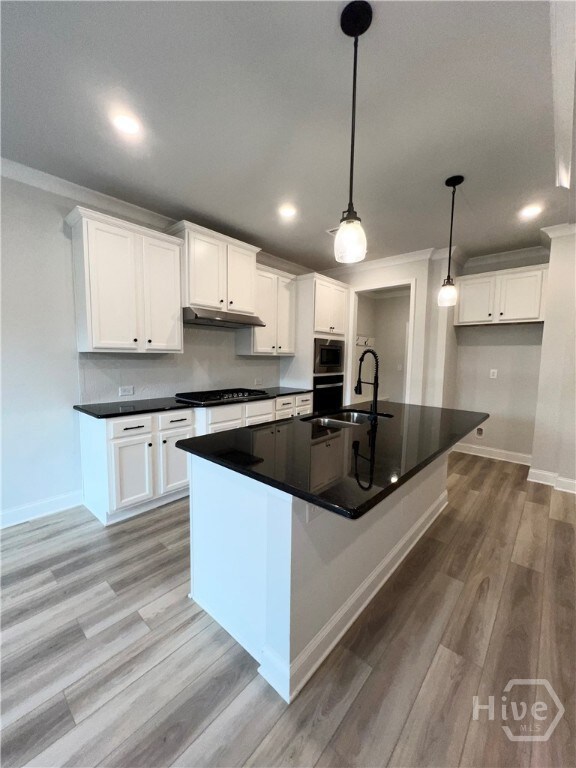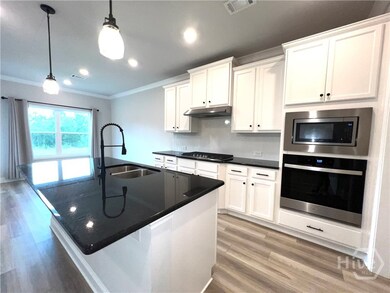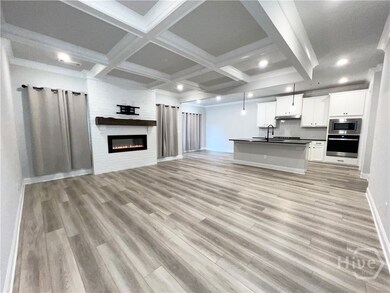
$427,400
- 4 Beds
- 2.5 Baths
- 2,381 Sq Ft
- 24 Hamilton Dr
- Jefferson, GA
Back on Market at no fault of the seller. Stunning, Updated Home in Sought-After JEFFERSON CITY SCHOOLS with NO HOA! Welcome to your dream home- updated and truly move-in ready! Nestled on a generous lot with an extended driveway, this beautiful home combines classic charm with top-to-bottom modern upgrades-and best of all, no HOA restrictions. Step inside and be wowed by the fresh, like-new
Shannon Marciano Marciano & Company Real Estate
