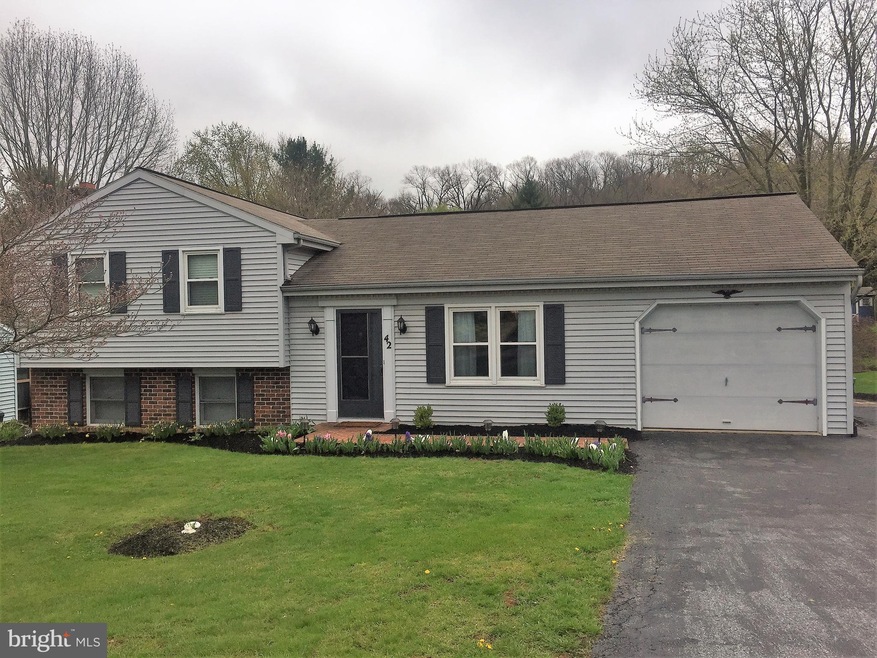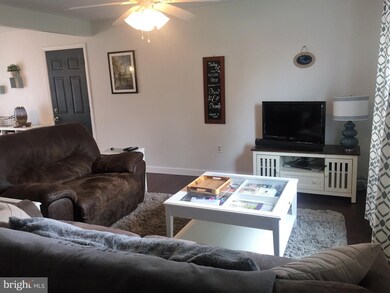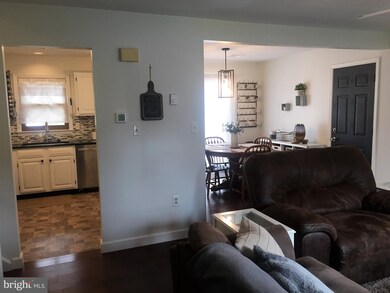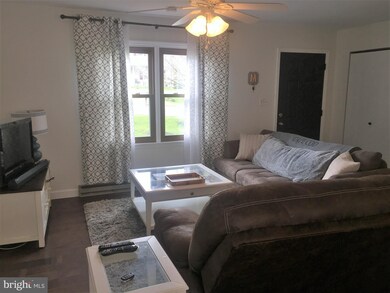
42 Brookfield Dr Ephrata, PA 17522
Highlights
- View of Trees or Woods
- Deck
- Traditional Architecture
- Open Floorplan
- Wood Burning Stove
- Backs to Trees or Woods
About This Home
As of July 2018Beautifully renovated from top to bottom! 3 Bedroom, 2 Baths w/new hardwood floors in LR, bedrooms, & family room. Granite counter-tops & all appliances included, even 2nd refrigerator in 1-car attached garage. Spacious .35 Acre level lot w/garden & shed. Move-in & enjoy this beautiful home. Wood pellet stove in lower level family room and new heat pump for heating and cooling installed February 2018.
Home Details
Home Type
- Single Family
Est. Annual Taxes
- $3,407
Year Built
- Built in 1988 | Remodeled in 2015
Lot Details
- 0.35 Acre Lot
- Lot Dimensions are 75' x 202' x 102' x 201'
- North Facing Home
- Landscaped
- Level Lot
- Backs to Trees or Woods
- Back Yard
- Property is in very good condition
- Property is zoned RESD
Parking
- 1 Car Attached Garage
- 2 Open Parking Spaces
- Front Facing Garage
- Garage Door Opener
- On-Street Parking
- Off-Street Parking
Home Design
- Traditional Architecture
- Brick Exterior Construction
- Block Foundation
- Composition Roof
- Vinyl Siding
- Stucco
Interior Spaces
- Property has 2 Levels
- Open Floorplan
- Bar
- Ceiling Fan
- Recessed Lighting
- Wood Burning Stove
- Insulated Windows
- Window Treatments
- Window Screens
- Sliding Doors
- Insulated Doors
- Family Room
- Living Room
- Dining Room
- Views of Woods
- Fire and Smoke Detector
Kitchen
- Eat-In Kitchen
- Electric Oven or Range
- Range Hood
- Built-In Microwave
- Extra Refrigerator or Freezer
- Dishwasher
- Stainless Steel Appliances
- Upgraded Countertops
Flooring
- Wood
- Tile or Brick
- Vinyl
Bedrooms and Bathrooms
- Walk-in Shower
Laundry
- Laundry Room
- Laundry on lower level
- Electric Dryer
- Washer
Finished Basement
- Heated Basement
- Walk-Out Basement
- Basement Fills Entire Space Under The House
- Rear Basement Entry
- Basement Windows
Outdoor Features
- Deck
- Patio
Location
- Suburban Location
Schools
- Ephrata High School
Utilities
- Central Air
- Heat Pump System
- Baseboard Heating
- 200+ Amp Service
- Electric Water Heater
- High Speed Internet
- Cable TV Available
Community Details
- No Home Owners Association
- Built by Horst Construction
- Eastbrooke Subdivision
Listing and Financial Details
- Assessor Parcel Number 270-14892-0-0000
Ownership History
Purchase Details
Home Financials for this Owner
Home Financials are based on the most recent Mortgage that was taken out on this home.Purchase Details
Home Financials for this Owner
Home Financials are based on the most recent Mortgage that was taken out on this home.Purchase Details
Home Financials for this Owner
Home Financials are based on the most recent Mortgage that was taken out on this home.Similar Homes in Ephrata, PA
Home Values in the Area
Average Home Value in this Area
Purchase History
| Date | Type | Sale Price | Title Company |
|---|---|---|---|
| Deed | $219,000 | None Available | |
| Deed | $142,500 | Attorney | |
| Interfamily Deed Transfer | -- | -- |
Mortgage History
| Date | Status | Loan Amount | Loan Type |
|---|---|---|---|
| Open | $209,400 | New Conventional | |
| Closed | $212,430 | New Conventional | |
| Previous Owner | $122,500 | Purchase Money Mortgage | |
| Previous Owner | $50,000 | Credit Line Revolving | |
| Previous Owner | $19,000 | Credit Line Revolving | |
| Previous Owner | $65,000 | No Value Available |
Property History
| Date | Event | Price | Change | Sq Ft Price |
|---|---|---|---|---|
| 07/13/2018 07/13/18 | Sold | $219,000 | -0.2% | $160 / Sq Ft |
| 06/11/2018 06/11/18 | Pending | -- | -- | -- |
| 05/15/2018 05/15/18 | Price Changed | $219,500 | -2.4% | $160 / Sq Ft |
| 04/26/2018 04/26/18 | For Sale | $224,900 | +57.8% | $164 / Sq Ft |
| 07/15/2015 07/15/15 | Sold | $142,500 | 0.0% | $104 / Sq Ft |
| 06/25/2015 06/25/15 | Pending | -- | -- | -- |
| 06/22/2015 06/22/15 | For Sale | $142,500 | -- | $104 / Sq Ft |
Tax History Compared to Growth
Tax History
| Year | Tax Paid | Tax Assessment Tax Assessment Total Assessment is a certain percentage of the fair market value that is determined by local assessors to be the total taxable value of land and additions on the property. | Land | Improvement |
|---|---|---|---|---|
| 2024 | $3,793 | $164,900 | $61,900 | $103,000 |
| 2023 | $3,696 | $164,900 | $61,900 | $103,000 |
| 2022 | $3,611 | $164,900 | $61,900 | $103,000 |
| 2021 | $3,517 | $164,900 | $61,900 | $103,000 |
| 2020 | $3,517 | $164,900 | $61,900 | $103,000 |
| 2019 | $3,468 | $164,900 | $61,900 | $103,000 |
| 2018 | $2,746 | $162,000 | $61,900 | $100,100 |
| 2017 | $3,369 | $131,300 | $44,300 | $87,000 |
| 2016 | $3,355 | $131,300 | $44,300 | $87,000 |
| 2015 | $670 | $131,300 | $44,300 | $87,000 |
| 2014 | $2,446 | $131,300 | $44,300 | $87,000 |
Agents Affiliated with this Home
-
Jack Hess

Seller's Agent in 2018
Jack Hess
Kingsway Realty - Lancaster
(717) 940-9700
92 Total Sales
-
Jim Englert

Buyer's Agent in 2018
Jim Englert
Coldwell Banker Realty
(717) 278-2716
235 Total Sales
-
Michael Gordon

Seller's Agent in 2015
Michael Gordon
Berkshire Hathaway HomeServices Homesale Realty
(717) 475-6028
60 Total Sales
Map
Source: Bright MLS
MLS Number: 1000447964
APN: 270-14892-0-0000
- 891 N Maple St
- 224 Linda Terrace
- 216 Linda Terrace
- 68 E Mohler Church Rd
- 13 Green Lawn Dr
- 456 Lincoln Ave
- 24 Autumn Blaze Way
- 331 Spring Garden St
- 0 Walnut St Unit PALA2073218
- 88 Ridge Ave
- 151 Valley View Dr
- 479 Church Ave
- 400 E Main St
- 207 E Main St
- 572 Cloverbrook Dr
- 729 E Main St
- 40 Wabash Rd
- 308 Lake St
- 212 Penn Ave
- 306 W Main St






