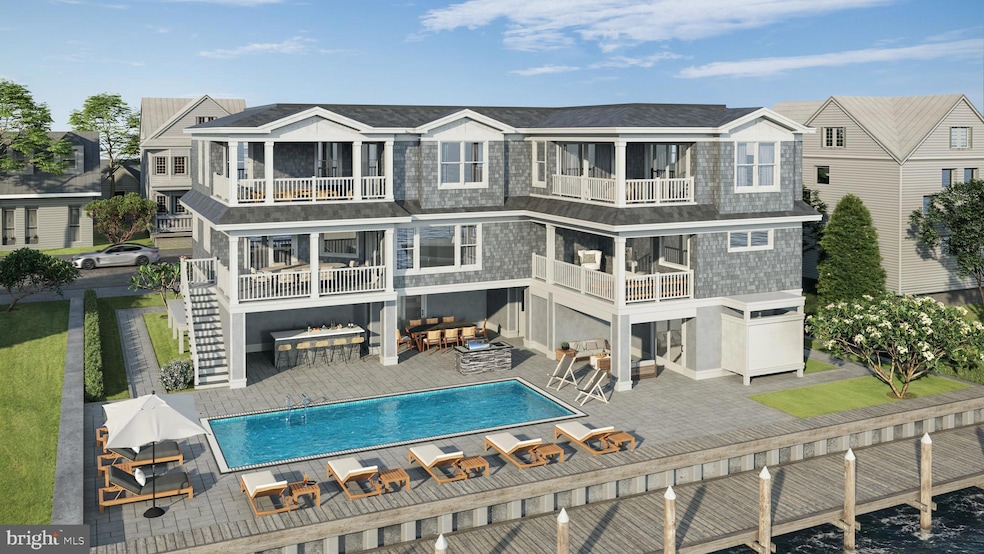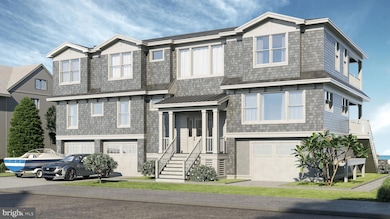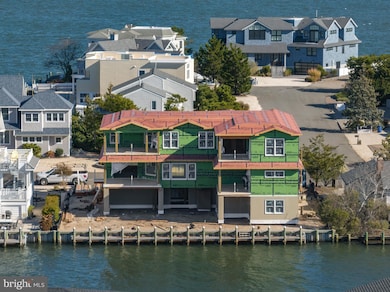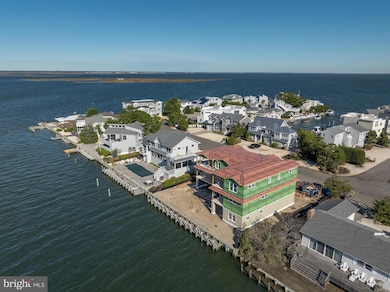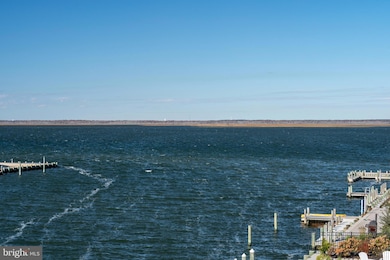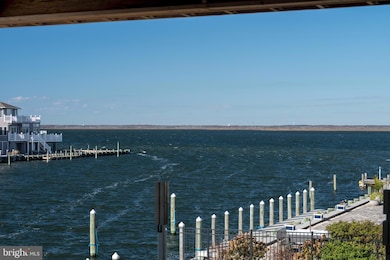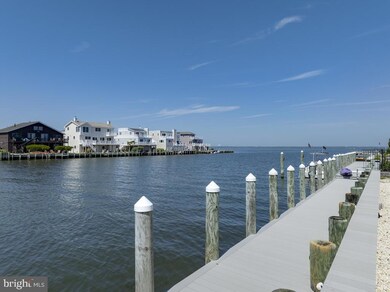42 Buckingham Ave Harvey Cedars, NJ 08008
Long Beach Island NeighborhoodEstimated payment $32,845/month
Highlights
- 85 Feet of Waterfront
- New Construction
- Home fronts a lagoon or estuary
- Access to Tidal Water
- Heated In Ground Pool
- Open Floorplan
About This Home
Buckingham Palace by the Sea... Introducing 42 Buckingham Avenue in Harvey Cedars—Ziman
Development’s latest lagoonfront masterpiece with sweeping south and westerly bay views and deep water dockage. This 4,200 sq. ft. coastal shingle style estate offers six bedrooms, six and a half baths, and is finished with the finest craftsmanship with hard wood flooring, porcelain and marble kitchen and baths,
custom mill work, and high-end details throughout the home. A chef’s kitchen features a Wolf oven, Sub Zero fridge, dual Bosch dishwashers, and an ice maker, while the open-concept living flows seamlessly to a 12’ x 31’ saltwater pool surrounded by elegant hardscaping. An elevator and full security package provide both luxury and peace of mind. Still time remains to customize select finishes and make this exceptional home your own. A rare opportunity for refined waterfront living in one of Harvey Cedars’ most desirable locations in the High Point Section with close ocean access. Seller is a Licensed New Jersey Real Estate Agent
Home Details
Home Type
- Single Family
Est. Annual Taxes
- $14,724
Year Built
- Built in 2025 | New Construction
Lot Details
- 8,499 Sq Ft Lot
- Lot Dimensions are 85.00 x 100.00
- Home fronts a lagoon or estuary
- 85 Feet of Waterfront
- Home fronts navigable water
- Extensive Hardscape
- Sprinkler System
- Property is in excellent condition
- Property is zoned R-AA
Parking
- 3 Car Direct Access Garage
- 3 Driveway Spaces
- Front Facing Garage
- Garage Door Opener
- Brick Driveway
Home Design
- Contemporary Architecture
- Slab Foundation
- Shingle Roof
- Piling Construction
- Stick Built Home
Interior Spaces
- 4,200 Sq Ft Home
- Property has 2 Levels
- Elevator
- Open Floorplan
- Sound System
- Crown Molding
- Ceiling Fan
- Recessed Lighting
- Gas Fireplace
- Double Hung Windows
- Sliding Doors
- Dining Area
- Home Security System
Kitchen
- Eat-In Kitchen
- Gas Oven or Range
- Self-Cleaning Oven
- Microwave
- Bosch Dishwasher
- Dishwasher
- Wolf Appliances
Flooring
- Wood
- Tile or Brick
Bedrooms and Bathrooms
- 6 Main Level Bedrooms
- Walk-In Closet
- Soaking Tub
- Bathtub with Shower
Laundry
- Laundry on lower level
- Dryer
- Washer
Pool
- Heated In Ground Pool
- Saltwater Pool
- Outdoor Shower
Outdoor Features
- Access to Tidal Water
- Water Access
- Property near a lagoon
- Exterior Lighting
Schools
- Ethel A. Jacobsen Elementary School
Utilities
- Forced Air Heating and Cooling System
- Natural Gas Water Heater
Additional Features
- More Than Two Accessible Exits
- Flood Risk
Community Details
- No Home Owners Association
- Harvey Cedars Subdivision
Listing and Financial Details
- Tax Lot 00020
- Assessor Parcel Number 10-00041 01-00020
Map
Home Values in the Area
Average Home Value in this Area
Tax History
| Year | Tax Paid | Tax Assessment Tax Assessment Total Assessment is a certain percentage of the fair market value that is determined by local assessors to be the total taxable value of land and additions on the property. | Land | Improvement |
|---|---|---|---|---|
| 2025 | $14,724 | $1,308,800 | $898,500 | $410,300 |
| 2024 | $12,866 | $1,308,800 | $898,500 | $410,300 |
| 2023 | $12,656 | $1,308,800 | $898,500 | $410,300 |
| 2022 | $12,656 | $1,308,800 | $898,500 | $410,300 |
| 2021 | $11,818 | $1,308,800 | $898,500 | $410,300 |
| 2020 | $12,146 | $1,308,800 | $898,500 | $410,300 |
| 2019 | $11,989 | $1,308,800 | $898,500 | $410,300 |
| 2018 | $12,263 | $1,308,800 | $898,500 | $410,300 |
| 2017 | $12,486 | $1,308,800 | $898,500 | $410,300 |
| 2016 | $12,970 | $1,308,800 | $898,500 | $410,300 |
| 2015 | $12,944 | $1,308,800 | $898,500 | $410,300 |
| 2014 | $12,388 | $1,309,500 | $898,500 | $411,000 |
Property History
| Date | Event | Price | List to Sale | Price per Sq Ft | Prior Sale |
|---|---|---|---|---|---|
| 10/24/2025 10/24/25 | For Sale | $5,999,000 | +139.5% | $1,428 / Sq Ft | |
| 06/11/2025 06/11/25 | Sold | $2,505,000 | -6.7% | $904 / Sq Ft | View Prior Sale |
| 01/23/2025 01/23/25 | Pending | -- | -- | -- | |
| 01/20/2025 01/20/25 | For Sale | $2,685,000 | -- | $969 / Sq Ft |
Purchase History
| Date | Type | Sale Price | Title Company |
|---|---|---|---|
| Deed | $2,505,000 | First American Title Insurance | |
| Deed | $2,505,000 | First American Title Insurance | |
| Quit Claim Deed | $100 | -- |
Source: Bright MLS
MLS Number: NJOC2037944
APN: 10-00041-01-00020
- 17 Lange Ave
- 10 Cox Ave
- 3 Warwick Ave
- 73 Cedars Ave
- 11 E Essex Ave
- 11 E Mercer Ave Unit 5
- 7201 Long Beach Blvd
- 11 E 74th St Unit 9
- 6305A Long Beach Blvd
- 13 E 76th St
- 17 E 76th St
- 7 E 77th St
- 24 Maiden Ln
- 9 E 80th St
- 14 E 81st St
- 10 Long Beach Blvd
- 5303 S Long Beach Blvd
- 40 Long Beach Blvd Unit C
- 18 Panorama Dr
- 1070 Long Beach Blvd Unit U-A
- 273 N 12th St Unit Fl. 1
- 29 Julia Dr
- 44 Harold Ln
- 264 Morris Blvd
- 27 Gregg Dr
- 2091 Mill Creek Rd
- 884 Mill Creek Rd
- 127 Bloomfield Rd
- 31 Peggy Ln
- 59 Weaver Dr
- 14 Clara Dr
- 1603 Mill Creek Rd
- 61 Sylvia Ln
- 27 Mediterranean Ct Unit 42B
- 14 Aaron Dr
- 1378 Mill Creek Rd
- 39 Jeteemale Dr
- 19 Gibraltar Ct Unit 33B
- 1327 Mill Creek Rd
- 156 Rodman Dr
