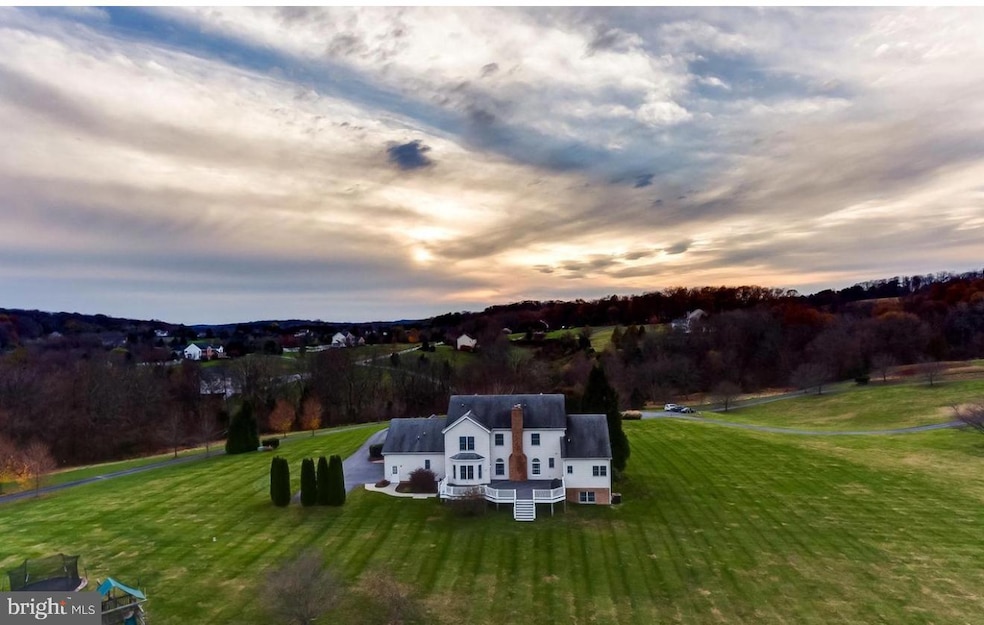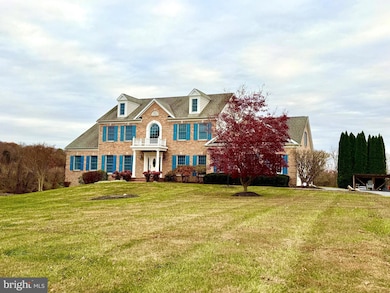42 Bush Cabin Ct Parkton, MD 21120
Estimated payment $5,103/month
Total Views
625
5
Beds
4.5
Baths
4,722
Sq Ft
$180
Price per Sq Ft
Highlights
- Popular Property
- Gourmet Country Kitchen
- Open Floorplan
- Fifth District Elementary School Rated A-
- Scenic Views
- Colonial Architecture
About This Home
This is the one! Private 6.3 acre homesite in the classic colonial style in the sought after neighborhood of Greenside Vista in the south end of Parkton. This location offers a country feel with quick access to the Hunt Valley area shopping and entertainment. Expansive deck views with woods at the back of the neighboring property. A huge back yard ready for your outdoor design dreams! Easy access to Grocery shopping at Graul's near 83.
Home Details
Home Type
- Single Family
Est. Annual Taxes
- $7,373
Year Built
- Built in 2000
Lot Details
- 6.37 Acre Lot
- Cul-De-Sac
- Landscaped
- Backs to Trees or Woods
- Back, Front, and Side Yard
Parking
- 2 Car Direct Access Garage
- 4 Driveway Spaces
- Side Facing Garage
Property Views
- Scenic Vista
- Woods
- Garden
Home Design
- Colonial Architecture
- Brick Foundation
- Block Foundation
- Vinyl Siding
- Brick Front
Interior Spaces
- Property has 3 Levels
- Open Floorplan
- Wet Bar
- Built-In Features
- Bar
- Crown Molding
- Ceiling Fan
- Recessed Lighting
- Wood Burning Stove
- Wood Burning Fireplace
- Stone Fireplace
- Fireplace Mantel
- French Doors
- Sliding Doors
- Six Panel Doors
- Family Room Off Kitchen
- Dining Area
Kitchen
- Gourmet Country Kitchen
- Breakfast Area or Nook
- Oven
- Cooktop
- Built-In Microwave
- Dishwasher
- Stainless Steel Appliances
- Kitchen Island
- Upgraded Countertops
Flooring
- Wood
- Carpet
- Ceramic Tile
Bedrooms and Bathrooms
- En-Suite Bathroom
- Walk-In Closet
- Soaking Tub
- Bathtub with Shower
- Walk-in Shower
Laundry
- Laundry on main level
- Electric Dryer
Improved Basement
- Heated Basement
- Connecting Stairway
- Interior and Rear Basement Entry
Home Security
- Alarm System
- Fire and Smoke Detector
Outdoor Features
- Pipestem Lot
- Deck
- Exterior Lighting
- Rain Gutters
Schools
- Fifth District Elementary School
- Hereford Middle School
- Hereford High School
Utilities
- Heating System Uses Oil
- Back Up Oil Heat Pump System
- Well
- Oil Water Heater
- Municipal Trash
- Gravity Septic Field
Community Details
- No Home Owners Association
- Greenside Vista Subdivision
Listing and Financial Details
- Tax Lot 28
- Assessor Parcel Number 04072200017917
Map
Create a Home Valuation Report for This Property
The Home Valuation Report is an in-depth analysis detailing your home's value as well as a comparison with similar homes in the area
Home Values in the Area
Average Home Value in this Area
Tax History
| Year | Tax Paid | Tax Assessment Tax Assessment Total Assessment is a certain percentage of the fair market value that is determined by local assessors to be the total taxable value of land and additions on the property. | Land | Improvement |
|---|---|---|---|---|
| 2025 | $8,945 | $803,000 | $145,300 | $657,700 |
| 2024 | $8,945 | $736,467 | $0 | $0 |
| 2023 | $4,090 | $669,933 | $0 | $0 |
| 2022 | $7,307 | $603,400 | $145,300 | $458,100 |
| 2021 | $7,850 | $603,400 | $145,300 | $458,100 |
| 2020 | $7,373 | $603,400 | $145,300 | $458,100 |
| 2019 | $9,031 | $745,100 | $145,300 | $599,800 |
| 2018 | $8,870 | $733,567 | $0 | $0 |
| 2017 | $8,394 | $722,033 | $0 | $0 |
| 2016 | $7,404 | $710,500 | $0 | $0 |
| 2015 | $7,404 | $678,333 | $0 | $0 |
| 2014 | $7,404 | $646,167 | $0 | $0 |
Source: Public Records
Property History
| Date | Event | Price | List to Sale | Price per Sq Ft | Prior Sale |
|---|---|---|---|---|---|
| 11/21/2025 11/21/25 | For Sale | $850,000 | +39.9% | $180 / Sq Ft | |
| 01/25/2019 01/25/19 | Sold | $607,500 | -2.8% | $129 / Sq Ft | View Prior Sale |
| 12/08/2018 12/08/18 | Pending | -- | -- | -- | |
| 11/26/2018 11/26/18 | For Sale | $625,000 | -- | $132 / Sq Ft |
Source: Bright MLS
Purchase History
| Date | Type | Sale Price | Title Company |
|---|---|---|---|
| Deed | $607,500 | Lawyers Express Title Llc | |
| Deed | $721,000 | -- | |
| Deed | $721,000 | -- | |
| Deed | -- | -- | |
| Deed | -- | -- | |
| Deed | $140,000 | -- | |
| Deed | $136,000 | -- |
Source: Public Records
Mortgage History
| Date | Status | Loan Amount | Loan Type |
|---|---|---|---|
| Previous Owner | $72,100 | Purchase Money Mortgage | |
| Previous Owner | $576,800 | Purchase Money Mortgage | |
| Previous Owner | $576,800 | Purchase Money Mortgage | |
| Previous Owner | $50,000 | Credit Line Revolving |
Source: Public Records
Source: Bright MLS
MLS Number: MDBC2145466
APN: 07-2200017917
Nearby Homes
- 17606 Pretty Boy Dam Rd
- 1 Singletree Ct
- 17718 Pretty Boy Dam Rd
- 3116 Mount Carmel Rd
- 3220 Mount Carmel Rd
- 17515 Masemore Rd
- 16418 Cedar Grove Rd
- 0 Falls Rd Unit MDBC2120964
- 17930 Masemore Rd
- 2105 Stringtown Rd
- 1016 Cold Bottom Rd
- 4 Pheasant Wood Ct
- 329 Everett Rd
- 18119 Bunker Hill Rd
- 16905 Daisy Dell Ct
- 15651 Duncan Hill Rd
- 18319 Foreston Rd
- 18401 Foreston Rd
- 18423 Foreston Rd
- 8 Henderson Hill Ct
- 851 Bacon Hall Rd
- 17825 Falls Rd
- 15841 York Rd
- 15024 Wheeler Ln
- 811 Upper Glencoe Rd
- 2013 Shepperd Rd
- 824 Century St
- 4220 Crystal Ct Unit 3D
- 1720 Freeland Rd Unit 2
- 178 English Run Cir
- 76 English Run Cir
- 13721 Hunt Valley Ct
- 1408 Fairmount Rd Unit A
- 4 Roberts Path
- 2101 Tufton Ave
- 400 Symphony Cir
- 557 Rhapsody Ct Unit 557
- 726 Weil Mandel Way
- 219 Hickory Hollow Ct
- 218 Hickory Hollow Ct


