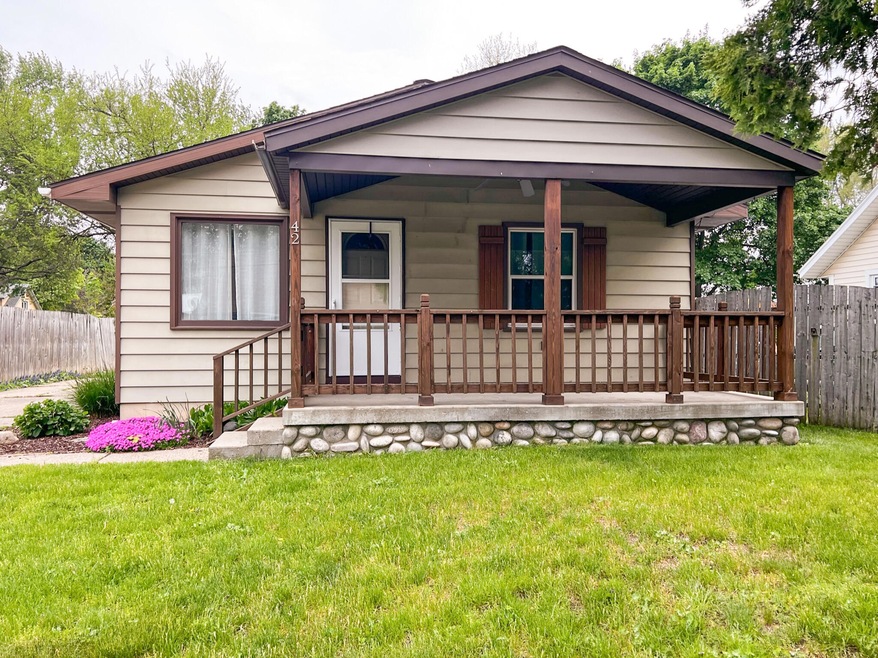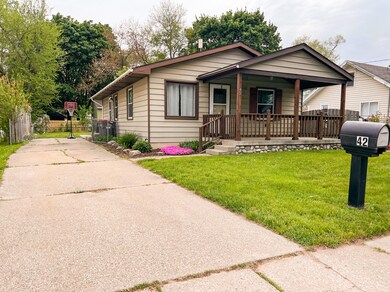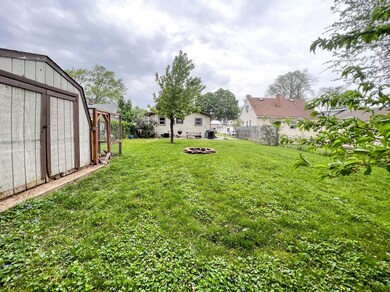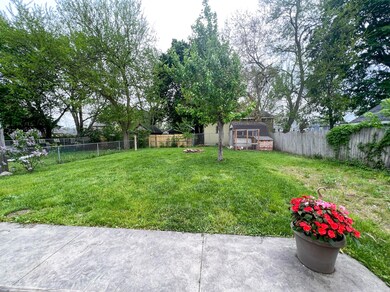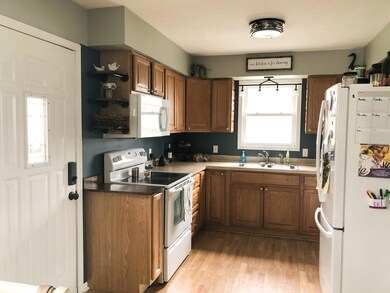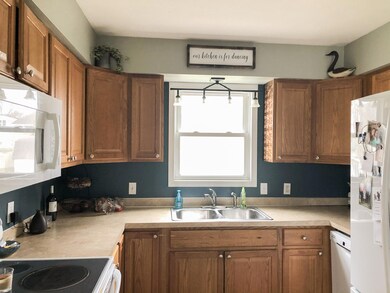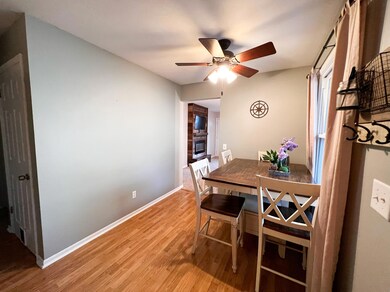
42 Calhoun St SW Grand Rapids, MI 49548
Highlights
- Tankless Water Heater
- Shed
- Ceiling Fan
- Bungalow
- Forced Air Heating and Cooling System
- Level Lot
About This Home
As of October 2023Welcome home to 42 Calhoun! This lovingly cared for 3 bedroom, 1 full bath home with a full basement is ready for its next owners. Spacious kitchen with all appliances included (new dishwasher in 2023). Living room boasts a lovely electric fireplace that makes you want to curl up on the sofa! Tasteful flooring and paint paired with an abundance of natural light makes this home feel very spacious. Full basement is unfinished and awaiting your personal mark. On demand hot water! Washer and dryer are included with the sale of the home. There is a functioning toilet in the laundry room, could possibly renovate to add a fully functioning bathroom. Possibilities are endless! Nicely cared for yard and landscaping with storage shed. Don't miss out on this darling sanctuary in the city
Last Agent to Sell the Property
Greenridge Realty White Lake License #6501411267 Listed on: 09/11/2023
Home Details
Home Type
- Single Family
Est. Annual Taxes
- $2,470
Year Built
- Built in 1978
Lot Details
- 6,534 Sq Ft Lot
- Lot Dimensions are 48x132x48x133
- Shrub
- Level Lot
- Back Yard Fenced
Home Design
- Bungalow
- Composition Roof
- Aluminum Siding
Interior Spaces
- 900 Sq Ft Home
- 1-Story Property
- Ceiling Fan
- Window Treatments
- Living Room with Fireplace
- Basement Fills Entire Space Under The House
Kitchen
- Range
- Microwave
- Dishwasher
Bedrooms and Bathrooms
- 3 Main Level Bedrooms
- 1 Full Bathroom
Laundry
- Laundry on main level
- Dryer
- Washer
Outdoor Features
- Shed
- Storage Shed
Utilities
- Forced Air Heating and Cooling System
- Heating System Uses Natural Gas
- Tankless Water Heater
Ownership History
Purchase Details
Home Financials for this Owner
Home Financials are based on the most recent Mortgage that was taken out on this home.Purchase Details
Home Financials for this Owner
Home Financials are based on the most recent Mortgage that was taken out on this home.Purchase Details
Home Financials for this Owner
Home Financials are based on the most recent Mortgage that was taken out on this home.Purchase Details
Purchase Details
Home Financials for this Owner
Home Financials are based on the most recent Mortgage that was taken out on this home.Purchase Details
Home Financials for this Owner
Home Financials are based on the most recent Mortgage that was taken out on this home.Purchase Details
Home Financials for this Owner
Home Financials are based on the most recent Mortgage that was taken out on this home.Purchase Details
Purchase Details
Home Financials for this Owner
Home Financials are based on the most recent Mortgage that was taken out on this home.Purchase Details
Purchase Details
Similar Homes in Grand Rapids, MI
Home Values in the Area
Average Home Value in this Area
Purchase History
| Date | Type | Sale Price | Title Company |
|---|---|---|---|
| Warranty Deed | $224,500 | Chicago Title | |
| Warranty Deed | $140,000 | First American Title Ins Co | |
| Interfamily Deed Transfer | -- | First American Title Ins Co | |
| Interfamily Deed Transfer | -- | Attorney | |
| Interfamily Deed Transfer | -- | None Available | |
| Interfamily Deed Transfer | -- | None Available | |
| Warranty Deed | $68,000 | Chicago Title | |
| Deed | $47,000 | Attorneys Title Agency Llc | |
| Sheriffs Deed | $95,834 | None Available | |
| Warranty Deed | $91,900 | -- | |
| Warranty Deed | $80,000 | -- | |
| Warranty Deed | $62,900 | -- |
Mortgage History
| Date | Status | Loan Amount | Loan Type |
|---|---|---|---|
| Open | $220,433 | FHA | |
| Previous Owner | $112,000 | New Conventional | |
| Previous Owner | $59,522 | VA | |
| Previous Owner | $64,700 | New Conventional | |
| Previous Owner | $66,768 | FHA | |
| Previous Owner | $37,600 | Unknown | |
| Previous Owner | $95,900 | Unknown | |
| Previous Owner | $91,179 | FHA |
Property History
| Date | Event | Price | Change | Sq Ft Price |
|---|---|---|---|---|
| 10/20/2023 10/20/23 | Sold | $224,500 | +7.0% | $249 / Sq Ft |
| 09/14/2023 09/14/23 | Pending | -- | -- | -- |
| 09/11/2023 09/11/23 | For Sale | $209,900 | +49.9% | $233 / Sq Ft |
| 10/07/2019 10/07/19 | Sold | $140,000 | +7.7% | $156 / Sq Ft |
| 09/07/2019 09/07/19 | Pending | -- | -- | -- |
| 09/04/2019 09/04/19 | For Sale | $130,000 | -- | $144 / Sq Ft |
Tax History Compared to Growth
Tax History
| Year | Tax Paid | Tax Assessment Tax Assessment Total Assessment is a certain percentage of the fair market value that is determined by local assessors to be the total taxable value of land and additions on the property. | Land | Improvement |
|---|---|---|---|---|
| 2025 | $3,708 | $93,500 | $0 | $0 |
| 2024 | $3,708 | $84,800 | $0 | $0 |
| 2023 | $2,676 | $74,300 | $0 | $0 |
| 2022 | $2,470 | $65,800 | $0 | $0 |
| 2021 | $2,412 | $61,100 | $0 | $0 |
| 2020 | $2,133 | $63,000 | $0 | $0 |
| 2019 | $1,540 | $57,400 | $0 | $0 |
| 2018 | $1,511 | $50,300 | $0 | $0 |
| 2017 | $1,472 | $41,500 | $0 | $0 |
| 2016 | $1,419 | $38,100 | $0 | $0 |
| 2015 | $1,387 | $38,100 | $0 | $0 |
| 2013 | -- | $37,100 | $0 | $0 |
Agents Affiliated with this Home
-
Angela Musk
A
Seller's Agent in 2023
Angela Musk
Greenridge Realty White Lake
(231) 672-0847
100 Total Sales
-
Greg Karrip

Buyer's Agent in 2023
Greg Karrip
Novosad Realty Partners, LLC
(616) 481-9949
24 Total Sales
-
S
Seller's Agent in 2019
Sarah Takens
Key Realty
-
E
Seller Co-Listing Agent in 2019
Eric Melton
Key Realty
-
A
Buyer's Agent in 2019
Andrea Zoet
Greenridge Realty (Cascade)
Map
Source: Southwestern Michigan Association of REALTORS®
MLS Number: 23133551
APN: 41-17-24-230-005
- 48 Coolidge St SW
- 3736 Horton Ave SE
- 3653 Francis Ave SE
- 53 Freedom St SE
- 3425 Opal Ave SW
- 41 Wilbur St SE
- 104 Wilbur St SE
- 133 Bellevue St SW
- 110 Bellevue St SW
- 25 Maplelawn St SW
- 45 Murray St SW
- 121 Murray St SW
- 4164 Madison Ave SE
- 249 Murray St SE
- 3230 Highgate Ave SW
- 3334 Badger Ave SW
- 3300 Mckee Ave SW
- 860 Beech St SW
- 310 Farnham St SE
- 3156 Woodward Ave SW
