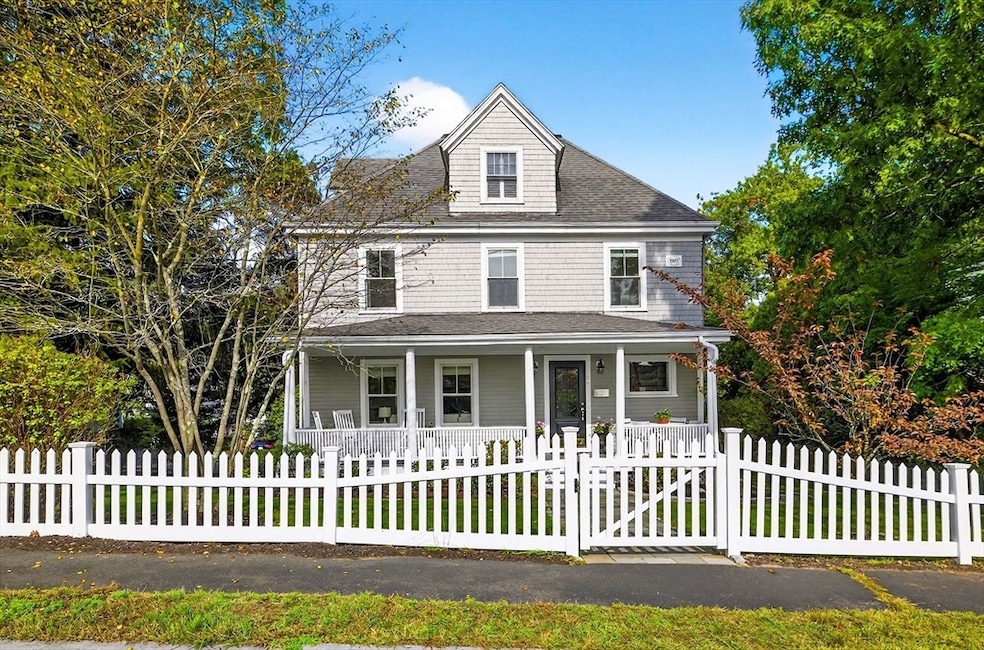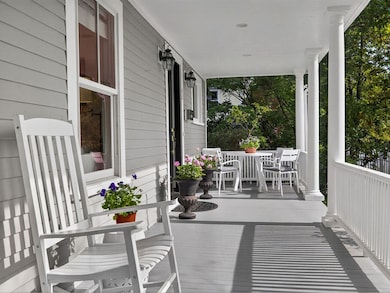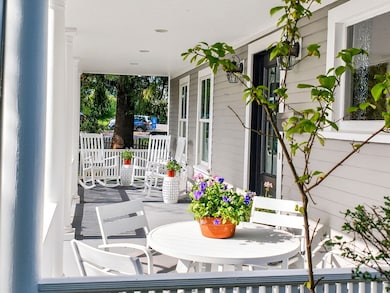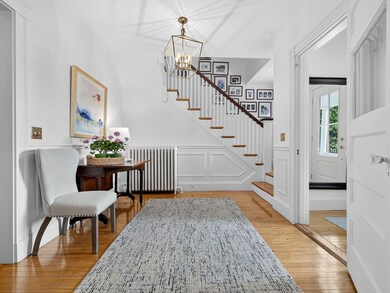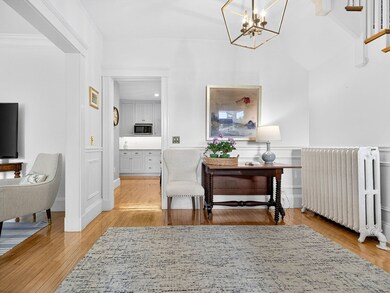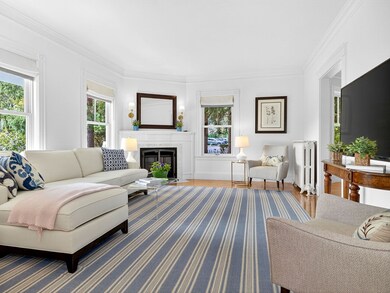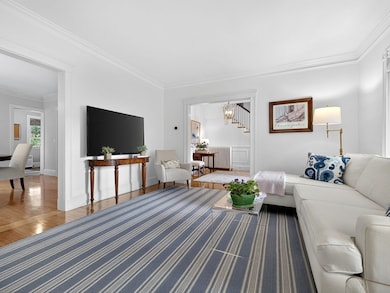42 Calvin Rd Wellesley Hills, MA 02481
Estimated payment $11,262/month
Highlights
- Custom Closet System
- Deck
- Marble Flooring
- Sprague Elementary School Rated A
- Property is near public transit
- Corner Lot
About This Home
Worthy of a picture perfect postcard, this beautifully renovated Village Colonial blends timeless charm & character w fresh modern comfort! Sunlight pours thru the expansive windows highlighting the elegant architectural details: high ceilings, rich moldings,& gleaming hardwood floors. The stunning gourmet kitchen combines beauty & function featuring high end stainless steel appliances, custom cabinetry, luxurious marble countertops, & expansive island perfect for family living. This home offers 5 spacious light filled bedrms, including a serene master retreat, & 4 crisp updated baths. Brimming with family friendly spaces including 2 mudrms, w space for all the family gear, a playrm & the delightful front porch,a perfect place to relax! The lush yard is enclosed w a white picket fence creating a private & picturesque setting ideal for play or entertaining. Located just steps to schools, playground, shops and restaurants. This exceptional property is a rare find, truly a forever home!
Home Details
Home Type
- Single Family
Est. Annual Taxes
- $13,066
Year Built
- Built in 1890
Lot Details
- 0.25 Acre Lot
- Fenced Yard
- Corner Lot
- Property is zoned SR10
Parking
- 2 Car Detached Garage
- Side Facing Garage
- Open Parking
Home Design
- Stone Foundation
- Shingle Roof
Interior Spaces
- Crown Molding
- Wainscoting
- Recessed Lighting
- Mud Room
- Entrance Foyer
- Living Room with Fireplace
Kitchen
- Stove
- Range
- Microwave
- Dishwasher
- Stainless Steel Appliances
- Kitchen Island
- Solid Surface Countertops
- Disposal
Flooring
- Wood
- Marble
- Tile
Bedrooms and Bathrooms
- 5 Bedrooms
- Primary bedroom located on third floor
- Custom Closet System
- Walk-In Closet
- 4 Full Bathrooms
- Bathtub with Shower
- Separate Shower
Laundry
- Laundry on upper level
- Dryer
- Washer
Finished Basement
- Walk-Out Basement
- Basement Fills Entire Space Under The House
Outdoor Features
- Deck
- Patio
- Porch
Location
- Property is near public transit
- Property is near schools
Schools
- Sprague Elementary School
- WMS Middle School
- WHS High School
Utilities
- Ductless Heating Or Cooling System
- 4 Cooling Zones
- Central Heating
- 1 Heating Zone
- Heating System Uses Natural Gas
- Hot Water Heating System
- Gas Water Heater
Listing and Financial Details
- Assessor Parcel Number 261257
Community Details
Recreation
- Tennis Courts
- Park
- Bike Trail
Additional Features
- No Home Owners Association
- Shops
Map
Home Values in the Area
Average Home Value in this Area
Tax History
| Year | Tax Paid | Tax Assessment Tax Assessment Total Assessment is a certain percentage of the fair market value that is determined by local assessors to be the total taxable value of land and additions on the property. | Land | Improvement |
|---|---|---|---|---|
| 2025 | $13,066 | $1,271,000 | $957,000 | $314,000 |
| 2024 | $12,190 | $1,171,000 | $870,000 | $301,000 |
| 2023 | $11,622 | $1,015,000 | $771,000 | $244,000 |
| 2022 | $11,435 | $979,000 | $662,000 | $317,000 |
| 2021 | $11,163 | $950,000 | $633,000 | $317,000 |
| 2020 | $10,982 | $950,000 | $633,000 | $317,000 |
| 2019 | $10,656 | $921,000 | $604,000 | $317,000 |
| 2018 | $10,301 | $862,000 | $594,000 | $268,000 |
| 2017 | $10,151 | $861,000 | $593,000 | $268,000 |
| 2016 | $9,949 | $841,000 | $583,000 | $258,000 |
| 2015 | $9,410 | $814,000 | $556,000 | $258,000 |
Property History
| Date | Event | Price | List to Sale | Price per Sq Ft |
|---|---|---|---|---|
| 10/12/2025 10/12/25 | Pending | -- | -- | -- |
| 10/01/2025 10/01/25 | For Sale | $1,930,000 | -- | $652 / Sq Ft |
Purchase History
| Date | Type | Sale Price | Title Company |
|---|---|---|---|
| Deed | $790,000 | -- | |
| Deed | $376,000 | -- | |
| Deed | $267,000 | -- | |
| Deed | $267,000 | -- |
Mortgage History
| Date | Status | Loan Amount | Loan Type |
|---|---|---|---|
| Open | $678,600 | No Value Available | |
| Closed | $686,150 | No Value Available | |
| Closed | $632,000 | Purchase Money Mortgage | |
| Previous Owner | $300,800 | Purchase Money Mortgage |
Source: MLS Property Information Network (MLS PIN)
MLS Number: 73438196
APN: WELL-000110-000070
- 32 Donizetti St
- 32 Wall St
- 28 Wall St
- 32 Kingsbury St Unit A
- 31 Kingsbury St
- 11 Oak St Unit 62
- 16 Stearns Rd Unit 101
- 16 Stearns Rd Unit 302
- 16 Stearns Rd Unit 207
- 16 Stearns Rd Unit 301
- 16 Stearns Rd Unit 103
- 16 Stearns Rd Unit 202
- 16 Stearns Rd Unit 304
- 16 Stearns Rd Unit 104
- 16 Stearns Rd Unit 108
- 18 Sprague Rd
- 63 Oak St Unit B
- 39 Audubon Rd
- 16 Oak St
- 201 Lowell Rd
