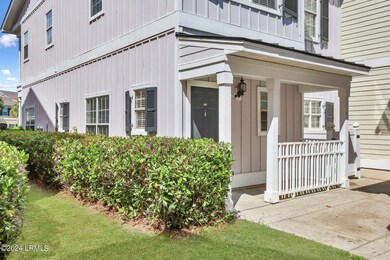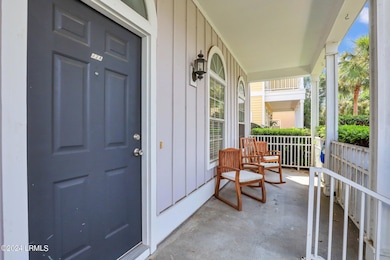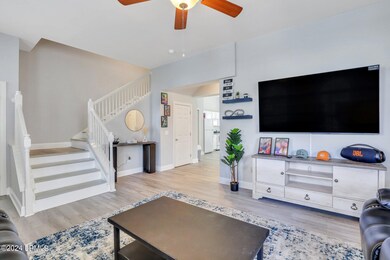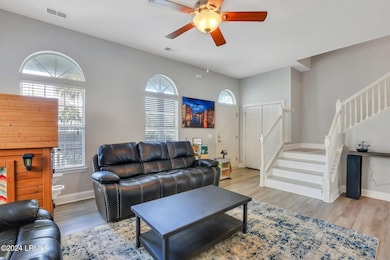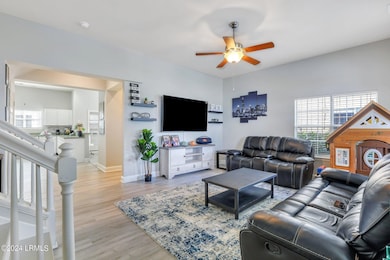
$649,000
- 4 Beds
- 3.5 Baths
- 2,231 Sq Ft
- 42 Dustin Loop
- Bluffton, SC
Location! Location! Location! Rarely available end unit in Kirk’s Bluff! Walk to Promenade shops, restaurants, Farmer’s Market, Arts & Seafood Festival, Mayfest, and more. Take your golf cart or stroll to the May River via Calhoun St. Public Dock & Wright Family Park. Newly updated with all new flooring & fresh paint. Primary bedroom on main with ensuite & tray ceiling. Three spacious bedrooms +
The Ken Oliver Team Dunes Real Estate


