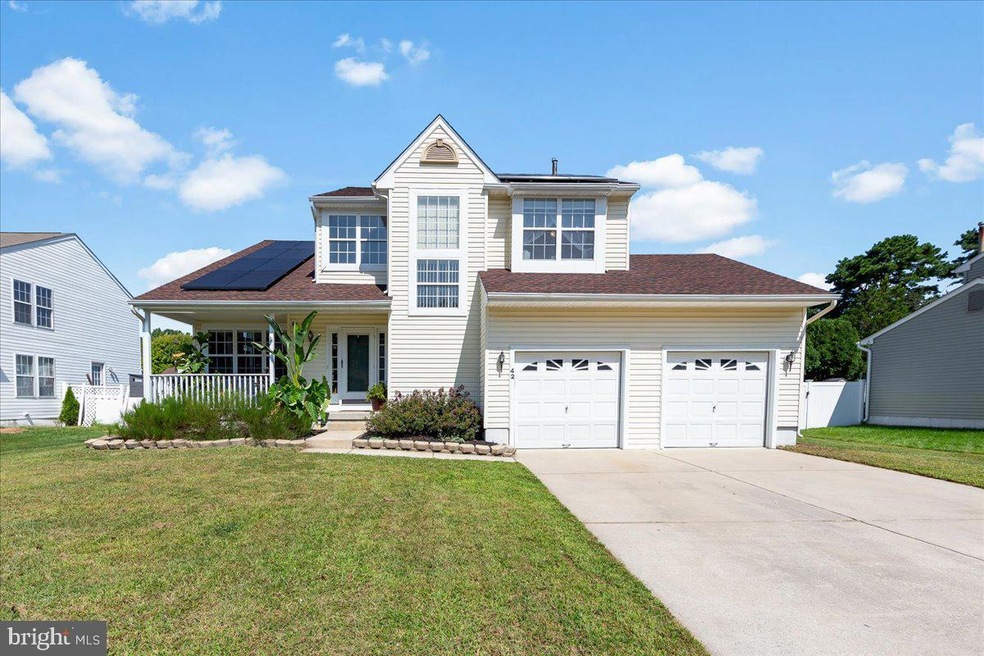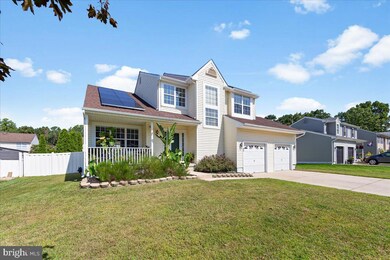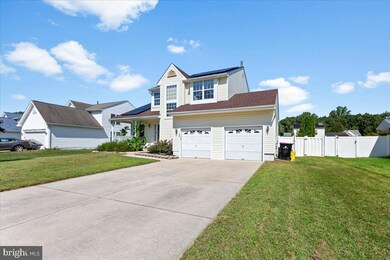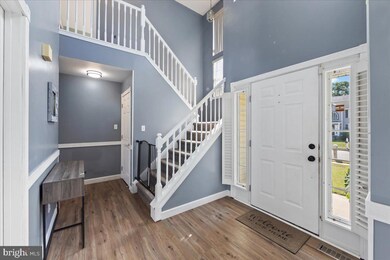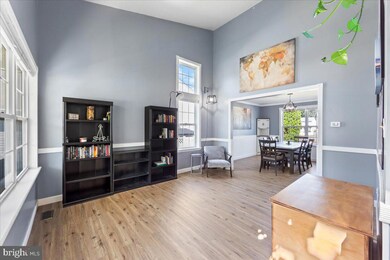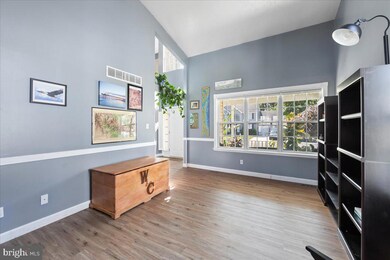
42 Charleston Dr Sicklerville, NJ 08081
Erial NeighborhoodHighlights
- Contemporary Architecture
- 2 Car Attached Garage
- Wood Siding
- No HOA
- Forced Air Heating and Cooling System
About This Home
As of October 2024Welcome to this beautifully updated 3-bedroom, 2.5-bathroom home that perfectly blends modern touches with timeless charm. Upon entering, you'll be greeted by a stunning 2-story foyer that leads to a living room with vaulted ceilings, creating an open and airy atmosphere. The updated kitchen boasts newer stainless-steel appliances (2019), refaced cabinets, and a generous-sized deck accessible through sliding doors—ideal for entertaining or enjoying a peaceful morning coffee.
The primary bedroom features stylish barn doors that open to a private ensuite bathroom, complemented by a spacious walk-in closet. The home also offers a partially finished basement, perfect for additional living space or storage. Additional highlights include crown molding throughout, an updated powder room, a newer roof (2018), and a water heater from (2015).
Outside, you'll find a well-maintained backyard with a shed that will be staying, and an inground sprinkler system for easy lawn care. The 2-car garage provides ample parking and storage space.
This home is move-in ready and waiting for its next owner!
Home Details
Home Type
- Single Family
Est. Annual Taxes
- $8,901
Year Built
- Built in 1995
Lot Details
- 9,375 Sq Ft Lot
- Lot Dimensions are 75.00 x 125.00
- Property is zoned R 3
Parking
- 2 Car Attached Garage
- Front Facing Garage
Home Design
- Contemporary Architecture
- Wood Siding
- Vinyl Siding
- Concrete Perimeter Foundation
Interior Spaces
- 1,826 Sq Ft Home
- Property has 2 Levels
- Basement Fills Entire Space Under The House
Bedrooms and Bathrooms
- 3 Bedrooms
Utilities
- Forced Air Heating and Cooling System
- Cooling System Utilizes Natural Gas
- Natural Gas Water Heater
Community Details
- No Home Owners Association
- Twin Streams Subdivision
Listing and Financial Details
- Tax Lot 00007
- Assessor Parcel Number 15-15807-00007
Ownership History
Purchase Details
Home Financials for this Owner
Home Financials are based on the most recent Mortgage that was taken out on this home.Purchase Details
Home Financials for this Owner
Home Financials are based on the most recent Mortgage that was taken out on this home.Purchase Details
Home Financials for this Owner
Home Financials are based on the most recent Mortgage that was taken out on this home.Purchase Details
Home Financials for this Owner
Home Financials are based on the most recent Mortgage that was taken out on this home.Purchase Details
Home Financials for this Owner
Home Financials are based on the most recent Mortgage that was taken out on this home.Map
Similar Homes in Sicklerville, NJ
Home Values in the Area
Average Home Value in this Area
Purchase History
| Date | Type | Sale Price | Title Company |
|---|---|---|---|
| Deed | $460,000 | Your Hometown Title | |
| Deed | $460,000 | Your Hometown Title | |
| Deed | $200,000 | Freedom Title & Abstract | |
| Interfamily Deed Transfer | -- | None Available | |
| Deed | $247,500 | -- | |
| Deed | $135,900 | -- |
Mortgage History
| Date | Status | Loan Amount | Loan Type |
|---|---|---|---|
| Open | $414,000 | New Conventional | |
| Closed | $414,000 | New Conventional | |
| Previous Owner | $201,155 | New Conventional | |
| Previous Owner | $193,800 | New Conventional | |
| Previous Owner | $195,300 | New Conventional | |
| Previous Owner | $195,200 | New Conventional | |
| Previous Owner | $222,750 | No Value Available | |
| Previous Owner | $139,000 | VA |
Property History
| Date | Event | Price | Change | Sq Ft Price |
|---|---|---|---|---|
| 10/15/2024 10/15/24 | Sold | $460,000 | +8.2% | $252 / Sq Ft |
| 09/18/2024 09/18/24 | Pending | -- | -- | -- |
| 09/12/2024 09/12/24 | For Sale | $425,000 | +112.5% | $233 / Sq Ft |
| 06/07/2019 06/07/19 | Sold | $200,000 | 0.0% | $110 / Sq Ft |
| 05/04/2019 05/04/19 | Pending | -- | -- | -- |
| 02/11/2019 02/11/19 | For Sale | $200,000 | 0.0% | $110 / Sq Ft |
| 02/03/2019 02/03/19 | Off Market | $200,000 | -- | -- |
| 12/13/2018 12/13/18 | Price Changed | $200,000 | -4.8% | $110 / Sq Ft |
| 11/15/2018 11/15/18 | Price Changed | $210,000 | -1.9% | $115 / Sq Ft |
| 10/10/2018 10/10/18 | For Sale | $214,000 | 0.0% | $117 / Sq Ft |
| 09/11/2018 09/11/18 | Pending | -- | -- | -- |
| 08/03/2018 08/03/18 | For Sale | $214,000 | -- | $117 / Sq Ft |
Tax History
| Year | Tax Paid | Tax Assessment Tax Assessment Total Assessment is a certain percentage of the fair market value that is determined by local assessors to be the total taxable value of land and additions on the property. | Land | Improvement |
|---|---|---|---|---|
| 2024 | $8,902 | $214,400 | $60,000 | $154,400 |
| 2023 | $8,902 | $214,400 | $60,000 | $154,400 |
| 2022 | $8,846 | $214,400 | $60,000 | $154,400 |
| 2021 | $8,651 | $214,400 | $60,000 | $154,400 |
| 2020 | $8,645 | $214,400 | $60,000 | $154,400 |
| 2019 | $8,467 | $214,400 | $60,000 | $154,400 |
| 2018 | $9,064 | $230,400 | $60,000 | $170,400 |
| 2017 | $8,771 | $230,400 | $60,000 | $170,400 |
| 2016 | $8,582 | $230,400 | $60,000 | $170,400 |
| 2015 | $7,970 | $230,400 | $60,000 | $170,400 |
| 2014 | $7,667 | $230,400 | $60,000 | $170,400 |
Source: Bright MLS
MLS Number: NJCD2075180
APN: 15-15807-0000-00007
- 121 Monticello Dr
- 63 Fairmount Ave
- 105 Berkshire Rd
- 17 Joanne Dr
- 9 Berkshire Rd
- 51 Cambridge Ave
- 28 Kohomo Ave
- 5 Prospect Ct
- 15 Shelly St
- 13 Shelly St
- 41 Belleview Ave
- 36 Edinshire Rd
- 155 Hampshire Rd
- 3 Melissa Dr
- 9 Michael Rd
- 135 Hampshire Rd
- 85 Hampshire Rd
- 850 Jarvis Rd
- 7 Jerome Ave
- 62 Hampshire Rd
