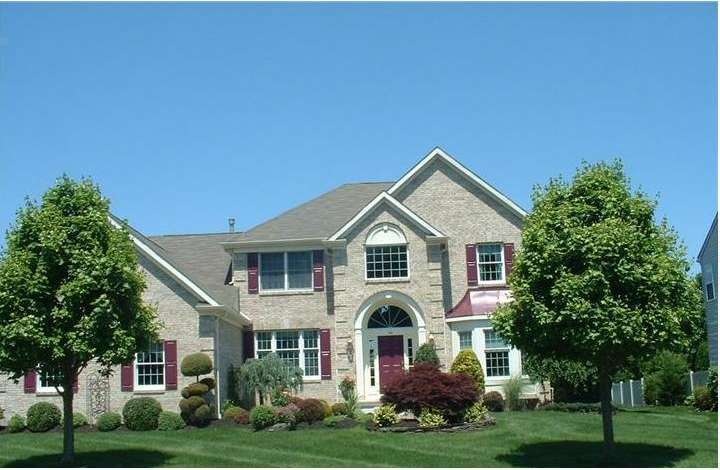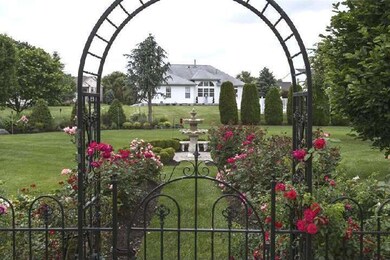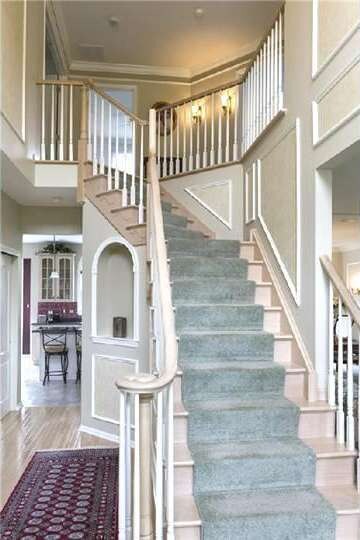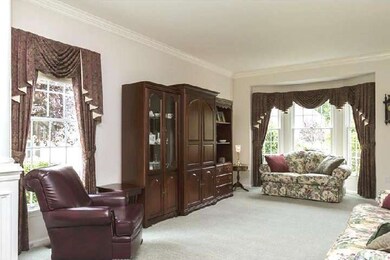
42 Chase Rd Lumberton, NJ 08048
Outlying Lumberton NeighborhoodHighlights
- Deck
- Wooded Lot
- Cathedral Ceiling
- Rancocas Valley Regional High School Rated A-
- Traditional Architecture
- Wood Flooring
About This Home
As of October 2020True Pride in Ownership in this delightful Powells Mills home. An ABUNDANCE of features including wood floors, crown molding, upgraded oak stairs and large front foyer window with manually controlled electric outlet. The Dining room and Living room both with bay windows,crown molding and trim are completed by built-in speakers. The office/study has recessed lighting and glass French doors for privacy. The Family room has a floor to ceiling brick gas fireplace , skylights, sliders to deck, wired for surround sound and is open to the Gourmet Kitchen with newer Electrolux stainless steel appliances. The Kitchen package includes 42? cabinets, under cabinet and recessed lighting and another slider to deck. The upstairs invites you to the Master Bedroom with recessed lighting, crown molding, private bath and a Huge Walk In closet. Dual zone HVAC, lawn sprinklers,security system, 670 sq ft. Two tiered Wetherbest deck AND Best of All is the Pristine 1/2 acre on CUL-de-sac. A true Oasis and a must see!
Last Agent to Sell the Property
Lora Torres-Warner
Keller Williams Elite License #RS209136L Listed on: 06/13/2012

Last Buyer's Agent
Lora Torres-Warner
Keller Williams Elite License #RS209136L Listed on: 06/13/2012

Home Details
Home Type
- Single Family
Est. Annual Taxes
- $10,002
Year Built
- Built in 2002
Lot Details
- 0.48 Acre Lot
- Cul-De-Sac
- Level Lot
- Sprinkler System
- Wooded Lot
- Back, Front, and Side Yard
- Property is in good condition
- Property is zoned RAR3
Parking
- 3 Car Attached Garage
- 3 Open Parking Spaces
Home Design
- Traditional Architecture
- Brick Exterior Construction
- Shingle Roof
- Vinyl Siding
Interior Spaces
- 2,878 Sq Ft Home
- Property has 2 Levels
- Cathedral Ceiling
- Ceiling Fan
- Skylights
- Brick Fireplace
- Bay Window
- Family Room
- Living Room
- Dining Room
- Unfinished Basement
- Partial Basement
- Attic Fan
- Home Security System
- Laundry on main level
Kitchen
- Eat-In Kitchen
- Butlers Pantry
- Double Self-Cleaning Oven
- Built-In Range
- Dishwasher
- Kitchen Island
- Disposal
Flooring
- Wood
- Wall to Wall Carpet
- Vinyl
Bedrooms and Bathrooms
- 4 Bedrooms
- En-Suite Primary Bedroom
- En-Suite Bathroom
- 2.5 Bathrooms
- Walk-in Shower
Outdoor Features
- Deck
Schools
- Rancocas Valley Regional High School
Utilities
- Forced Air Heating and Cooling System
- Heating System Uses Gas
- Natural Gas Water Heater
- Cable TV Available
Community Details
- No Home Owners Association
Listing and Financial Details
- Tax Lot 00003
- Assessor Parcel Number 17-00032 07-00003
Ownership History
Purchase Details
Home Financials for this Owner
Home Financials are based on the most recent Mortgage that was taken out on this home.Purchase Details
Home Financials for this Owner
Home Financials are based on the most recent Mortgage that was taken out on this home.Purchase Details
Home Financials for this Owner
Home Financials are based on the most recent Mortgage that was taken out on this home.Purchase Details
Home Financials for this Owner
Home Financials are based on the most recent Mortgage that was taken out on this home.Similar Homes in the area
Home Values in the Area
Average Home Value in this Area
Purchase History
| Date | Type | Sale Price | Title Company |
|---|---|---|---|
| Deed | $514,900 | New Title Company Name | |
| Deed | $430,000 | Core Title | |
| Deed | $460,000 | First American Title | |
| Deed | $295,800 | American Title Abstract |
Mortgage History
| Date | Status | Loan Amount | Loan Type |
|---|---|---|---|
| Open | $463,410 | New Conventional | |
| Previous Owner | $344,000 | New Conventional | |
| Previous Owner | $300,000 | New Conventional | |
| Previous Owner | $125,000 | No Value Available |
Property History
| Date | Event | Price | Change | Sq Ft Price |
|---|---|---|---|---|
| 10/23/2020 10/23/20 | Sold | $514,900 | 0.0% | $179 / Sq Ft |
| 09/06/2020 09/06/20 | Pending | -- | -- | -- |
| 08/27/2020 08/27/20 | For Sale | $514,900 | +19.7% | $179 / Sq Ft |
| 03/04/2020 03/04/20 | Sold | $430,000 | -4.0% | $149 / Sq Ft |
| 01/12/2020 01/12/20 | Pending | -- | -- | -- |
| 12/18/2019 12/18/19 | For Sale | $448,000 | +4.2% | $156 / Sq Ft |
| 12/16/2019 12/16/19 | Off Market | $430,000 | -- | -- |
| 09/20/2019 09/20/19 | Price Changed | $448,000 | -4.3% | $156 / Sq Ft |
| 06/20/2019 06/20/19 | For Sale | $468,000 | +1.7% | $163 / Sq Ft |
| 08/13/2012 08/13/12 | Sold | $460,000 | -6.1% | $160 / Sq Ft |
| 07/09/2012 07/09/12 | Pending | -- | -- | -- |
| 06/13/2012 06/13/12 | For Sale | $490,000 | -- | $170 / Sq Ft |
Tax History Compared to Growth
Tax History
| Year | Tax Paid | Tax Assessment Tax Assessment Total Assessment is a certain percentage of the fair market value that is determined by local assessors to be the total taxable value of land and additions on the property. | Land | Improvement |
|---|---|---|---|---|
| 2024 | $12,225 | $488,400 | $91,800 | $396,600 |
| 2023 | $12,225 | $488,400 | $91,800 | $396,600 |
| 2022 | $11,941 | $488,400 | $91,800 | $396,600 |
| 2021 | $11,907 | $488,400 | $91,800 | $396,600 |
| 2020 | $11,805 | $488,400 | $91,800 | $396,600 |
| 2019 | $11,673 | $488,400 | $91,800 | $396,600 |
| 2018 | $11,497 | $488,400 | $91,800 | $396,600 |
| 2017 | $11,282 | $488,400 | $91,800 | $396,600 |
| 2016 | $11,038 | $488,400 | $91,800 | $396,600 |
| 2015 | $10,955 | $488,400 | $91,800 | $396,600 |
| 2014 | $10,540 | $488,400 | $91,800 | $396,600 |
Agents Affiliated with this Home
-

Seller's Agent in 2020
Lisa Hermann
Keller Williams Realty - Moorestown
(609) 304-9465
2 in this area
99 Total Sales
-

Seller's Agent in 2020
Christine Dash
Keller Williams Realty - Moorestown
(609) 332-6266
39 in this area
319 Total Sales
-

Buyer's Agent in 2020
Carrie Rothamel
Keller Williams Realty - Moorestown
(609) 472-8825
1 in this area
23 Total Sales
-
L
Seller's Agent in 2012
Lora Torres-Warner
Keller Williams Elite
Map
Source: Bright MLS
MLS Number: 1003997780
APN: 17-00032-07-00003
- 22 Millway Rd
- 25 Sunflower Cir
- 3 Prickett Ln
- 11 Bancroft Ln
- 6 Applewood Ct
- 10 Marriott Dr
- 5 Dorset Cir
- 8 Cove Ct
- 24 Lenox Dr
- 5 Tyler Place
- 23 Creek Rd
- 1312 & 1316 Route 38
- 1310 Route 38
- 54 Jasmine Rd
- 164 Merion Way
- 509 Lumberton Rd
- 2005A Sutton Place Unit 2005
- 485 Main St
- 10 Chestnut St
- 106 Stonehaven Ln






