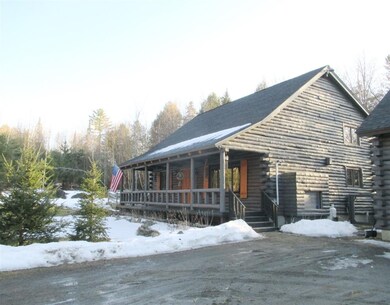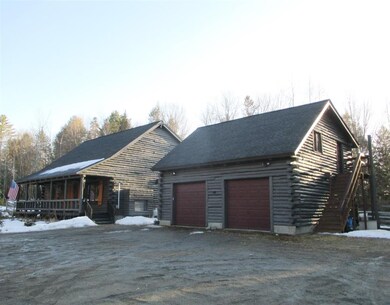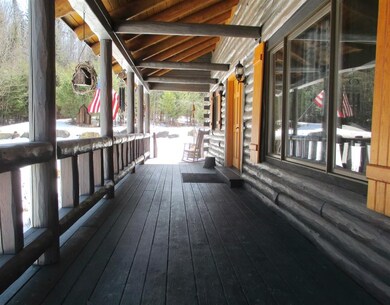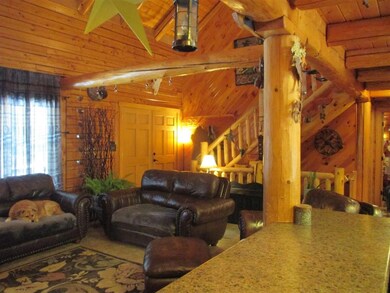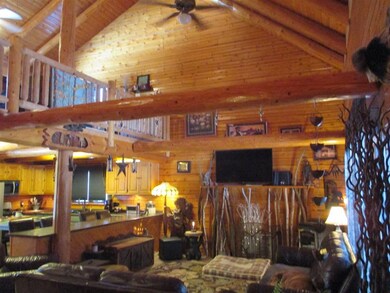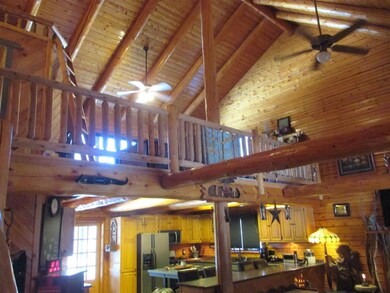
42 Chickadee Ln Littleton, NH 03561
Highlights
- Ski Accessible
- Countryside Views
- Cathedral Ceiling
- 2.8 Acre Lot
- Deck
- Covered patio or porch
About This Home
As of June 2021Contemporary log home nestled in the woods but right in town. Enjoy the privacy of 2.8 acres plus the convenience of walking to the park and other village amenities. Home has spacious living/dining/kitchen plus two bedrooms and bath on main level; second floor has large loft plus master bedroom and bath, with private covered balcony. Two rooms plus half bath in basement are partially finished, so everyone can stake out their own territory. Outside the delights continue: a 22x22 composite deck, an open, level yard, and a 25x30 garage with a walk-up second story area that could be made into a living area. Just a short ride into Littleton downtown, for shopping and entertainment. You are also just a short distance to several ski areas, and two professional golf courses; not to mention all the 4-season activities that this area offers. What more could you want? To set up a showing contact Ruth Hamilton, Realtor with Coldwell Banker Lifestyles at 603-444-6737 or 603-252-0437
Last Agent to Sell the Property
Coldwell Banker LIFESTYLES- Littleton License #058979 Listed on: 03/22/2021

Home Details
Home Type
- Single Family
Est. Annual Taxes
- $5,804
Year Built
- Built in 1988
Lot Details
- 2.8 Acre Lot
- Property is Fully Fenced
- Landscaped
- Level Lot
- Garden
Parking
- 2 Car Detached Garage
- Parking Storage or Cabinetry
- Automatic Garage Door Opener
- Gravel Driveway
Home Design
- Log Cabin
- Concrete Foundation
- Shingle Roof
Interior Spaces
- 1.75-Story Property
- Central Vacuum
- Cathedral Ceiling
- Ceiling Fan
- Double Pane Windows
- Countryside Views
- Washer and Dryer Hookup
Kitchen
- Stove
- Dishwasher
- Kitchen Island
Flooring
- Carpet
- Laminate
- Vinyl
Bedrooms and Bathrooms
- 3 Bedrooms
- Bathroom on Main Level
- Walk-in Shower
Partially Finished Basement
- Basement Fills Entire Space Under The House
- Connecting Stairway
- Interior Basement Entry
- Laundry in Basement
- Basement Storage
Home Security
- Storm Windows
- Fire and Smoke Detector
Accessible Home Design
- Accessible Parking
Outdoor Features
- Balcony
- Deck
- Covered patio or porch
Schools
- Mildred C. Lakeway Elementary School
- Daisy Bronson Junior High
- Littleton High School
Utilities
- Zoned Heating
- Pellet Stove burns compressed wood to generate heat
- Baseboard Heating
- Hot Water Heating System
- Heating System Uses Oil
- Underground Utilities
- 200+ Amp Service
- 100 Amp Service
- Private Water Source
- Well
- Drilled Well
- Electric Water Heater
- Septic Tank
- Private Sewer
- Leach Field
- High Speed Internet
- Cable TV Available
Community Details
- Ski Accessible
Listing and Financial Details
- Tax Lot 69
Ownership History
Purchase Details
Home Financials for this Owner
Home Financials are based on the most recent Mortgage that was taken out on this home.Purchase Details
Similar Homes in Littleton, NH
Home Values in the Area
Average Home Value in this Area
Purchase History
| Date | Type | Sale Price | Title Company |
|---|---|---|---|
| Warranty Deed | $390,000 | None Available | |
| Warranty Deed | -- | -- |
Mortgage History
| Date | Status | Loan Amount | Loan Type |
|---|---|---|---|
| Open | $255,000 | Purchase Money Mortgage | |
| Previous Owner | $196,000 | Stand Alone Refi Refinance Of Original Loan | |
| Previous Owner | $135,000 | Unknown | |
| Previous Owner | $90,000 | Unknown | |
| Previous Owner | $171,575 | Unknown |
Property History
| Date | Event | Price | Change | Sq Ft Price |
|---|---|---|---|---|
| 05/19/2025 05/19/25 | For Sale | $850,000 | +142.9% | $274 / Sq Ft |
| 07/01/2021 07/01/21 | For Sale | $350,000 | -10.3% | $167 / Sq Ft |
| 06/30/2021 06/30/21 | Sold | $390,000 | 0.0% | $186 / Sq Ft |
| 06/18/2021 06/18/21 | Pending | -- | -- | -- |
| 03/27/2021 03/27/21 | Off Market | $390,000 | -- | -- |
| 03/27/2021 03/27/21 | Pending | -- | -- | -- |
| 03/22/2021 03/22/21 | For Sale | $350,000 | -- | $167 / Sq Ft |
Tax History Compared to Growth
Tax History
| Year | Tax Paid | Tax Assessment Tax Assessment Total Assessment is a certain percentage of the fair market value that is determined by local assessors to be the total taxable value of land and additions on the property. | Land | Improvement |
|---|---|---|---|---|
| 2024 | $7,188 | $288,200 | $37,600 | $250,600 |
| 2023 | $6,496 | $288,200 | $37,600 | $250,600 |
| 2022 | $6,182 | $268,100 | $37,600 | $230,500 |
| 2021 | $6,182 | $268,100 | $37,600 | $230,500 |
| 2020 | $5,804 | $268,100 | $37,600 | $230,500 |
| 2019 | $5,590 | $242,000 | $36,100 | $205,900 |
| 2018 | $5,590 | $242,000 | $36,100 | $205,900 |
| 2017 | $5,575 | $215,900 | $36,200 | $179,700 |
| 2016 | $5,594 | $215,900 | $36,200 | $179,700 |
| 2015 | $5,713 | $245,000 | $63,400 | $181,600 |
| 2014 | $5,439 | $245,000 | $63,400 | $181,600 |
| 2013 | $5,503 | $245,000 | $63,400 | $181,600 |
Agents Affiliated with this Home
-
R
Seller's Agent in 2025
Ruth Hamilton
Coldwell Banker LIFESTYLES- Littleton
-
D
Buyer's Agent in 2021
Deb Engelhardt
Coldwell Banker Realty Center Harbor NH
Map
Source: PrimeMLS
MLS Number: 4852060
APN: LTLN-000067-000069
- 62 Whitcomb Woods
- 141 Manns Hill Rd
- 15 Garys Dr
- 2 Summer St
- 290 Elm St
- 190 Washington St Unit 1
- 34 Union St
- 299 Railroad St
- 280 Railroad St
- 46 Willow St
- 194 Main St
- 5 W Elm St
- 257 Crane St
- 2 W Main St
- Map 84 - Lot 45 South St
- 59 W Main St
- 166 Riverside Dr
- 140 Farr Hill Rd
- 895 Manns Hill Rd
- 92-29 Birchcroft Dr

