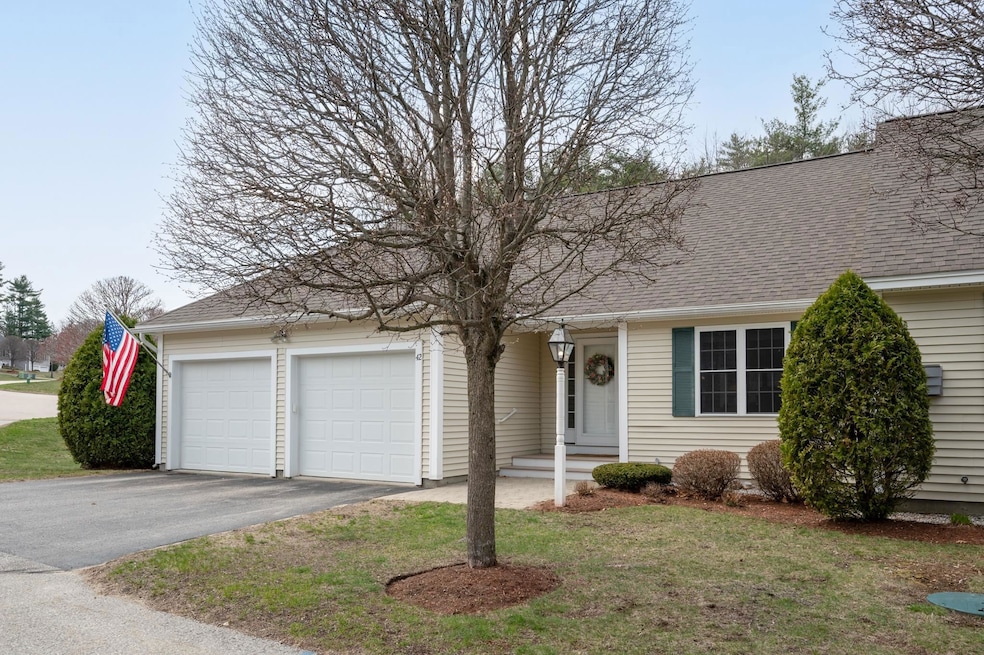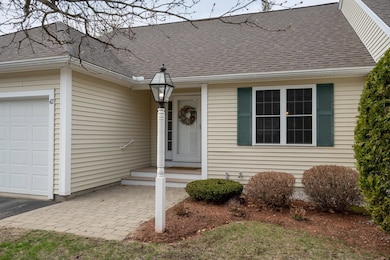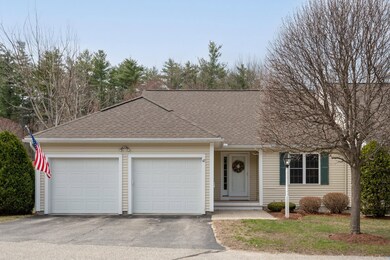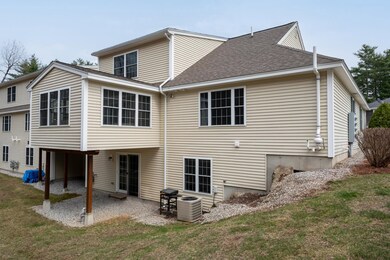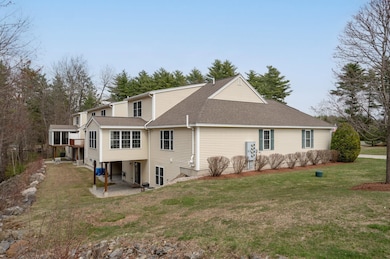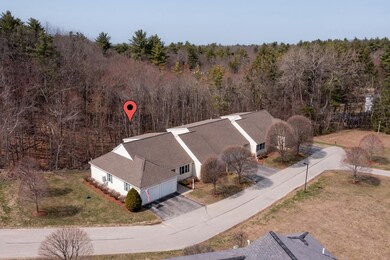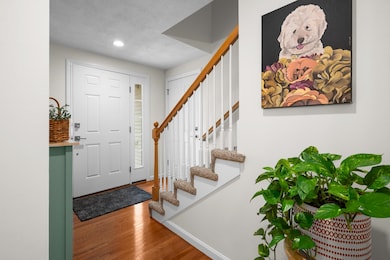42 Christopher Dr Unit 30 Sandown, NH 03873
Estimated payment $4,151/month
Highlights
- 21 Acre Lot
- Wooded Lot
- Main Floor Bedroom
- Cape Cod Architecture
- Wood Flooring
- Bonus Room
About This Home
A rare find in highly coveted Little Mill Woods 55+ community nestled in the heart of quintessential Sandown NH. Simply stunning cape style end unit with two car attached garage. Expansive main level living including first floor primary en suite. Recently renovated kitchen with designer selections showcases custom gray tone cabinetry, high end granite tops and stainless appliances. Dining room is ideal entertainment space overflows into a cozy living room with gas fireplace. Adjacent sunroom brings picture perfect outdoor living inside with private wooded backdrop. Primary en suite is oversized with triple mulled window and wall of built in closets. Bath is equally spacious with updated marble tops, double vanity, plank flooring and fixtures. Second level has another bedroom with walk in closet and more interior design touches. Full bath with updated vanity top and fixtures. Lower level bonus room with sliders and woodworkers "shop" for hobby enthusiasts. Numerous upgrades throughout. Custom millwork, built ins, closets, hardwood & plank floors. High end fixtures, hardware, and paint finishes. Two car attached direct entry garage, ample visitor parking surrounded by over 20 acres add to the appeal of this beauty. Located conveniently on the Hampstead border with shopping and commuter access a short distance away. If all one level living with privacy are at the top of your list this pristine gem checks all the boxes!
Property Details
Home Type
- Condominium
Est. Annual Taxes
- $9,520
Year Built
- Built in 2008
Lot Details
- End Unit
- Wooded Lot
Parking
- 2 Car Garage
Home Design
- Cape Cod Architecture
- Concrete Foundation
- Shingle Roof
- Vinyl Siding
Interior Spaces
- Property has 3 Levels
- Gas Fireplace
- Living Room
- Dining Room
- Bonus Room
Kitchen
- Gas Range
- Dishwasher
Flooring
- Wood
- Carpet
Bedrooms and Bathrooms
- 2 Bedrooms
- Main Floor Bedroom
- En-Suite Primary Bedroom
- En-Suite Bathroom
Laundry
- Laundry Room
- Laundry on main level
- Dryer
- Washer
Basement
- Walk-Out Basement
- Interior Basement Entry
Accessible Home Design
- Accessible Full Bathroom
- Accessible Washer and Dryer
- Hard or Low Nap Flooring
- Accessible Parking
Utilities
- Forced Air Heating and Cooling System
- Internet Available
Community Details
- Little Mill Woods Subdivision
Listing and Financial Details
- Legal Lot and Block 8-30 / 0029
- Assessor Parcel Number 0002
Map
Home Values in the Area
Average Home Value in this Area
Property History
| Date | Event | Price | Change | Sq Ft Price |
|---|---|---|---|---|
| 05/21/2025 05/21/25 | Pending | -- | -- | -- |
| 04/17/2025 04/17/25 | For Sale | $599,900 | -- | $223 / Sq Ft |
Source: PrimeMLS
MLS Number: 5036747
- 136 Heather Ln
- 41 Granite Cir
- 6 Brooklyns Way
- 24 Showell Pond Rd
- 7 Shaker Ln
- 5 Phillipswood Rd
- 50 Wash Pond Rd
- 35 Higgins Ave
- 367 Main St
- 700 Main St
- 133 Main St
- 9 Valley Rd
- 11 Sunset Ave
- 16 Blue Heron Ave
- 5 Grandview Terrace
- 17 Brightstone Way Unit 15
- 23 Brightstone Way Unit 18
- 21 Brightstone Way Unit 17
- 15 Brightstone Way Unit 14
- 30 Driftwood Cir Unit 11
