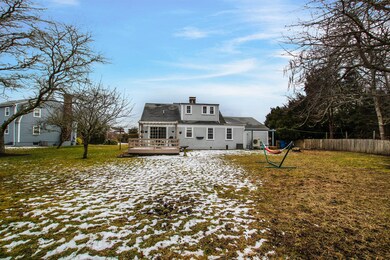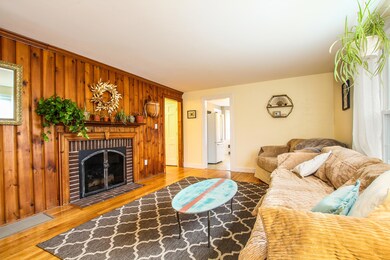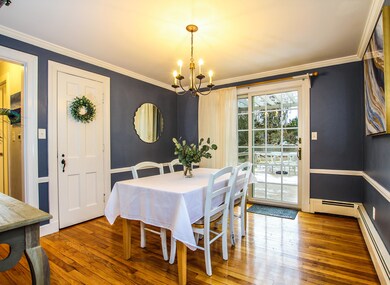
42 Circle Dr Hyannis, MA 02601
Hyannis NeighborhoodHighlights
- Property is near a marina
- Cape Cod Architecture
- Wood Flooring
- Medical Services
- Deck
- Main Floor Primary Bedroom
About This Home
As of March 2020Perfect opportunity to own a three bedroom home in highly sought after Hyannis Port on a quiet cul-de-sac just moments from some of Barnstable's most popular beaches. The spacious backyard boasts a large deck and plenty of privacy. The living room is full of Cape Cod charm, with gorgeous pine walls and a gas fireplace. The eat-in kitchen gets plenty of natural light and has all the storage you could hope for, including a full pantry closet. The dining room has large sliding doors that open right up to the back deck and yard - making the home the perfect spot for entertaining. The over sized master bedroom is tucked privately in the back corner of the house, with lovely views of the backyard. Enjoy an additional private living area upstairs as a bedroom suite, complete with a half bath. Off the living room is an sizable entryway leading to the garage. This home has been outfitted with central AC, fresh interior AND exterior paint, and a full basement for all of your storage needs. This home is a MUST see, whether you are looking for a year round residence, second home, or rental investment property in a fabulous location.
Last Agent to Sell the Property
Frank A Sullivan Real Estate License #9552710 Listed on: 01/22/2020
Last Buyer's Agent
Member Non
cci.unknownoffice
Home Details
Home Type
- Single Family
Est. Annual Taxes
- $2,717
Year Built
- Built in 1951 | Remodeled
Lot Details
- 0.25 Acre Lot
- Near Conservation Area
- Cul-De-Sac
- Level Lot
- Garden
- Property is zoned RB
Parking
- 1 Car Attached Garage
- Open Parking
Home Design
- Cape Cod Architecture
- Poured Concrete
- Asphalt Roof
- Shingle Siding
Interior Spaces
- 1,459 Sq Ft Home
- 2-Story Property
- Gas Fireplace
- Bay Window
- Sliding Doors
- Living Room
- Dining Area
Flooring
- Wood
- Laminate
Bedrooms and Bathrooms
- 3 Bedrooms
- Primary Bedroom on Main
Basement
- Basement Fills Entire Space Under The House
- Interior Basement Entry
Outdoor Features
- Property is near a marina
- Deck
Location
- Property is near place of worship
- Property is near shops
- Property is near a golf course
Utilities
- Central Air
- Hot Water Heating System
- Gas Water Heater
- Septic Tank
Listing and Financial Details
- Assessor Parcel Number 288039
Community Details
Recreation
- Tennis Courts
- Bike Trail
Additional Features
- No Home Owners Association
- Medical Services
Ownership History
Purchase Details
Home Financials for this Owner
Home Financials are based on the most recent Mortgage that was taken out on this home.Purchase Details
Home Financials for this Owner
Home Financials are based on the most recent Mortgage that was taken out on this home.Purchase Details
Similar Homes in Hyannis, MA
Home Values in the Area
Average Home Value in this Area
Purchase History
| Date | Type | Sale Price | Title Company |
|---|---|---|---|
| Not Resolvable | $389,025 | None Available | |
| Not Resolvable | $329,900 | -- | |
| Deed | $110,000 | -- |
Mortgage History
| Date | Status | Loan Amount | Loan Type |
|---|---|---|---|
| Open | $311,220 | New Conventional | |
| Previous Owner | $323,924 | FHA |
Property History
| Date | Event | Price | Change | Sq Ft Price |
|---|---|---|---|---|
| 03/10/2020 03/10/20 | Sold | $389,025 | -2.5% | $267 / Sq Ft |
| 02/12/2020 02/12/20 | Pending | -- | -- | -- |
| 01/22/2020 01/22/20 | For Sale | $399,000 | +20.9% | $273 / Sq Ft |
| 10/06/2017 10/06/17 | Sold | $329,900 | -2.9% | $225 / Sq Ft |
| 08/28/2017 08/28/17 | Pending | -- | -- | -- |
| 08/05/2017 08/05/17 | For Sale | $339,900 | -- | $232 / Sq Ft |
Tax History Compared to Growth
Tax History
| Year | Tax Paid | Tax Assessment Tax Assessment Total Assessment is a certain percentage of the fair market value that is determined by local assessors to be the total taxable value of land and additions on the property. | Land | Improvement |
|---|---|---|---|---|
| 2025 | $5,169 | $557,600 | $171,300 | $386,300 |
| 2024 | $4,814 | $531,900 | $171,300 | $360,600 |
| 2023 | $4,707 | $491,900 | $169,300 | $322,600 |
| 2022 | $4,503 | $389,200 | $120,400 | $268,800 |
| 2021 | $3,974 | $333,700 | $120,400 | $213,300 |
| 2020 | $3,743 | $303,600 | $120,400 | $183,200 |
| 2019 | $3,599 | $286,100 | $120,400 | $165,700 |
| 2018 | $3,384 | $275,100 | $132,000 | $143,100 |
| 2017 | $3,189 | $266,000 | $132,000 | $134,000 |
| 2016 | $3,130 | $266,800 | $132,800 | $134,000 |
| 2015 | $3,153 | $272,500 | $127,600 | $144,900 |
Agents Affiliated with this Home
-
Shaelyn Hegarty
S
Seller's Agent in 2020
Shaelyn Hegarty
Frank A Sullivan Real Estate
(508) 326-7762
1 in this area
58 Total Sales
-
M
Buyer's Agent in 2020
Member Non
cci.unknownoffice
-
P
Seller's Agent in 2017
Paul Faherty
EXIT Cape Realty
-
J
Buyer's Agent in 2017
John Allen
Keller Williams Realty
Map
Source: Cape Cod & Islands Association of REALTORS®
MLS Number: 22000411
APN: HYAN-000288-000000-000039
- 6 Harrington Way
- 113 Briarwood Ave
- 50 Redwood Ln
- 160 Marston Ave Unit 18
- 35 Grayton Ave
- 100 Arbor Way
- 20 Sunset Terrace
- 297 W Main St Unit 12
- 307 W Main St Unit 7
- 112 W Main St Unit 4
- 112 W Main St Unit 1
- 112 W Main St Unit 2
- 112 W Main St Unit 7
- 112 W Main St Unit 5
- 112 W Main St Unit 8
- 112 W Main St Unit 3
- 112 W Main St Unit 6
- 112 W Main St Unit 8
- 112 W Main St Unit 7
- 112 W Main St Unit 6






