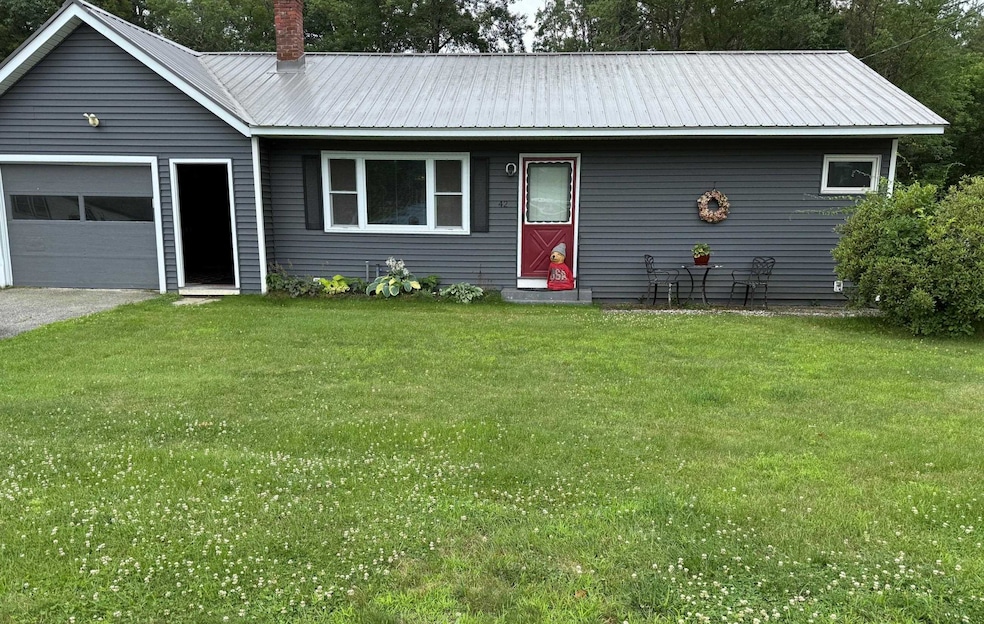
42 Citizen St Claremont, NH 03743
West Claremont NeighborhoodEstimated payment $1,834/month
Highlights
- Combination Kitchen and Living
- Outdoor Storage
- 3 Car Garage
- Accessible Full Bathroom
- Forced Air Heating System
- Level Lot
About This Home
This sweet, modest Ranch house has so many features-combination living/ kitchen, full bathroom, 2 bedrooms, attached one-car garage, attached storage shed, detached 2-car garage/workshop with another attached storage shed, a level lot and a generator! House is vinyl sided with a metal roof. This is easy living at its finest!
Listing Agent
Century 21 Highview Realty Brokerage Phone: 603-542-7766 License #004099 Listed on: 07/14/2025

Co-Listing Agent
Century 21 Highview Realty Brokerage Phone: 603-542-7766 License #079912
Home Details
Home Type
- Single Family
Est. Annual Taxes
- $5,706
Year Built
- Built in 1969
Lot Details
- 0.65 Acre Lot
- Level Lot
- Property is zoned R1
Parking
- 3 Car Garage
Home Design
- Concrete Foundation
- Block Foundation
- Wood Frame Construction
- Metal Roof
- Vinyl Siding
Interior Spaces
- 816 Sq Ft Home
- Property has 1 Level
- Combination Kitchen and Living
Bedrooms and Bathrooms
- 2 Bedrooms
- 1 Full Bathroom
Basement
- Basement Fills Entire Space Under The House
- Interior Basement Entry
Schools
- Bluff Elementary School
- Claremont Middle School
- Stevens High School
Additional Features
- Accessible Full Bathroom
- Outdoor Storage
- Forced Air Heating System
Listing and Financial Details
- Tax Block 56
- Assessor Parcel Number 94
Map
Home Values in the Area
Average Home Value in this Area
Tax History
| Year | Tax Paid | Tax Assessment Tax Assessment Total Assessment is a certain percentage of the fair market value that is determined by local assessors to be the total taxable value of land and additions on the property. | Land | Improvement |
|---|---|---|---|---|
| 2024 | $5,706 | $195,000 | $26,600 | $168,400 |
| 2023 | $5,421 | $195,000 | $26,600 | $168,400 |
| 2022 | $4,539 | $108,900 | $17,300 | $91,600 |
| 2021 | $4,463 | $108,900 | $17,300 | $91,600 |
| 2020 | $4,365 | $107,200 | $17,300 | $89,900 |
| 2019 | $4,316 | $107,200 | $17,300 | $89,900 |
| 2018 | $4,027 | $95,700 | $17,300 | $78,400 |
| 2017 | $4,083 | $95,700 | $17,300 | $78,400 |
| 2016 | $4,104 | $96,300 | $17,300 | $79,000 |
| 2015 | $3,994 | $96,300 | $17,300 | $79,000 |
| 2014 | $3,980 | $96,300 | $17,300 | $79,000 |
| 2013 | $3,969 | $109,500 | $17,600 | $91,900 |
Property History
| Date | Event | Price | Change | Sq Ft Price |
|---|---|---|---|---|
| 07/14/2025 07/14/25 | For Sale | $249,900 | -- | $306 / Sq Ft |
Purchase History
| Date | Type | Sale Price | Title Company |
|---|---|---|---|
| Warranty Deed | -- | -- | |
| Deed | -- | -- |
Mortgage History
| Date | Status | Loan Amount | Loan Type |
|---|---|---|---|
| Open | $3,291 | FHA | |
| Open | $64,102 | FHA | |
| Closed | $10,000 | Unknown | |
| Previous Owner | $43,000 | Unknown |
Similar Homes in Claremont, NH
Source: PrimeMLS
MLS Number: 5051462
APN: CLMN-000094-000000-000056
- 16 Union St
- 81 North St Unit 1
- 8 Mulberry St Unit 3
- 8 Mulberry St Unit 2
- 58 Sullivan St
- 13-15 Walnut St Unit 5
- 66 Myrtle St Unit 12
- 66 Myrtle St Unit 9
- 66 Myrtle St Unit 6
- 66 Myrtle St Unit 24
- 66 Myrtle St Unit 19
- 66 Myrtle St Unit 14
- 14 Bay St
- 1 Pleasant St Unit 301
- 1 Pleasant St Unit 217
- 55 Pleasant St Unit 302
- 2 Winter St
- 57 Pleasant St
- 101 Broad St
- 646 Old Connecticut River Rd






