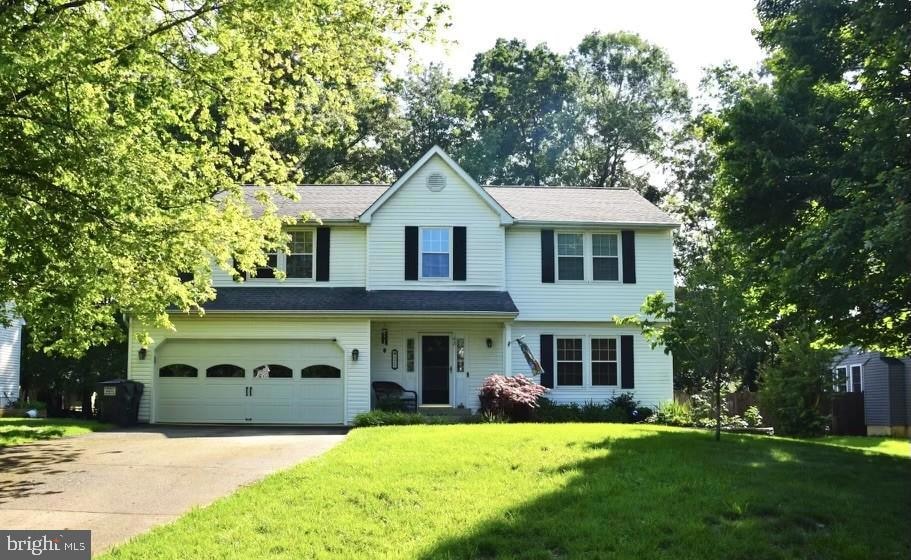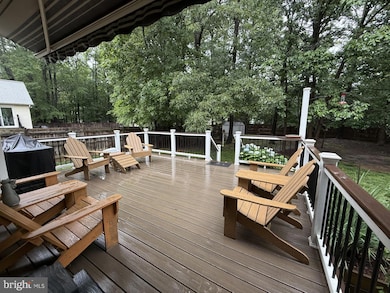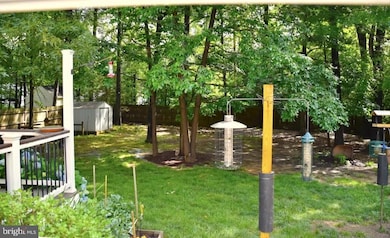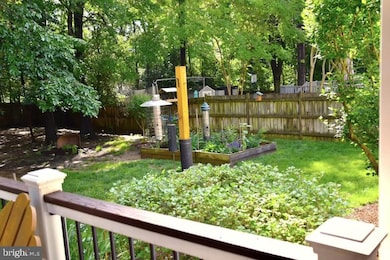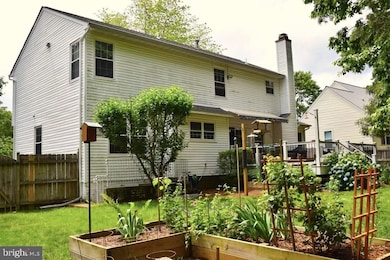
42 Clarion Dr Fredericksburg, VA 22405
Argyle Heights NeighborhoodEstimated payment $3,011/month
Highlights
- Very Popular Property
- Open Floorplan
- Deck
- View of Trees or Woods
- Colonial Architecture
- Wooded Lot
About This Home
Introducing 42 Clarion Drive, a captivating 4-bedroom, 2.5-bath Colonial residence perfectly situated in Fredericksburg's highly sought-after Sweetbrier Woods neighborhood. This charming home offers the rare and highly desirable advantage of no HOA, providing you with freedom and flexibility.Step onto the inviting front porch and enter a home designed for both comfort and sophisticated living. The expansive first-floor layout seamlessly blends functionality with elegance. Discover an inviting living room, anchored by a classic wood-burning fireplace, ideal for cozy evenings. The eat-in kitchen, a true chef's delight, boasts gleaming granite countertops, stainless steel appliances, and direct access to the expansive Trex deck through sliding glass doors. This light-filled culinary space is perfect for both casual meals and entertaining. A formal dining area provides the perfect setting for memorable gatherings, while a convenient half bath completes the main level.Beyond the kitchen, the large Trex deck extends to a beautifully landscaped, fully fenced backyard. Here, a raised flower bed and mature plantings, including vibrant Rose of Sharon, fragrant peonies, charming dwarf lilacs, and cheerful black-eyed Susans, create a picturesque setting. This private outdoor sanctuary is ideal for lively barbecues, serene outdoor relaxation, and creating cherished memories with loved ones.Ascend the graceful wood staircase to the upper level, where tranquility awaits. This floor features three generously sized bedrooms in addition to the serene primary suite. The primary bedroom offers a private retreat with its own en-suite bathroom, providing comfort and convenience. The laundy is conveniently located on this level.The location of this home is truly exceptional. Enjoy the perfect balance of suburban peace and urban accessibility, situated approximately 3 miles from extensive shopping and the Virginia Railway Express (VRE) station for effortless commuting. Immerse yourself in the rich history and vibrant culture of captivating, historic downtown Fredericksburg, nestled along the picturesque Rappahannock River, with its array of shops, restaurants, and entertainment options. For those needing to travel further, Washington, D.C. is approximately an hour away.The lower level offers tremendous potential with a full walk-up basement, partially drywalled and ready to be enjoyed as is, or fully finished to your personal preferences, providing ample space for future expansion and customization.Seize the chance to make well-maintained 42 Clarion Drive your own private retreat. Contact us today to arrange your exclusive showing and discover the endless possibilities this exceptional property offers!
Home Details
Home Type
- Single Family
Est. Annual Taxes
- $3,459
Year Built
- Built in 1991
Lot Details
- 0.32 Acre Lot
- Back Yard Fenced
- Landscaped
- Wooded Lot
- Backs to Trees or Woods
- Property is zoned R1
Parking
- 2 Car Attached Garage
- Garage Door Opener
Property Views
- Woods
- Garden
Home Design
- Colonial Architecture
- Asphalt Roof
- Vinyl Siding
- Concrete Perimeter Foundation
Interior Spaces
- 2,142 Sq Ft Home
- Property has 2 Levels
- Open Floorplan
- 1 Fireplace
- Double Pane Windows
- Window Treatments
- Window Screens
- French Doors
- Insulated Doors
- Six Panel Doors
- Family Room Off Kitchen
- Living Room
- Dining Room
- Game Room
- Wood Flooring
- Washer and Dryer Hookup
Kitchen
- Breakfast Area or Nook
- Eat-In Kitchen
- Electric Oven or Range
- Microwave
- Dishwasher
- Disposal
Bedrooms and Bathrooms
- 4 Bedrooms
- En-Suite Primary Bedroom
- En-Suite Bathroom
Unfinished Basement
- Basement Fills Entire Space Under The House
- Walk-Up Access
- Connecting Stairway
- Rear Basement Entry
- Space For Rooms
Home Security
- Home Security System
- Storm Doors
Outdoor Features
- Deck
- Shed
- Porch
Location
- Suburban Location
Schools
- Stafford High School
Utilities
- Forced Air Heating and Cooling System
- Vented Exhaust Fan
- Underground Utilities
- Natural Gas Water Heater
- Cable TV Available
Community Details
- No Home Owners Association
- Sweetbriar Woods Subdivision
Listing and Financial Details
- Coming Soon on 6/29/25
- Tax Lot 60
- Assessor Parcel Number 54W 3 60
Map
Home Values in the Area
Average Home Value in this Area
Tax History
| Year | Tax Paid | Tax Assessment Tax Assessment Total Assessment is a certain percentage of the fair market value that is determined by local assessors to be the total taxable value of land and additions on the property. | Land | Improvement |
|---|---|---|---|---|
| 2024 | $3,459 | $381,500 | $105,000 | $276,500 |
| 2023 | $2,950 | $312,200 | $85,000 | $227,200 |
| 2022 | $2,654 | $312,200 | $85,000 | $227,200 |
| 2021 | $2,599 | $267,900 | $70,000 | $197,900 |
| 2020 | $2,599 | $267,900 | $70,000 | $197,900 |
| 2019 | $2,646 | $262,000 | $65,000 | $197,000 |
| 2018 | $2,594 | $262,000 | $65,000 | $197,000 |
| 2017 | $2,510 | $253,500 | $65,000 | $188,500 |
| 2016 | $2,510 | $253,500 | $65,000 | $188,500 |
| 2015 | -- | $237,900 | $65,000 | $172,900 |
| 2014 | -- | $237,900 | $65,000 | $172,900 |
Mortgage History
| Date | Status | Loan Amount | Loan Type |
|---|---|---|---|
| Closed | $198,550 | Stand Alone Refi Refinance Of Original Loan |
Similar Homes in Fredericksburg, VA
Source: Bright MLS
MLS Number: VAST2039348
APN: 54W-3-60
- 109 Hillsdale Dr
- 64 Briarwood Dr
- 53 Pendleton Rd
- 53 Rubins Walk
- 10 Howard Cir
- 33 Pendleton Rd
- 3 Westwood Dr
- 26 Randolph Rd
- 34 Jefferson St
- 22 Braddock Dr
- 4 Hillsdale Dr
- 2 Hillsdale Dr
- 1 Hillsdale Dr
- 0 Hillsdale Dr Unit VAST2033304
- 292 Colebrook Rd
- 101 Hillsdale Dr
- 63 Town And Country Dr
- 24 Marshall Place
- 227 N Randolph Rd
- 2006 Sierra Dr
