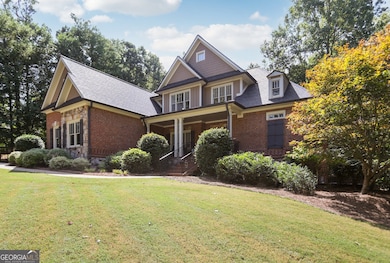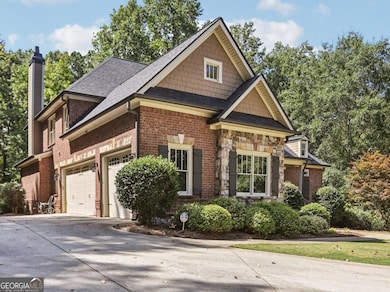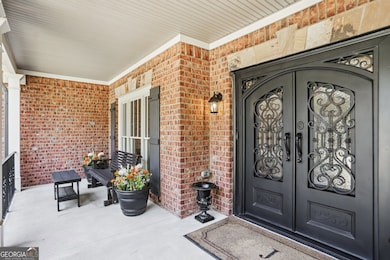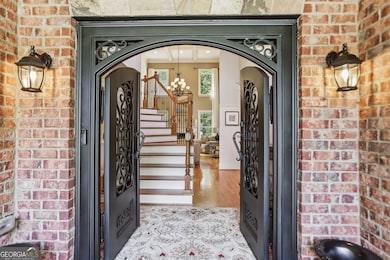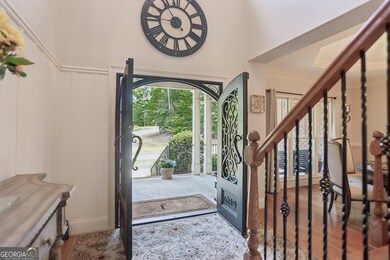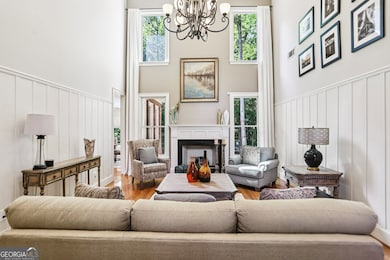42 Clover Leaf Ct Newnan, GA 30265
Arbor Springs Plantation NeighborhoodEstimated payment $5,313/month
Highlights
- Clubhouse
- Vaulted Ceiling
- Main Floor Primary Bedroom
- Arbor Springs Elementary School Rated A-
- Wood Flooring
- 1 Fireplace
About This Home
Located in the sought-after Arbor Springs community, this updated 5-bedroom, 3.5-bath residence offers modern luxury and refined living on over an acre of private land. Designed with both style and functionality in mind, the home showcases fresh interior paint, rich hardwood floors, new recessed lighting, and a dramatic two-story coffered ceiling in the family room, accented by a grand chandelier. The fully remodeled kitchen is a true centerpiece, featuring granite countertops, resurfaced cabinetry, a KitchenAid double oven, Bosch five-burner cooktop, and built-in Frigidaire Gallery microwave-all set within an open layout ideal for everyday living and entertaining. An elegant formal dining room provides the perfect backdrop for gatherings, while multiple gas fireplaces throughout the home create a warm, inviting atmosphere. The main-level primary suite is a private retreat with vaulted ceilings, an oversized walk-in closet, and a spa-inspired bath complete with a soaking tub, oversized glass shower, granite counters, and new flooring. Upstairs, spacious secondary bedrooms and updated guest baths ensure comfort for family and guests alike. Additional highlights include new carpet throughout, a custom iron front door, and a brand-new roof. The basement offers a completed HVAC system, a dedicated wood workshop, and ample unfinished space ready for a media room, gym, or in-law suite. Outdoor living is equally impressive, with a Trex deck system, built-in stone firepit with seating, and a wooded backyard designed for relaxation and entertaining. Ideally located just minutes from Publix and Highway 29, this property blends timeless design, modern updates, and a prime location in one exceptional package.
Home Details
Home Type
- Single Family
Est. Annual Taxes
- $7,818
Year Built
- Built in 2006
Lot Details
- 1.25 Acre Lot
HOA Fees
- $50 Monthly HOA Fees
Home Design
- Composition Roof
- Four Sided Brick Exterior Elevation
Interior Spaces
- 2-Story Property
- Bookcases
- Vaulted Ceiling
- Ceiling Fan
- Recessed Lighting
- 1 Fireplace
- Entrance Foyer
- Family Room
- Bonus Room
- Laundry Room
Kitchen
- Built-In Double Oven
- Cooktop
- Bosch Dishwasher
- Dishwasher
- Stainless Steel Appliances
Flooring
- Wood
- Carpet
Bedrooms and Bathrooms
- 5 Bedrooms | 1 Primary Bedroom on Main
- Double Vanity
- Soaking Tub
- Separate Shower
Basement
- Basement Fills Entire Space Under The House
- Interior and Exterior Basement Entry
Parking
- Garage
- Garage Door Opener
Schools
- Arbor Springs Elementary School
- Madras Middle School
- Northgate High School
Utilities
- Central Heating and Cooling System
- Septic Tank
- High Speed Internet
- Cable TV Available
Community Details
Overview
- Association fees include management fee, swimming, tennis
- Arbor Springs Subdivision
Amenities
- Clubhouse
Recreation
- Tennis Courts
- Community Playground
- Community Pool
Map
Home Values in the Area
Average Home Value in this Area
Tax History
| Year | Tax Paid | Tax Assessment Tax Assessment Total Assessment is a certain percentage of the fair market value that is determined by local assessors to be the total taxable value of land and additions on the property. | Land | Improvement |
|---|---|---|---|---|
| 2025 | $6,729 | $345,452 | $68,000 | $277,452 |
| 2024 | $6,439 | $337,090 | $48,000 | $289,090 |
| 2023 | $6,439 | $298,978 | $48,000 | $250,978 |
| 2022 | $6,139 | $249,222 | $44,000 | $205,222 |
| 2021 | $5,903 | $228,920 | $44,000 | $184,920 |
| 2020 | $5,310 | $241,264 | $44,000 | $197,264 |
| 2019 | $5,653 | $197,940 | $34,000 | $163,940 |
| 2018 | $5,664 | $197,940 | $34,000 | $163,940 |
| 2017 | $5,590 | $195,491 | $34,000 | $161,491 |
| 2016 | $4,934 | $175,068 | $30,000 | $145,068 |
| 2015 | $4,853 | $175,068 | $30,000 | $145,068 |
| 2014 | $4,198 | $153,171 | $30,000 | $123,171 |
Property History
| Date | Event | Price | List to Sale | Price per Sq Ft |
|---|---|---|---|---|
| 11/01/2025 11/01/25 | For Sale | $874,900 | 0.0% | $230 / Sq Ft |
| 10/31/2025 10/31/25 | Off Market | $874,900 | -- | -- |
| 09/11/2025 09/11/25 | For Sale | $874,900 | -- | $230 / Sq Ft |
Purchase History
| Date | Type | Sale Price | Title Company |
|---|---|---|---|
| Warranty Deed | $635,000 | -- | |
| Deed | $610,000 | -- | |
| Deed | $115,000 | -- | |
| Deed | -- | -- |
Mortgage History
| Date | Status | Loan Amount | Loan Type |
|---|---|---|---|
| Open | $285,000 | New Conventional | |
| Previous Owner | $108,000 | New Conventional | |
| Previous Owner | $417,000 | New Conventional |
Source: Georgia MLS
MLS Number: 10601999
APN: 107-6013-055
- 47 Fern Leaf Way
- 48 Fern Leaf Way
- 167 S Arbor Shores
- 115 Vinings Trace
- 53 Vinings Trace
- 40 Arbor Springs Pkwy
- 42 Cypress Trail
- 44 S Arbor Shores
- 277 Sky View Ct
- 18 Rose Arbor Ct
- 47 Sagewood Ct
- 320 Arbor Springs Plantation Dr
- 75 Arbor Garden Cir
- LOT20A Tanglewood Rd
- 84 Woodcliff Ct
- 551 Arbor Springs Pkwy
- 25 Paragon Point
- 115 Primrose Pass
- 776 Arbor Springs Pkwy
- 89 Arbor Springs Plantation Dr
- 45 Paces Landing Dr
- 73 Elys Ridge
- 311 Cranford Mill Dr
- 209 Walt Sanders Rd Unit A
- 24 Smith Cir
- 3767 Happy Valley Cir
- 107 Lake Ridge Rd
- 37 Seven Pines Cir
- 17 Stonemount Ct
- 55 Pilgrim Way
- 20 Homeport Dr
- 1015 Loliver Ln
- 8470 Hearn Rd
- 10879 Serenbe Ln
- 11291 Serenbe Ln
- 10 General Longstreet Line
- 10659 Serenbe Ln
- 14 Hiram Dr
- 118 Gainey Ln
- 1250 Lupo Loop

