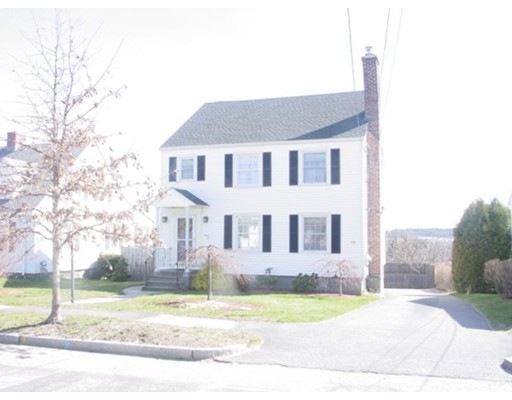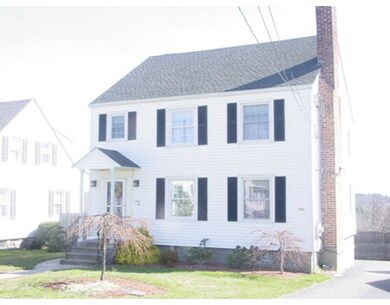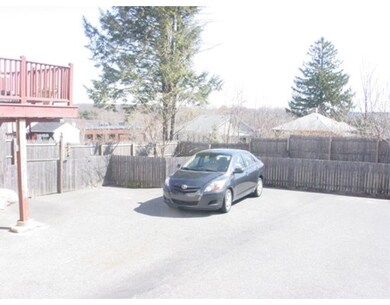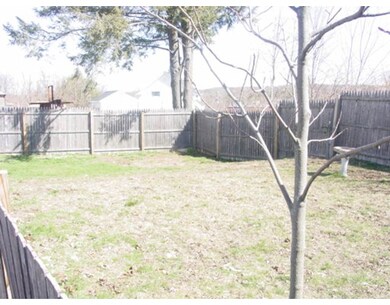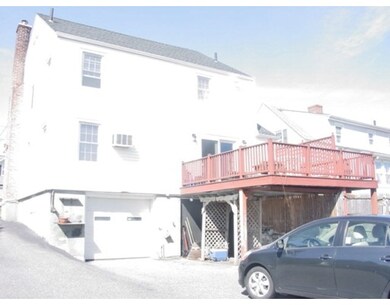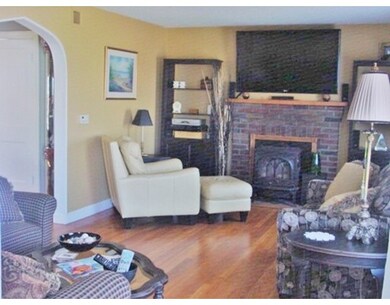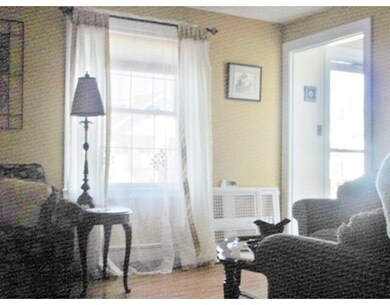
42 Collins St Worcester, MA 01606
Burncoat NeighborhoodAbout This Home
As of June 2019Nice Colonial located in upper Burncoat area. Spectacular views off the deck in the back ! Spacious rooms. Fireplaced living room with a gas insert stove and hardwoods. The eat in kitchen is oversized with pantry closet,sliders out to the deck and a mudroom. Plenty of cabinets and a beautiful mosaic tile backsplash. The dining room also has hardwoods and plenty of room for formal entertaining. Head to the second floor where you will find the master bedroom with hardwoods and an awesome walk in closet outside the room. The second bedroom is down the hall with wall to wall carpeting and plenty of closet space and storage outside the hallway. The bathroom is amazing it is very spacious with a nice oversized jetted tub and a separate shower with plenty of room for the vanity and dressing area. Not done the third floor has a very large bedroom with wall to wall carpet and plenty of closets and storage. A sunny window seat great for reading or just relaxing. New roof and gas furnace.
Home Details
Home Type
Single Family
Est. Annual Taxes
$5,138
Year Built
1941
Lot Details
0
Listing Details
- Lot Description: Wooded
- Property Type: Single Family
- Lead Paint: Unknown
- Special Features: None
- Property Sub Type: Detached
- Year Built: 1941
Interior Features
- Appliances: Range, Dishwasher, Microwave, Refrigerator
- Fireplaces: 1
- Has Basement: Yes
- Fireplaces: 1
- Number of Rooms: 6
- Electric: Circuit Breakers
- Flooring: Tile, Vinyl, Hardwood
- Basement: Full
- Bedroom 2: Second Floor
- Bedroom 3: Third Floor
- Bathroom #1: First Floor
- Bathroom #2: Second Floor
- Kitchen: First Floor
- Laundry Room: Basement
- Living Room: First Floor
- Master Bedroom: Second Floor
- Master Bedroom Description: Ceiling Fan(s), Closet - Walk-in, Flooring - Hardwood
- Dining Room: First Floor
- Oth1 Room Name: Mud Room
- Oth1 Dscrp: Flooring - Vinyl
Exterior Features
- Roof: Asphalt/Fiberglass Shingles
- Exterior: Vinyl
- Exterior Features: Deck, Fenced Yard
- Foundation: Poured Concrete
Garage/Parking
- Garage Parking: Under
- Garage Spaces: 1
- Parking: Off-Street
- Parking Spaces: 6
Utilities
- Heating: Hot Water Baseboard, Gas
- Sewer: City/Town Sewer
- Water: City/Town Water
Lot Info
- Assessor Parcel Number: M:23 B:024 L:00043
- Zoning: RS-7
Ownership History
Purchase Details
Home Financials for this Owner
Home Financials are based on the most recent Mortgage that was taken out on this home.Purchase Details
Home Financials for this Owner
Home Financials are based on the most recent Mortgage that was taken out on this home.Purchase Details
Home Financials for this Owner
Home Financials are based on the most recent Mortgage that was taken out on this home.Purchase Details
Home Financials for this Owner
Home Financials are based on the most recent Mortgage that was taken out on this home.Purchase Details
Home Financials for this Owner
Home Financials are based on the most recent Mortgage that was taken out on this home.Similar Homes in Worcester, MA
Home Values in the Area
Average Home Value in this Area
Purchase History
| Date | Type | Sale Price | Title Company |
|---|---|---|---|
| Not Resolvable | $287,000 | Taylor Abstract Co Title | |
| Not Resolvable | $215,000 | -- | |
| Quit Claim Deed | -- | -- | |
| Deed | $175,000 | -- | |
| Deed | $257,000 | -- |
Mortgage History
| Date | Status | Loan Amount | Loan Type |
|---|---|---|---|
| Open | $43,000 | Second Mortgage Made To Cover Down Payment | |
| Open | $272,000 | Stand Alone Refi Refinance Of Original Loan | |
| Closed | $272,650 | New Conventional | |
| Previous Owner | $196,886 | FHA | |
| Previous Owner | $116,000 | No Value Available | |
| Previous Owner | $120,000 | Purchase Money Mortgage | |
| Previous Owner | $217,000 | Purchase Money Mortgage | |
| Previous Owner | $207,300 | No Value Available | |
| Previous Owner | $150,500 | No Value Available | |
| Previous Owner | $99,100 | No Value Available |
Property History
| Date | Event | Price | Change | Sq Ft Price |
|---|---|---|---|---|
| 06/14/2019 06/14/19 | Sold | $287,000 | 0.0% | $150 / Sq Ft |
| 04/19/2019 04/19/19 | Pending | -- | -- | -- |
| 04/18/2019 04/18/19 | Price Changed | $287,000 | -1.0% | $150 / Sq Ft |
| 04/06/2019 04/06/19 | For Sale | $289,999 | +34.9% | $152 / Sq Ft |
| 06/10/2016 06/10/16 | Sold | $215,000 | -2.2% | $133 / Sq Ft |
| 04/04/2016 04/04/16 | Pending | -- | -- | -- |
| 03/31/2016 03/31/16 | For Sale | $219,900 | -- | $136 / Sq Ft |
Tax History Compared to Growth
Tax History
| Year | Tax Paid | Tax Assessment Tax Assessment Total Assessment is a certain percentage of the fair market value that is determined by local assessors to be the total taxable value of land and additions on the property. | Land | Improvement |
|---|---|---|---|---|
| 2025 | $5,138 | $389,500 | $113,900 | $275,600 |
| 2024 | $5,039 | $366,500 | $113,900 | $252,600 |
| 2023 | $4,835 | $337,200 | $99,000 | $238,200 |
| 2022 | $4,455 | $292,900 | $79,200 | $213,700 |
| 2021 | $4,308 | $264,600 | $63,400 | $201,200 |
| 2020 | $4,182 | $246,000 | $63,400 | $182,600 |
| 2019 | $4,025 | $223,600 | $57,000 | $166,600 |
| 2018 | $4,005 | $211,800 | $57,000 | $154,800 |
| 2017 | $3,856 | $200,600 | $57,000 | $143,600 |
| 2016 | $3,827 | $185,700 | $42,000 | $143,700 |
| 2015 | $3,727 | $185,700 | $42,000 | $143,700 |
| 2014 | $3,629 | $185,700 | $42,000 | $143,700 |
Agents Affiliated with this Home
-

Seller's Agent in 2019
Wendy Johnson
Central Mass Evaluations, Inc.
(508) 335-8424
15 Total Sales
-

Buyer's Agent in 2019
Jackie Crawford Ross
RE/MAX
(774) 272-1912
2 in this area
106 Total Sales
-

Seller's Agent in 2016
Pamela Kelley
Janice Mitchell R.E., Inc
(508) 864-7736
5 in this area
58 Total Sales
Map
Source: MLS Property Information Network (MLS PIN)
MLS Number: 71980957
APN: WORC-000023-000024-000043
- 3 Malden St
- 10 Arbutus Rd
- 25 Rollinson Rd
- 1030 W Boylston St
- 34 Rollinson Rd
- 1 Inwood Rd
- 140 W Mountain St
- 2 Matteo St
- 29 E Mountain
- 59 Mount Ave
- 57 Mount Ave
- 1097 W Boylston St
- 1110 W Boylston St Unit A
- 37 Rowena St
- 2 Maria Ln Unit 2
- 48 Hillside Village Dr
- 14 Fales St
- 82 Brooks St
- 15 Cobblestone Ln Unit 15
- 24 Cobblestone Ln Unit 7
