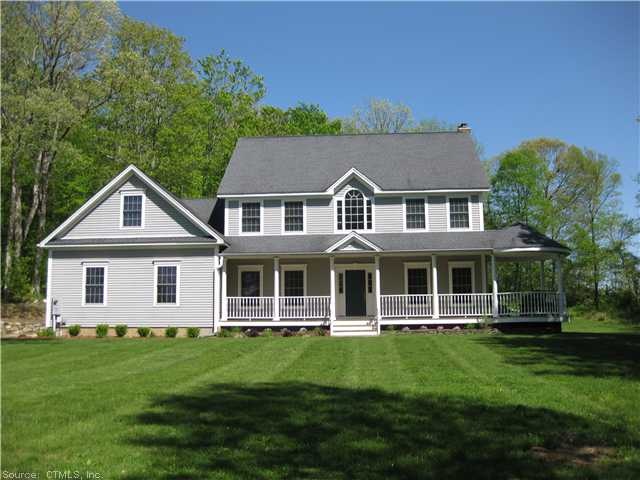
42 Comstock Trail East Hampton, CT 06424
Highlights
- 1.94 Acre Lot
- Colonial Architecture
- Partially Wooded Lot
- East Hampton High School Rated 9+
- Deck
- Attic
About This Home
As of December 2020Like new colonial set back from the road in a neighborhood setting. Large front porch w/ gazebo. 2 Story foyer. Eat-in kit w/island. 1St flr living rm. Dining rm w/chair rail. Family rm w/stone fireplace & sliders to deck & private backyard.
Last Agent to Sell the Property
Dana Flanagan
William Pitt Sotheby's Int'l License #RES.0766217 Listed on: 05/16/2013

Last Buyer's Agent
Patricia Buza
Berkshire Hathaway NE Prop. License #RES.0765236
Home Details
Home Type
- Single Family
Est. Annual Taxes
- $7,493
Year Built
- Built in 2002
Lot Details
- 1.94 Acre Lot
- Stone Wall
- Partially Wooded Lot
- Garden
Home Design
- Colonial Architecture
- Vinyl Siding
Interior Spaces
- 2,724 Sq Ft Home
- 1 Fireplace
- Thermal Windows
- Unfinished Basement
- Basement Fills Entire Space Under The House
- Pull Down Stairs to Attic
Kitchen
- Oven or Range
- Microwave
- Dishwasher
Bedrooms and Bathrooms
- 4 Bedrooms
Laundry
- Dryer
- Washer
Parking
- 2 Car Attached Garage
- Parking Deck
- Automatic Garage Door Opener
- Driveway
Outdoor Features
- Deck
Schools
- Memorial Elementary School
- East Hampton High School
Utilities
- Central Air
- Heating System Uses Propane
- Underground Utilities
- Private Company Owned Well
- Cable TV Available
Community Details
- Comstock Ridge Subdivision
Ownership History
Purchase Details
Home Financials for this Owner
Home Financials are based on the most recent Mortgage that was taken out on this home.Purchase Details
Home Financials for this Owner
Home Financials are based on the most recent Mortgage that was taken out on this home.Similar Homes in the area
Home Values in the Area
Average Home Value in this Area
Purchase History
| Date | Type | Sale Price | Title Company |
|---|---|---|---|
| Warranty Deed | $412,800 | None Available | |
| Warranty Deed | $412,800 | None Available | |
| Warranty Deed | $425,000 | -- | |
| Warranty Deed | $425,000 | -- |
Mortgage History
| Date | Status | Loan Amount | Loan Type |
|---|---|---|---|
| Open | $360,850 | Stand Alone Refi Refinance Of Original Loan | |
| Closed | $362,800 | New Conventional | |
| Previous Owner | $379,500 | Unknown | |
| Previous Owner | $397,705 | Stand Alone Refi Refinance Of Original Loan | |
| Previous Owner | $157,015 | No Value Available | |
| Previous Owner | $175,000 | No Value Available |
Property History
| Date | Event | Price | Change | Sq Ft Price |
|---|---|---|---|---|
| 12/01/2020 12/01/20 | Sold | $412,800 | -8.1% | $152 / Sq Ft |
| 10/22/2020 10/22/20 | For Sale | $449,000 | +16.6% | $165 / Sq Ft |
| 06/28/2013 06/28/13 | Sold | $385,000 | -1.0% | $141 / Sq Ft |
| 05/21/2013 05/21/13 | Pending | -- | -- | -- |
| 05/16/2013 05/16/13 | For Sale | $389,000 | -- | $143 / Sq Ft |
Tax History Compared to Growth
Tax History
| Year | Tax Paid | Tax Assessment Tax Assessment Total Assessment is a certain percentage of the fair market value that is determined by local assessors to be the total taxable value of land and additions on the property. | Land | Improvement |
|---|---|---|---|---|
| 2024 | $9,871 | $259,490 | $71,650 | $187,840 |
| 2023 | $9,357 | $259,490 | $71,650 | $187,840 |
| 2022 | $8,994 | $259,490 | $71,650 | $187,840 |
| 2021 | $8,960 | $259,490 | $71,650 | $187,840 |
| 2020 | $8,742 | $263,800 | $71,650 | $192,150 |
| 2019 | $8,770 | $264,640 | $71,650 | $192,990 |
| 2018 | $8,289 | $264,640 | $71,650 | $192,990 |
| 2017 | $8,289 | $264,640 | $71,650 | $192,990 |
| 2016 | $7,791 | $264,640 | $71,650 | $192,990 |
| 2015 | $8,016 | $288,540 | $93,550 | $194,990 |
| 2014 | $6,974 | $288,540 | $93,550 | $194,990 |
Agents Affiliated with this Home
-
Karen Murphy

Seller's Agent in 2020
Karen Murphy
Berkshire Hathaway Home Services
(860) 301-3823
3 in this area
24 Total Sales
-
Sally Annino

Buyer's Agent in 2020
Sally Annino
Berkshire Hathaway Home Services
(860) 347-4486
1 in this area
55 Total Sales
-

Seller's Agent in 2013
Dana Flanagan
William Pitt
(860) 796-0562
33 in this area
148 Total Sales
-
P
Buyer's Agent in 2013
Patricia Buza
Berkshire Hathaway Home Services
Map
Source: SmartMLS
MLS Number: G651514
APN: EHAM-000036-000095-000005-000017
- 32 Salmon Run
- 179 N Moodus Rd
- 223 N Moodus Rd
- 0 Cherry Swamp Rd Unit 24073345
- 110 Falls Rd
- 138 Falls Rd
- 572 Westchester Rd
- 19 Augusta Cir Unit A-19
- 18 Birch Rd
- 35 Old Acres Rd
- 19 Old Acres Rd
- 64 Tartia Rd
- 26 Plains Rd
- 16 Falls Bashan Rd
- 241 E Haddam Colchester Turnpike
- 91-A Flatbrook Rd
- 164 Leesville Rd
- 9 Tall Wood Dr
- Lot 4 Collie Brook Rd
- 0 E Haddam Colchester Turnpike
