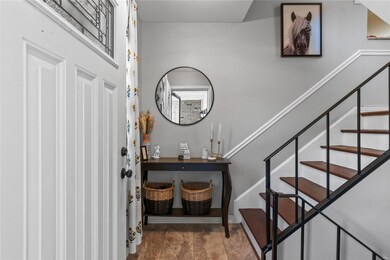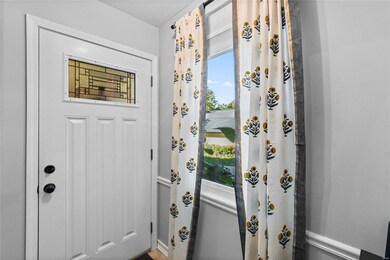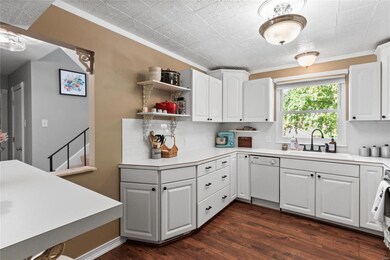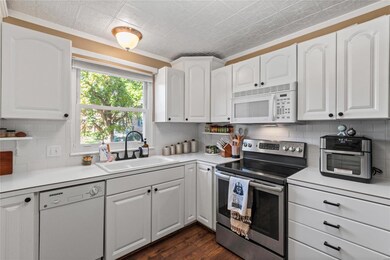
42 Conway Cove Dr Unit A2 Chesterfield, MO 63017
Highlights
- In Ground Pool
- Back to Public Ground
- 2-Story Property
- Shenandoah Valley Elementary Rated A
- Spring on Lot
- 1 Car Detached Garage
About This Home
As of November 2024Spectacular opportunity to own this 3 bedroom, 3.5 bath townhome with flexible living & outdoor space! You will fall in love with this peaceful community, surrounded by mature trees, overlooking common ground & within close proximity to the community pool! Move right in, unpack and start enjoying the carefree lifestyle this 3-level home has to offer! The main level features a light, bright open floor plan with southern exposure & the dining and living room overlook the gorgeous green space! Updated kitchen features white cabinetry & stunning backsplash. The sliding door offers easy access to the expansive deck for additional relaxation & entertaining. The open staircase with vaulted ceiling cascades to the second level with a primary suite, two additional bedrooms & full guest bath! The lower level features a spacious family room, wet bar & sliding doors to a covered patio & fenced yard for your furry friends! Minutes to shopping, services plus easy highway access!
Property Details
Home Type
- Condominium
Est. Annual Taxes
- $2,452
Year Built
- Built in 1972
Lot Details
- Back to Public Ground
- Wood Fence
HOA Fees
- $545 Monthly HOA Fees
Parking
- 1 Car Detached Garage
- Garage Door Opener
- Guest Parking
- Assigned Parking
- Secure Parking
Home Design
- 2-Story Property
- Traditional Architecture
- Brick Veneer
- Frame Construction
- Vinyl Siding
Interior Spaces
- Family Room
- Living Room
- Dining Room
Kitchen
- Microwave
- Dishwasher
- Disposal
Flooring
- Carpet
- Vinyl Plank
Bedrooms and Bathrooms
- 3 Bedrooms
Partially Finished Basement
- Basement Fills Entire Space Under The House
- Finished Basement Bathroom
Outdoor Features
- In Ground Pool
- Spring on Lot
Schools
- Shenandoah Valley Elem. Elementary School
- Central Middle School
- Parkway Central High School
Utilities
- Forced Air Heating System
Listing and Financial Details
- Assessor Parcel Number 18S-34-0499
Community Details
Overview
- Association fees include ground maintenance, pool, sewer, snow removal, trash, water
- 54 Units
Recreation
- Recreational Area
Ownership History
Purchase Details
Home Financials for this Owner
Home Financials are based on the most recent Mortgage that was taken out on this home.Purchase Details
Home Financials for this Owner
Home Financials are based on the most recent Mortgage that was taken out on this home.Purchase Details
Home Financials for this Owner
Home Financials are based on the most recent Mortgage that was taken out on this home.Map
Similar Homes in Chesterfield, MO
Home Values in the Area
Average Home Value in this Area
Purchase History
| Date | Type | Sale Price | Title Company |
|---|---|---|---|
| Warranty Deed | -- | Leaders Title | |
| Warranty Deed | -- | Leaders Title | |
| Warranty Deed | $185,000 | Us Title Des Peres | |
| Warranty Deed | $171,500 | None Available |
Mortgage History
| Date | Status | Loan Amount | Loan Type |
|---|---|---|---|
| Open | $207,000 | New Conventional | |
| Closed | $207,000 | New Conventional | |
| Previous Owner | $27,000 | Credit Line Revolving | |
| Previous Owner | $173,700 | New Conventional | |
| Previous Owner | $175,750 | New Conventional | |
| Previous Owner | $140,100 | New Conventional | |
| Previous Owner | $150,914 | New Conventional | |
| Previous Owner | $137,200 | Fannie Mae Freddie Mac | |
| Previous Owner | $25,725 | Stand Alone Second |
Property History
| Date | Event | Price | Change | Sq Ft Price |
|---|---|---|---|---|
| 11/21/2024 11/21/24 | Sold | -- | -- | -- |
| 10/22/2024 10/22/24 | For Sale | $240,000 | +25.0% | $121 / Sq Ft |
| 10/18/2024 10/18/24 | Off Market | -- | -- | -- |
| 05/08/2019 05/08/19 | Sold | -- | -- | -- |
| 04/07/2019 04/07/19 | Pending | -- | -- | -- |
| 03/07/2019 03/07/19 | For Sale | $192,000 | -- | $121 / Sq Ft |
Tax History
| Year | Tax Paid | Tax Assessment Tax Assessment Total Assessment is a certain percentage of the fair market value that is determined by local assessors to be the total taxable value of land and additions on the property. | Land | Improvement |
|---|---|---|---|---|
| 2023 | $2,452 | $38,420 | $9,630 | $28,790 |
| 2022 | $2,419 | $34,490 | $11,670 | $22,820 |
| 2021 | $2,409 | $34,490 | $11,670 | $22,820 |
| 2020 | $2,177 | $29,890 | $8,760 | $21,130 |
| 2019 | $2,130 | $29,890 | $8,760 | $21,130 |
| 2018 | $2,079 | $27,050 | $5,830 | $21,220 |
| 2017 | $2,023 | $27,050 | $5,830 | $21,220 |
| 2016 | $2,086 | $26,520 | $5,240 | $21,280 |
| 2015 | $2,186 | $26,520 | $5,240 | $21,280 |
| 2014 | $2,034 | $26,370 | $6,230 | $20,140 |
Source: MARIS MLS
MLS Number: MIS24065919
APN: 18S-34-0499
- 92 Conway Cove Dr Unit G1
- 1101 Cambridge Green Ct
- 1302 Amherst Terrace Way
- 21 Upper Conway Ct
- 15000 S Outer 40 Rd
- 932 Chesterfield Villas Cir
- 1077 Appalachian Trail
- 978 Chesterfield Villas Cir
- 14887 Conway Rd
- 1511 Hampton Hall Dr Unit 22
- 1511 Hampton Hall Dr Unit 19 & 20
- 1511 Hampton Hall Dr Unit 17
- 1087 Nooning Tree Dr
- 1530 Bedford Forge Ct Unit 10
- 1513 Royal Crest Ct
- 935 Quail Meadows Ct Unit B
- 1853 Schoettler Valley Dr
- 1004 Speckledwood Manor Ct
- 861 Forest Trace Dr Unit D
- 15261 Springrun Dr






