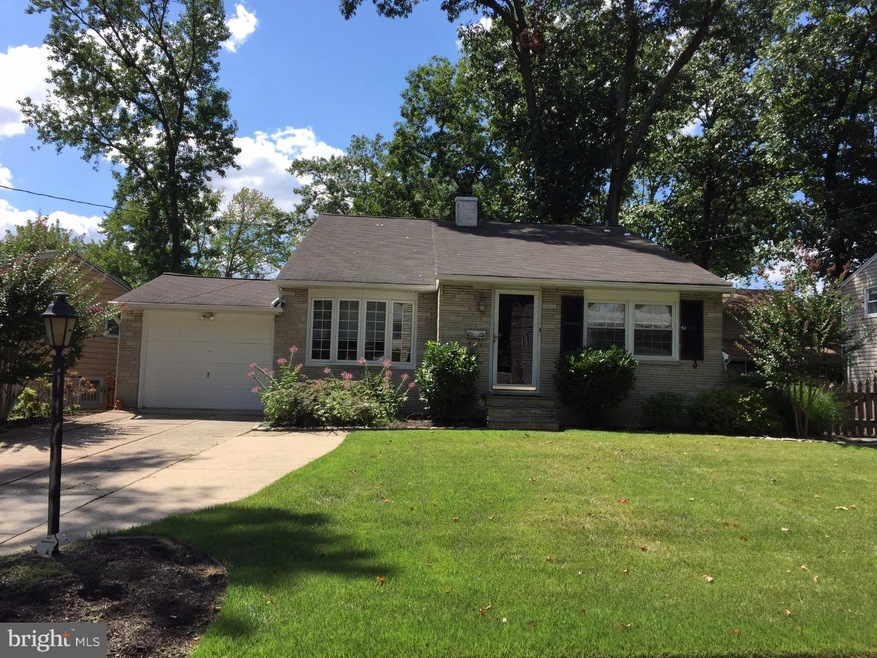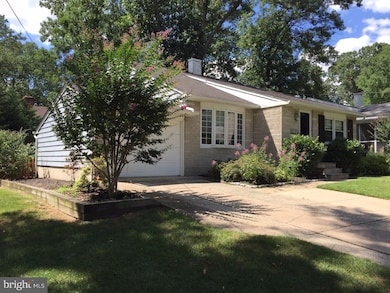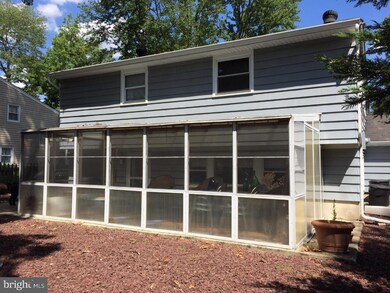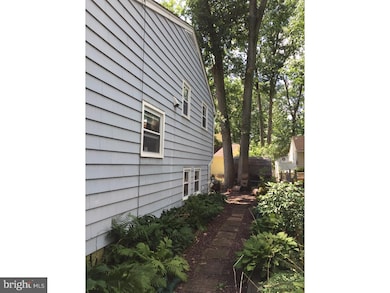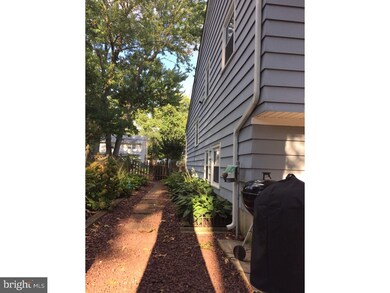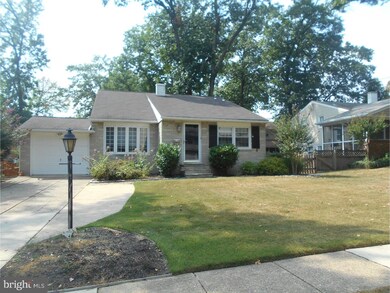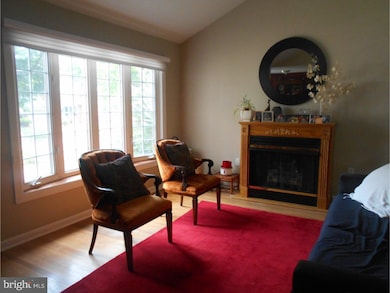Tucked away in a quiet, quaint neighborhood is this gem of a property. 3 BR, one-and-a-half baths, 1 car garage, concrete crawlspace/completely insulated, all vents cleaned, all new sheet rock, and 200 amp upgrade ($1200). Guaranteed-for-life windows, warranty roof; freshly painted, new light fixtures, and new carpet. Open living room has a high ceiling, big bay window, hardwood floors and a built-in, decorative, gas fireplace. The dining room has a pop of color. Blinds in both rooms guaranteed for life. Fully renovated kitchen - white modern cabinets and hardware. Bosch range, dishwasher, and microwave/oven. $500 KWC faucet, Blanco double stainless steel sink, and Kitchen-Aid disposal. Newly carpeted family room (with recessed lighting) gives you access to a spacious laundry room with enclosed storage room for utilities, and powder room (tiled). 3 spacious Bedrooms with plenty of closet space. Ceiling fans and hardwood in 2 of rooms and one room is newly carpeted. Full tiled bathroom with big vanity. Off of the family room you step into a 3-Season room which leads you to the maintenance-free back yard. Pull-down attic steps give easy access and storage. Call for a tour ?- it's a must see!

