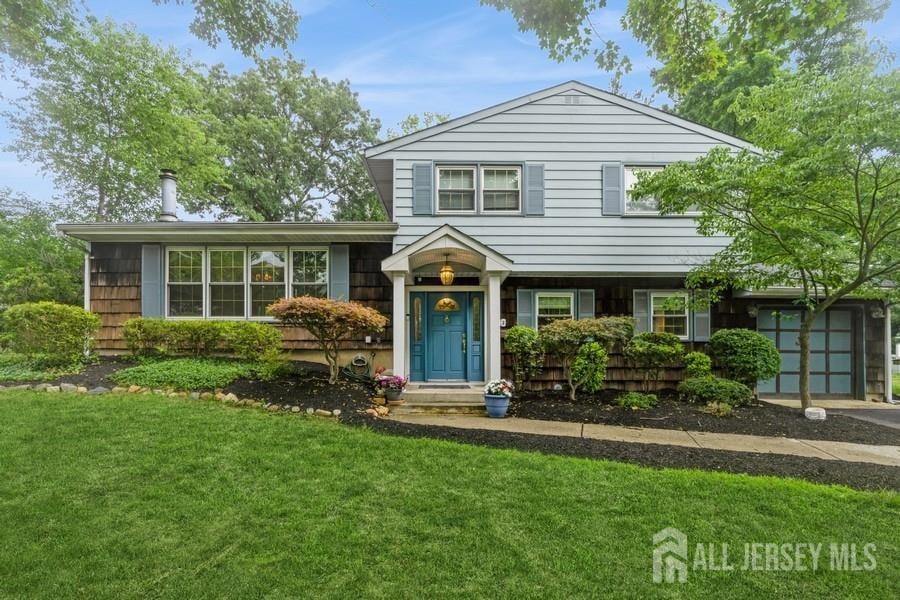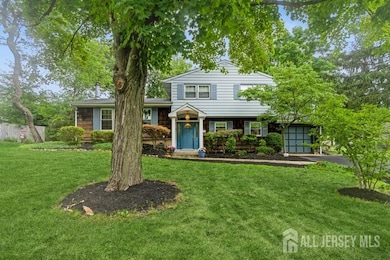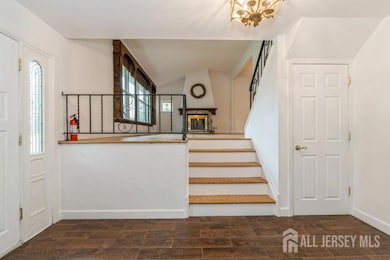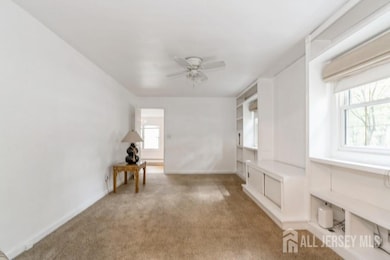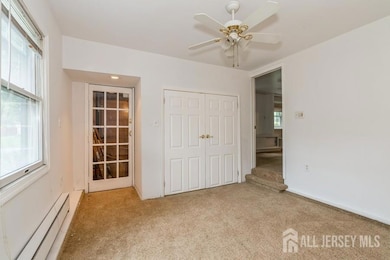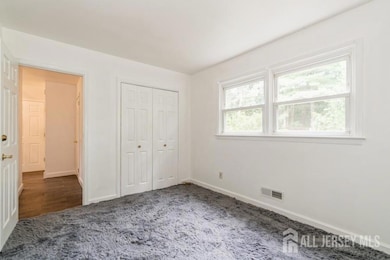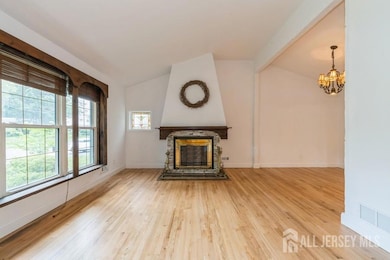
$799,000
- 4 Beds
- 2.5 Baths
- 4 Franklin Ct
- East Brunswick, NJ
BACK ON MARKET! Stunning 4-Bedroom Colonial on Quiet Cul-de-Sac in Desireable Colonial Oaks - East Brunswick! Welcome to your dream home in the highly sought-after Colonial Oaks neighborhood of East Brunswick! Tucked away on a quiet cul-de-sac, this beautifully maintained 4-bedroom, 2.5-bath Colonial blends timeless charm, thoughtful updates, and an unbeatable location just minutes from top-rated
Amy Faherty SIGNATURE REALTY NJ
