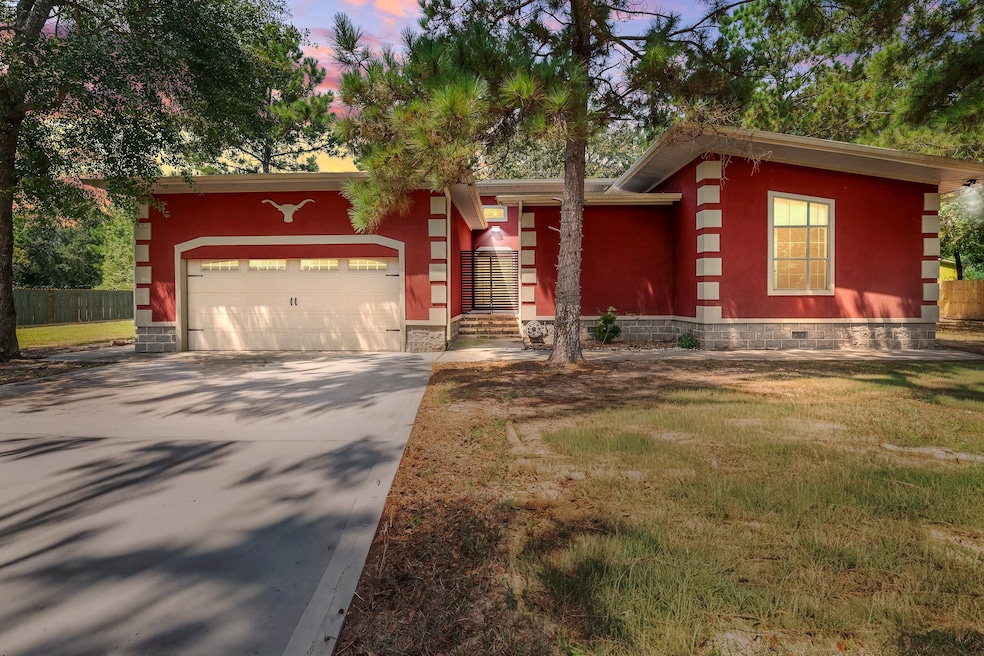
42 County Road 34099 Cleveland, TX 77327
Estimated payment $2,858/month
Highlights
- Atrium Room
- High Ceiling
- Private Yard
- Contemporary Architecture
- Granite Countertops
- Home Office
About This Home
This is a showstopper, offering an impressive contemporary stucco-designed exterior w/ an elegant interior screaming high-end quality craftsmanship. Boasting high vaulted ceilings leaving spaces wide open, this 4-bed/3-full-bath home offers comfort, space, & a welcoming invitation for your family to enjoy a home all their own. 2 Primary Bedrooms w/ in-suite full bathrooms provide living options for the extended family. This home is situated on a half acre lot that's fully fenced w/automatic gate entry, long driveway, & 2-car oversized garage, this property provides unparalleled privacy & security. All custom hand-made carpentry cabinets w/tons of storage throughout wrapped in bright white premium paint accented by beautiful granite countertops in all wet areas. Waterproof vinyl plank flooring throughout the home offers ultra-durable flooring, along with easier cooling and reduced maintenance. Custom closet setups offer optimized use of space. Super low 1.49% taxes. Get an appt. now!
Home Details
Home Type
- Single Family
Est. Annual Taxes
- $5,707
Year Built
- Built in 2019
Lot Details
- 0.5 Acre Lot
- South Facing Home
- Property is Fully Fenced
- Private Yard
HOA Fees
- $17 Monthly HOA Fees
Parking
- 2 Car Attached Garage
- Oversized Parking
- Garage Door Opener
- Electric Gate
Home Design
- Contemporary Architecture
- Spanish Architecture
- Mediterranean Architecture
- Slab Foundation
- Composition Roof
- Stucco
Interior Spaces
- 3,180 Sq Ft Home
- 1-Story Property
- High Ceiling
- French Doors
- Family Room Off Kitchen
- Combination Dining and Living Room
- Home Office
- Atrium Room
- Utility Room
- Security Gate
Kitchen
- Breakfast Bar
- Walk-In Pantry
- Butlers Pantry
- Electric Oven
- Electric Cooktop
- Microwave
- Dishwasher
- Kitchen Island
- Granite Countertops
- Pots and Pans Drawers
- Self-Closing Drawers and Cabinet Doors
- Disposal
Flooring
- Vinyl Plank
- Vinyl
Bedrooms and Bathrooms
- 4 Bedrooms
- 3 Full Bathrooms
- Double Vanity
- Soaking Tub
- Separate Shower
Laundry
- Dryer
- Washer
Schools
- Eastside Elementary School
- Cleveland Middle School
- Cleveland High School
Utilities
- Central Heating and Cooling System
Community Details
- Colony Ridge/ El Norte Poa, Phone Number (281) 399-5263
- Bella Vista Sec 3 Subdivision
Listing and Financial Details
- Seller Concessions Offered
Map
Home Values in the Area
Average Home Value in this Area
Tax History
| Year | Tax Paid | Tax Assessment Tax Assessment Total Assessment is a certain percentage of the fair market value that is determined by local assessors to be the total taxable value of land and additions on the property. | Land | Improvement |
|---|---|---|---|---|
| 2024 | $5,707 | $381,970 | $58,810 | $323,160 |
| 2023 | $5,707 | $366,320 | $58,810 | $307,510 |
| 2022 | $5,812 | $343,550 | $58,810 | $284,740 |
| 2021 | $5,368 | $297,560 | $49,010 | $248,550 |
| 2020 | $5,662 | $294,290 | $45,740 | $248,550 |
| 2019 | $648 | $32,500 | $32,500 | $0 |
| 2018 | $648 | $32,500 | $32,500 | $0 |
| 2017 | $637 | $32,500 | $32,500 | $0 |
| 2016 | $568 | $29,010 | $29,010 | $0 |
| 2015 | -- | $28,600 | $28,600 | $0 |
| 2014 | -- | $26,000 | $26,000 | $0 |
Property History
| Date | Event | Price | Change | Sq Ft Price |
|---|---|---|---|---|
| 08/18/2025 08/18/25 | For Sale | $435,000 | -- | $137 / Sq Ft |
Purchase History
| Date | Type | Sale Price | Title Company |
|---|---|---|---|
| Warranty Deed | -- | None Listed On Document | |
| Vendors Lien | -- | None Available | |
| Trustee Deed | $32,885 | None Available | |
| Vendors Lien | -- | None Available |
Mortgage History
| Date | Status | Loan Amount | Loan Type |
|---|---|---|---|
| Previous Owner | $40,150 | New Conventional | |
| Previous Owner | $30,400 | New Conventional |
About the Listing Agent

As a Real Estate Agent in the Greater Houston area for the past 22+ years I've enjoyed meeting and helping many great people and families. As a Native Houstonian I take great pride in my city, and I love this great market that it offers. With so much variety Houston's market has something for everyone and I pride myself on helping my clients find that special something for them. I like to say I'm "Everyone's Realtor" because I work with EVERYONE. Investors, first-time homebuyers, foreclosures,
Alfred's Other Listings
Source: Houston Association of REALTORS®
MLS Number: 13836795
APN: 002434-000556-000
- 1032 County Road 3404
- 1728 County Road 340
- 331 Road 3408
- 704 Road 3408
- 597 County Road 3406
- 381 County Road 3404
- 267 County Road 3409
- 1956 County Road 340
- 302 County Road 3402
- 2380 Uvlade Dr
- 1623 Uvlade Dr
- 2327 Uvlade Dr
- 2276 Uvlade Dr
- 1015 Uvlade Dr
- 1305 County Road 3406
- 984 County Road 340
- 95 County Road 3404
- 365 County Road 3371
- 2297 County Road 340
- 11 County Road 3405
- 1032 County Road 3404
- 284 County Road 3405
- 2066 County Road 332
- 1943 Farm To Market 1010 Rd
- 239 Road 5027
- 106 County Road 3704
- 122 County Road 3704
- 879 Road 5027
- 56 County Road 3703
- 60 County Road 5035 Rd
- 1088 Road 5102
- 1610 Road 5729
- 6942 Rd 5503
- 6613 Rd 5503
- 6581 Road 5503
- 582 Road 5707
- 6537 Rd 5503
- 22223 Red Knot Run
- 6533 Rd 5503
- 6493 Rd 5503






