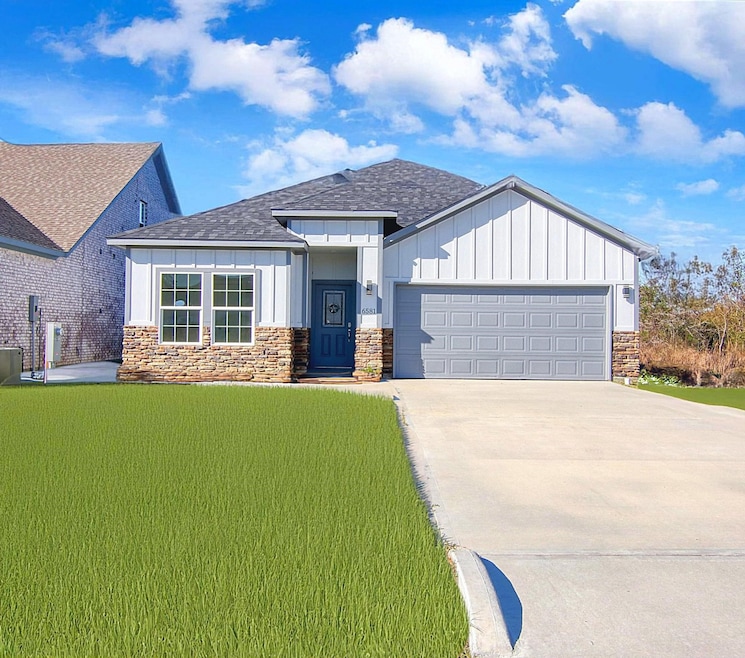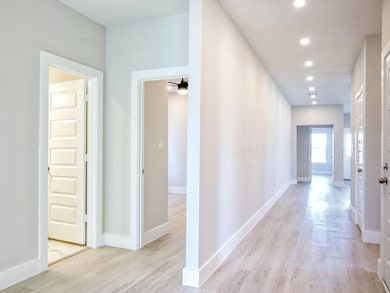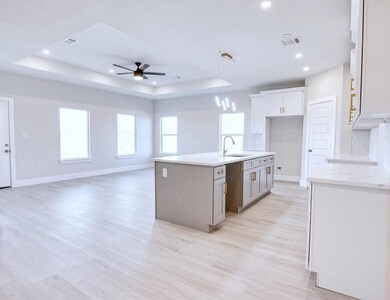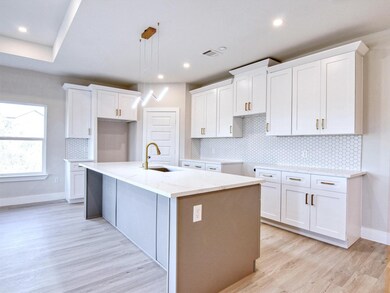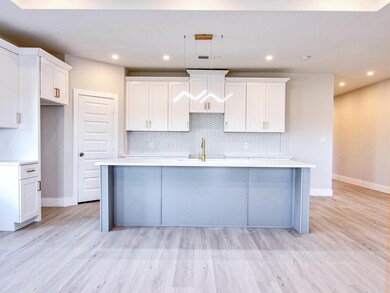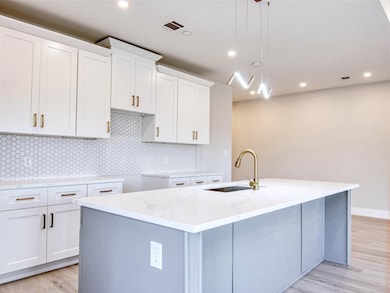6581 Road 5503 Cleveland, TX 77327
Highlights
- New Construction
- High Ceiling
- Family Room Off Kitchen
- Contemporary Architecture
- Private Yard
- 2 Car Attached Garage
About This Home
New Construction Home! Rental vouchers accepted. From the moment you walk in the door you will notice the high-end finishes and quality workmanship. The floors have a beautiful light color brightening each space and are easy to clean. The kitchen is large and open to the living room. The kitchen island has under counter space to tuck away 4 bar stools. A spacious walk-in pantry will hold your groceries and extra cooking tools. Granite counter tops over the soft close cabinets make for a high-end presentation for entertaining. The tray ceiling in the primary bedroom adds a special architectural touch. Double sinks and a separate shower and soaking tub make for a luxurious experience when getting ready in the morning or finishing the day with a relaxing rain shower. The home has a total of four bedrooms and each of the secondary bedroom all have spacious closets and ceiling fans. There is also a central laundry space to make doing laundry convenient. Schedule a tour today.
Home Details
Home Type
- Single Family
Est. Annual Taxes
- $4,713
Year Built
- Built in 2024 | New Construction
Lot Details
- 9,583 Sq Ft Lot
- Lot Dimensions are 50x195
- East Facing Home
- Cleared Lot
- Private Yard
Parking
- 2 Car Attached Garage
Home Design
- Contemporary Architecture
Interior Spaces
- 1,816 Sq Ft Home
- 1-Story Property
- High Ceiling
- Ceiling Fan
- Family Room Off Kitchen
- Tile Flooring
- Washer and Electric Dryer Hookup
Kitchen
- Breakfast Bar
- Electric Oven
- Microwave
- Dishwasher
- Kitchen Island
- Disposal
Bedrooms and Bathrooms
- 4 Bedrooms
- 2 Full Bathrooms
- Double Vanity
- Soaking Tub
- Separate Shower
Eco-Friendly Details
- Energy-Efficient HVAC
- Ventilation
Schools
- Pine Burr Elementary School
- Santa Fe Middle School
- Cleveland High School
Utilities
- Central Heating and Cooling System
- Heating System Uses Gas
Listing and Financial Details
- Property Available on 5/18/25
- Long Term Lease
Community Details
Overview
- Marathon Realty Association
- Santa Fe Sec 9 Subdivision
Pet Policy
- No Pets Allowed
- Pet Deposit Required
Map
Source: Houston Association of REALTORS®
MLS Number: 95012153
APN: 007307-007674-000
- 1713 Road 5830
- 6541 Road 5503
- 1828 Road 5832 Rd
- 1836 Road 5832 Rd
- 1725 Road 5830
- 1709 Road 5830
- 1721 Road 5830
- 1717 Road 5830
- 5503 County Road 5824
- 574 Road 5702
- 1626 Road 5702
- 1610 Road 5702
- 146 Road 5702
- 1390 Road 5702
- 2093 Road 5702
- 1996 Road 5704
- 7714 Amanda Rd
- 1342 Road 5703
- 7715 Amanda Rd
- 1619 Road 5826
- 1623 Road 5826
- 1368 Road 5800
- 582 Road 5707
- 1424 Road 5708
- 2731 Road 5724
- 6149 Road 5503
- 1610 Road 5729
- 879 Road 5027
- 5055 County Road 3540
- 219 Road 5714
- 6981 Road 3540
- 863 Road 5252
- 239 Road 5027
- 663 Road 5252
- 500 Road 5510
- 510 Road 5510
- 524 Road 5253
- 110 Road 5225
- 187 County Road 5210
- 60 County Road 5035 Rd
