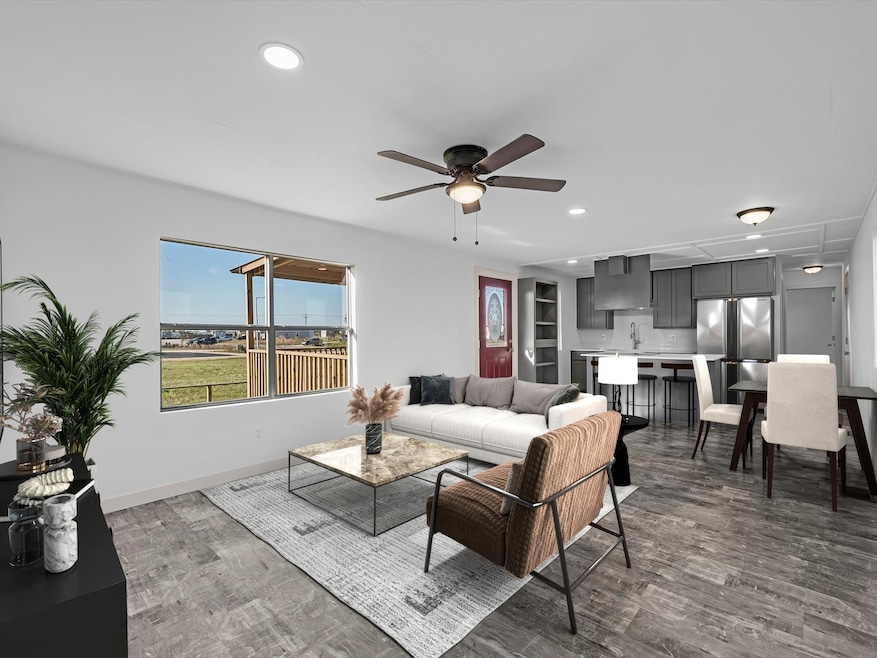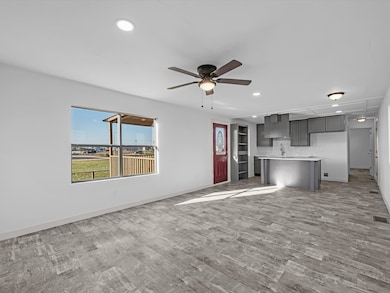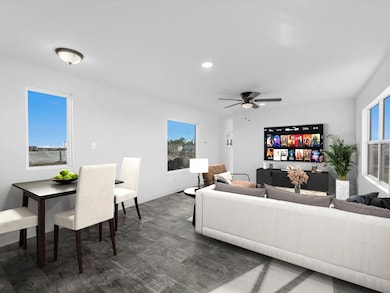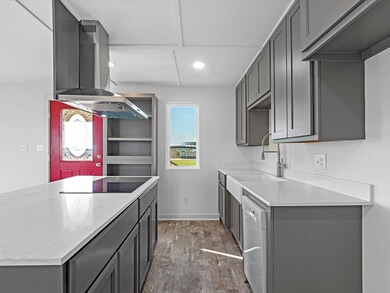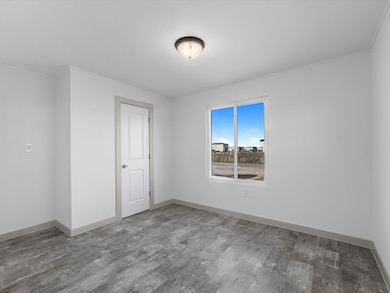1424 Road 5708 Cleveland, TX 77327
Highlights
- Traditional Architecture
- Family Room Off Kitchen
- Kitchen Island
- Quartz Countertops
- Living Room
- Central Heating and Cooling System
About This Home
Welcome to this beautifully remodeled trailer home in the sought-after Plum Grove community. This inviting residence offers 3 spacious bedrooms and 2 modern bathrooms, all updated with brand new fixtures and stylish finishes. Gleaming new floors flow seamlessly throughout the home, complementing the fresh, contemporary design. The updated kitchen boasts modern appliances, ample counter space, and sleek cabinetry, making meal preparation a delight. With meticulous attention to detail and a focus on quality, this home blends comfort and modern aesthetics perfectly. Don’t miss the chance to experience this turnkey gem – schedule your viewing today!
Property Details
Home Type
- Manufactured Home
Est. Annual Taxes
- $698
Lot Details
- 7,841 Sq Ft Lot
- Cleared Lot
Home Design
- Traditional Architecture
Interior Spaces
- 1,300 Sq Ft Home
- 1-Story Property
- Family Room Off Kitchen
- Living Room
- Utility Room
- Washer and Electric Dryer Hookup
- Vinyl Flooring
Kitchen
- Electric Cooktop
- Dishwasher
- Kitchen Island
- Quartz Countertops
Bedrooms and Bathrooms
- 3 Bedrooms
- 2 Full Bathrooms
Schools
- Pine Burr Elementary School
- Santa Fe Middle School
- Cleveland High School
Utilities
- Central Heating and Cooling System
Listing and Financial Details
- Property Available on 4/28/25
- Long Term Lease
Community Details
Overview
- Houston El Norte Poa Inc c/o Ch&P Association
- Santa Fe Sec 7 Subdivision
Pet Policy
- Call for details about the types of pets allowed
- Pet Deposit Required
Map
Source: Houston Association of REALTORS®
MLS Number: 77051020
APN: 007318-004571-000
- 2731 Road 5724
- 582 Road 5707
- 1610 Road 5729
- 6581 Road 5503
- 6149 Road 5503
- 1368 Road 5800
- 1623 Road 5826
- 5055 County Road 3540
- 879 Road 5027
- 219 Road 5714
- 239 Road 5027
- 863 Road 5252
- 110 Road 5225
- 663 Road 5252
- 187 County Road 5210
- 60 County Road 5035 Rd
- 168 Road 5126
- 524 Road 5253
- 6981 Road 3540
- 40 County Road 3557
