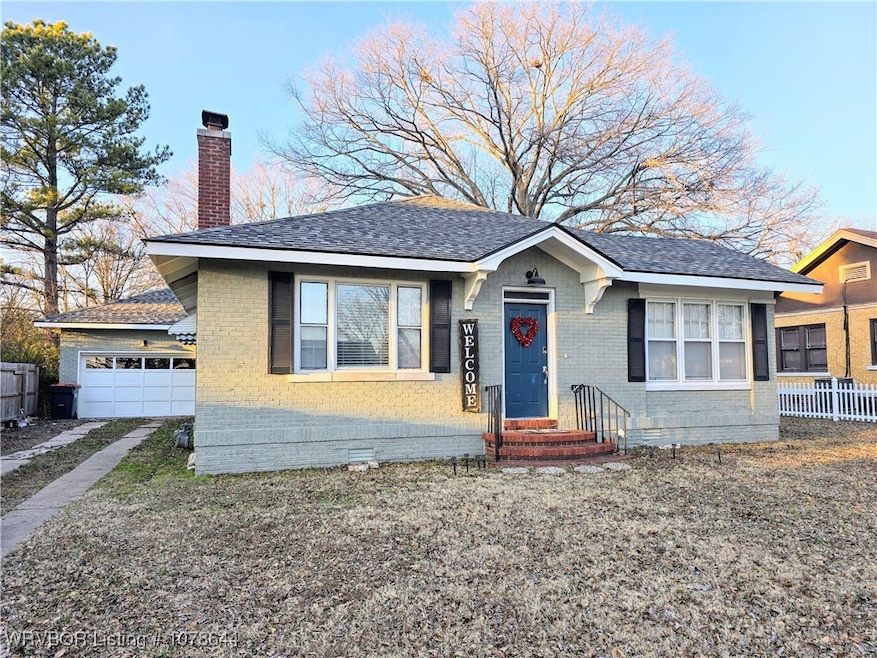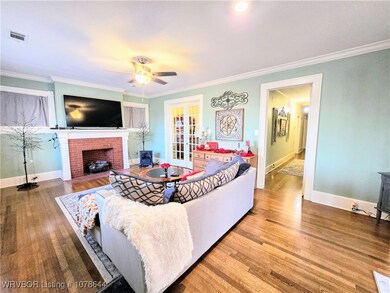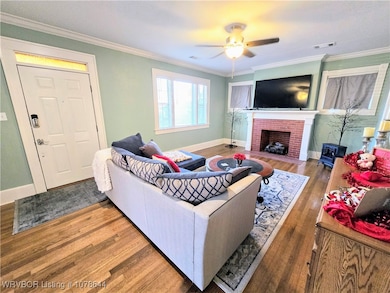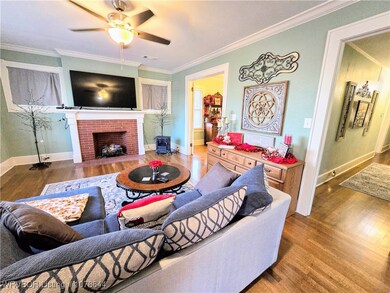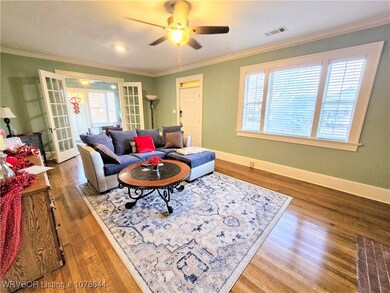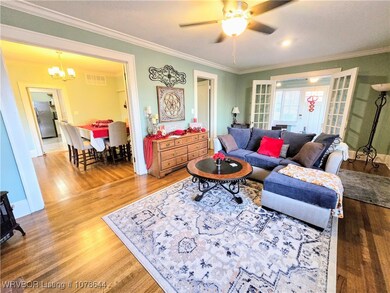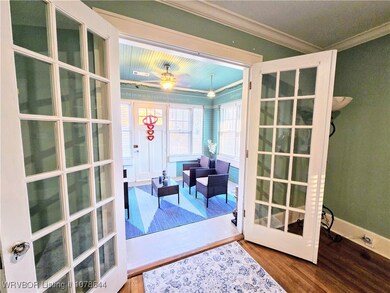
Highlights
- Deck
- Wood Flooring
- Bonus Room
- Traditional Architecture
- Attic
- 2-minute walk to Alma's Popeye Park
About This Home
As of July 2025Take a step back in time at this adorable cottage while enjoying modern updates and conveniences! New includes Roof, windows, microwave, shelving in kitchen, laundry cabinets, master bath faucet, medicine cabinet and above-toilet cabinet. Enjoy the cozy breakfast nook with Butler's Pantry or the large formal dining for entertaining. Home has undergone winterization program with added insulation and LED lighting. Enjoy the large deck and fenced backyard, all just minutes from downtown shopping and schools. Call today for your private showing.
Last Agent to Sell the Property
Sagely & Edwards Realtors License #SA00058635 Listed on: 01/26/2025
Home Details
Home Type
- Single Family
Est. Annual Taxes
- $1,900
Year Built
- Built in 1964
Lot Details
- 9,583 Sq Ft Lot
- Lot Dimensions are 69x143x66x141
- Privacy Fence
- Wood Fence
- Back Yard Fenced
- Chain Link Fence
- Level Lot
Home Design
- Traditional Architecture
- Brick or Stone Mason
- Shingle Roof
- Architectural Shingle Roof
Interior Spaces
- 2,026 Sq Ft Home
- 1-Story Property
- Built-In Features
- Ceiling Fan
- Gas Log Fireplace
- Blinds
- Bonus Room
- Sun or Florida Room
- Storage Room
- Washer and Electric Dryer Hookup
- Fire and Smoke Detector
- Attic
Kitchen
- Range
- Microwave
- Dishwasher
- Granite Countertops
- Disposal
Flooring
- Wood
- Ceramic Tile
Bedrooms and Bathrooms
- 3 Bedrooms
- Walk-In Closet
- 2 Full Bathrooms
Parking
- Attached Garage
- Garage Door Opener
- Unpaved Driveway
Outdoor Features
- Deck
- Covered patio or porch
Schools
- Alma Elementary And Middle School
- Alma High School
Utilities
- Central Heating and Cooling System
- Heating System Uses Gas
- Programmable Thermostat
- Gas Water Heater
Community Details
- Alma Original Subdivision
Listing and Financial Details
- Legal Lot and Block 4 / 21
- Assessor Parcel Number 710-00367-000
Ownership History
Purchase Details
Home Financials for this Owner
Home Financials are based on the most recent Mortgage that was taken out on this home.Purchase Details
Home Financials for this Owner
Home Financials are based on the most recent Mortgage that was taken out on this home.Purchase Details
Home Financials for this Owner
Home Financials are based on the most recent Mortgage that was taken out on this home.Purchase Details
Purchase Details
Similar Homes in Alma, AR
Home Values in the Area
Average Home Value in this Area
Purchase History
| Date | Type | Sale Price | Title Company |
|---|---|---|---|
| Warranty Deed | $236,000 | Waco Title | |
| Warranty Deed | $240,000 | Advantage Title & Escrow | |
| Interfamily Deed Transfer | -- | None Available | |
| Interfamily Deed Transfer | -- | None Available | |
| Warranty Deed | $56,000 | -- |
Mortgage History
| Date | Status | Loan Amount | Loan Type |
|---|---|---|---|
| Open | $220,762 | VA | |
| Previous Owner | $219,780 | FHA | |
| Previous Owner | $78,000 | Future Advance Clause Open End Mortgage |
Property History
| Date | Event | Price | Change | Sq Ft Price |
|---|---|---|---|---|
| 07/08/2025 07/08/25 | Sold | $236,000 | -5.2% | $116 / Sq Ft |
| 07/01/2025 07/01/25 | Pending | -- | -- | -- |
| 06/01/2025 06/01/25 | Price Changed | $249,000 | -2.4% | $123 / Sq Ft |
| 04/30/2025 04/30/25 | Price Changed | $255,000 | -3.0% | $126 / Sq Ft |
| 03/24/2025 03/24/25 | Price Changed | $263,000 | -0.6% | $130 / Sq Ft |
| 01/26/2025 01/26/25 | For Sale | $264,500 | -- | $131 / Sq Ft |
Tax History Compared to Growth
Tax History
| Year | Tax Paid | Tax Assessment Tax Assessment Total Assessment is a certain percentage of the fair market value that is determined by local assessors to be the total taxable value of land and additions on the property. | Land | Improvement |
|---|---|---|---|---|
| 2024 | $1,954 | $46,130 | $2,000 | $44,130 |
| 2023 | $391 | $31,610 | $2,000 | $29,610 |
| 2022 | $402 | $14,600 | $1,200 | $13,400 |
| 2021 | $402 | $14,600 | $1,200 | $13,400 |
| 2020 | $402 | $14,600 | $1,200 | $13,400 |
| 2019 | $416 | $14,600 | $1,200 | $13,400 |
| 2018 | $441 | $14,600 | $1,200 | $13,400 |
| 2017 | $441 | $14,600 | $1,200 | $13,400 |
| 2016 | $441 | $14,600 | $1,200 | $13,400 |
| 2015 | $441 | $14,600 | $1,200 | $13,400 |
| 2014 | $441 | $14,600 | $1,200 | $13,400 |
Agents Affiliated with this Home
-
Renee Tedford

Seller's Agent in 2025
Renee Tedford
Sagely & Edwards Realtors
(479) 883-5851
1 in this area
103 Total Sales
-
Summer Kerr

Buyer's Agent in 2025
Summer Kerr
Sagely & Edwards Realtors
(479) 322-0141
1 in this area
20 Total Sales
Map
Source: Western River Valley Board of REALTORS®
MLS Number: 1078644
APN: 710-00367-000
- 123 Oak St
- 370 Meadors Dr
- 100 Meadors Ln
- 1222 Airport Rd
- 25 Country Lane Dr
- 322 Country Lane Dr
- . Ray Ln
- 1680 Courtney Ln
- 423 Mildred Ct
- 403 Riley Dr
- 826 Broyles St
- TBD E Hwy 64
- Tbd Squires St
- 926 Collum Ln W
- 120 Lake Dr
- 608 Laurel Way
- 2718 S Highway 162
- 319 Belle Ave
- 801 Avondale Dr
- 1239 Norman Cir
