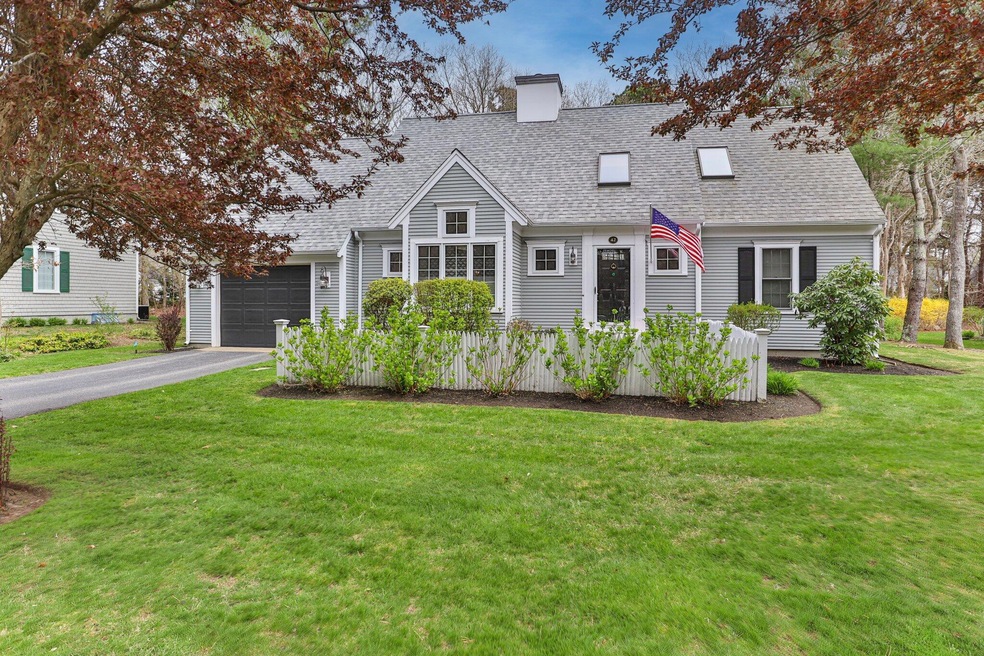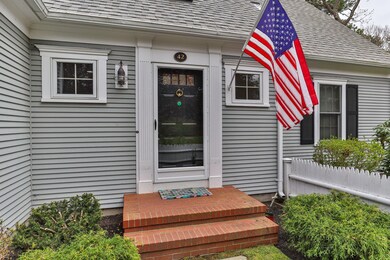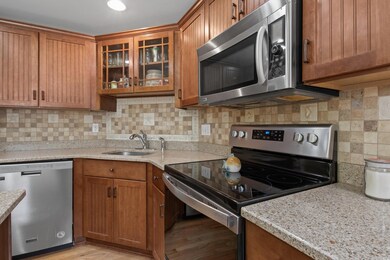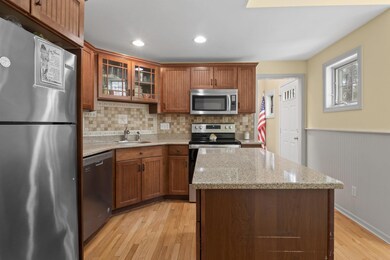
42 Daybreak Ln Hyannis, MA 02601
Hyannis NeighborhoodHighlights
- Fitness Center
- Medical Services
- Clubhouse
- Tennis Courts
- Cape Cod Architecture
- Cathedral Ceiling
About This Home
As of June 2025Indulge in Cape Cod living at its finest! Nestled in the serene Cobblestone Landing community in Hyannis, this charming home boasts convenience and comfort. Besides already being connected to town SEWER, this community offers a year round indoor pool, exercise room, game room, club house, tennis court and so much more! The home itself offers a first floor primary suite equipped with a walk-in closet and full bathroom, first floor laundry and half bath off the kitchen, which leads to the dining room and a sunroom. Let's not forget the bright living room equipped with a fireplace and picture windows to brighten up your days! Upstairs, you'll find two carpeted spacious bedrooms and a full bathroom with a tub. The expansive basement offers endless possibilities for customization and additional living space. Whether you're seeking a year-round residence or a summer retreat, this home is the perfect choice!Buyers and agents to verify all information provided.
Last Agent to Sell the Property
Sotheby's International Realty License #9561107 Listed on: 05/02/2024

Home Details
Home Type
- Single Family
Est. Annual Taxes
- $4,936
Year Built
- Built in 1999
Lot Details
- 9,148 Sq Ft Lot
- Property fronts a private road
- Level Lot
- Sprinkler System
- Property is zoned RC-1
HOA Fees
- $125 Monthly HOA Fees
Parking
- 1 Car Attached Garage
- Open Parking
Home Design
- Cape Cod Architecture
- Poured Concrete
- Asphalt Roof
- Clapboard
Interior Spaces
- 1,711 Sq Ft Home
- 1-Story Property
- Built-In Features
- Cathedral Ceiling
- Skylights
- Recessed Lighting
- Gas Fireplace
- French Doors
- Living Room with Fireplace
- Dining Room
Kitchen
- Electric Range
- Microwave
- Dishwasher
- Kitchen Island
Flooring
- Wood
- Carpet
- Laminate
- Tile
Bedrooms and Bathrooms
- 3 Bedrooms
- Cedar Closet
- Walk-In Closet
- Primary Bathroom is a Full Bathroom
Laundry
- Laundry in Kitchen
- Electric Dryer
- Washer
Basement
- Basement Fills Entire Space Under The House
- Interior Basement Entry
Outdoor Features
- Tennis Courts
Location
- Property is near place of worship
- Property is near shops
- Property is near a golf course
Utilities
- Forced Air Heating and Cooling System
- Tankless Water Heater
- Gas Water Heater
Listing and Financial Details
- Assessor Parcel Number 272193004
Community Details
Overview
- Cobblestone Landing Subdivision
Amenities
- Medical Services
- Common Area
- Sauna
- Clubhouse
- Elevator
Recreation
- Shuffleboard Court
- Community Playground
- Fitness Center
- Community Pool
- Bike Trail
- Snow Removal
Ownership History
Purchase Details
Home Financials for this Owner
Home Financials are based on the most recent Mortgage that was taken out on this home.Purchase Details
Home Financials for this Owner
Home Financials are based on the most recent Mortgage that was taken out on this home.Purchase Details
Home Financials for this Owner
Home Financials are based on the most recent Mortgage that was taken out on this home.Purchase Details
Purchase Details
Home Financials for this Owner
Home Financials are based on the most recent Mortgage that was taken out on this home.Similar Homes in the area
Home Values in the Area
Average Home Value in this Area
Purchase History
| Date | Type | Sale Price | Title Company |
|---|---|---|---|
| Deed | $780,000 | -- | |
| Not Resolvable | $425,000 | -- | |
| Deed | -- | -- | |
| Deed | -- | -- | |
| Deed | -- | -- | |
| Deed | -- | -- | |
| Deed | $218,000 | -- | |
| Deed | -- | -- | |
| Deed | -- | -- | |
| Deed | $218,000 | -- |
Mortgage History
| Date | Status | Loan Amount | Loan Type |
|---|---|---|---|
| Previous Owner | $429,000 | Purchase Money Mortgage | |
| Previous Owner | $246,000 | FHA | |
| Previous Owner | $255,000 | New Conventional | |
| Previous Owner | $75,000 | Purchase Money Mortgage |
Property History
| Date | Event | Price | Change | Sq Ft Price |
|---|---|---|---|---|
| 06/27/2025 06/27/25 | Sold | $780,000 | +4.0% | $380 / Sq Ft |
| 05/26/2025 05/26/25 | Pending | -- | -- | -- |
| 05/21/2025 05/21/25 | For Sale | $750,000 | +4.9% | $365 / Sq Ft |
| 06/18/2024 06/18/24 | Sold | $715,000 | +14.4% | $418 / Sq Ft |
| 05/09/2024 05/09/24 | Pending | -- | -- | -- |
| 05/02/2024 05/02/24 | For Sale | $625,000 | +47.1% | $365 / Sq Ft |
| 08/27/2018 08/27/18 | Sold | $425,000 | -4.5% | $248 / Sq Ft |
| 08/06/2018 08/06/18 | Pending | -- | -- | -- |
| 06/27/2018 06/27/18 | For Sale | $445,000 | -- | $260 / Sq Ft |
Tax History Compared to Growth
Tax History
| Year | Tax Paid | Tax Assessment Tax Assessment Total Assessment is a certain percentage of the fair market value that is determined by local assessors to be the total taxable value of land and additions on the property. | Land | Improvement |
|---|---|---|---|---|
| 2025 | $6,702 | $723,000 | $144,300 | $578,700 |
| 2024 | $6,266 | $692,400 | $144,300 | $548,100 |
| 2023 | $5,976 | $624,400 | $131,200 | $493,200 |
| 2022 | $5,944 | $513,700 | $97,200 | $416,500 |
| 2021 | $5,463 | $458,700 | $97,200 | $361,500 |
| 2020 | $6,005 | $487,000 | $128,300 | $358,700 |
| 2019 | $5,586 | $444,000 | $136,100 | $307,900 |
| 2018 | $5,202 | $422,900 | $158,600 | $264,300 |
| 2017 | $4,915 | $409,900 | $158,600 | $251,300 |
| 2016 | $4,861 | $414,400 | $163,100 | $251,300 |
| 2015 | $4,458 | $385,300 | $154,500 | $230,800 |
Agents Affiliated with this Home
-
Team ROVI
T
Seller's Agent in 2025
Team ROVI
Real Broker MA, LLC
(413) 563-7913
1 in this area
209 Total Sales
-
Tyler Benotti
T
Seller Co-Listing Agent in 2025
Tyler Benotti
Real Broker MA, LLC
(508) 566-7546
3 in this area
32 Total Sales
-
Yangyang Zhou

Buyer's Agent in 2025
Yangyang Zhou
Coldwell Banker Realty - Lexington
(857) 318-7110
1 in this area
106 Total Sales
-
Tatiane DaSilva
T
Seller's Agent in 2024
Tatiane DaSilva
Sotheby's International Realty
(508) 534-7200
2 in this area
32 Total Sales
-
Marie Souza

Seller's Agent in 2018
Marie Souza
Cape Cod Real Estate Services
(508) 790-2000
11 in this area
49 Total Sales
-
K
Buyer's Agent in 2018
Kathy Craig
Realty Executives I
Map
Source: Cape Cod & Islands Association of REALTORS®
MLS Number: 22401912
APN: HYAN-000272-000000-000193-000004
- 4 Square Rigger Ln
- 69 Schooner Ln
- 1160 Phinneys Ln Unit 4B
- 800 Bearse's Unit 1WD
- 800 Bearse's Unit 5SD
- 2 Longview Dr
- 800 Bearses Way Unit 4EE
- 800 Bearses Way Unit 5WG
- 800 Bearses Way Unit 1WD
- 800 Bearses Way Unit 5SD
- 1160 Phinney's Unit B BLDG 4
- 1029 Iyannough Rd Unit 9B
- 1029 Iyannough Rd Unit B BLDG 8
- 1029 Iyannough Rd Unit 4C
- 1029 Iyannough Rd Unit C BLDG 4
- 28 Vandermint Ln
- 324 Bishops Terrace
- 720 Pitchers Way Unit 48
- 270 Old Strawberry Hill Rd
- 298 Oakland Rd





