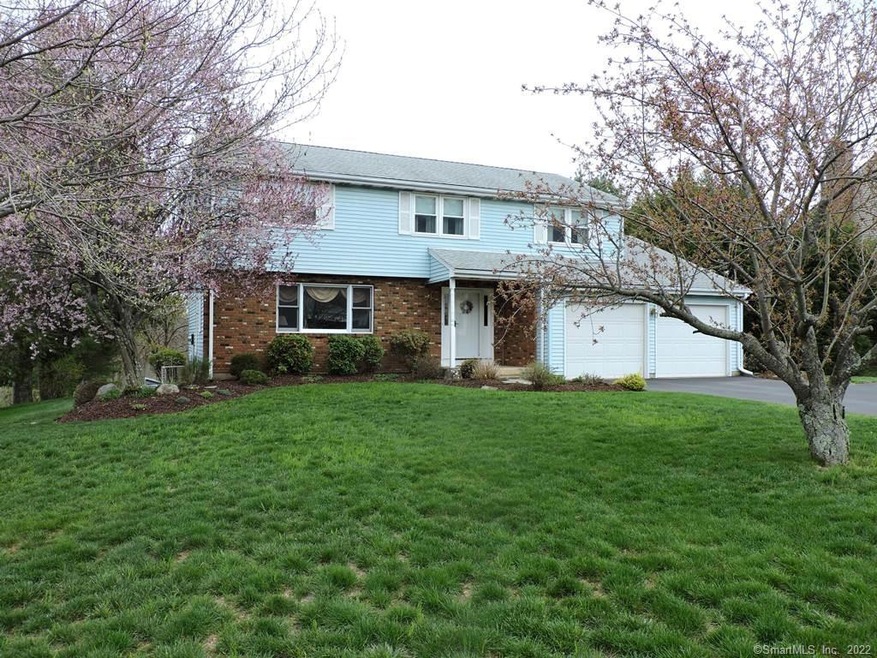
42 Debbie Dr South Windsor, CT 06074
Highlights
- Colonial Architecture
- Deck
- 1 Fireplace
- Timothy Edwards School Rated A
- Attic
- No HOA
About This Home
As of July 2021This well maintained 4 bedroom Colonial is immaculate, all mechanicals are high end grade. Enjoy all hardwood in the living room and Dining room, a spacious eat-in kitchen with all top of the line Stainless steel appliances, attractive Granite counters, tile floor, backsplash and plenty of cabinet space. First floor family room with hardwood and cozy Fire place has access to private Trek deck overlooking professional landscaped yard with storage shed. First floor laundry and half bath. Wait until you see the beautiful remodeled MBR bath with huge shower with gorgeous tile, double vanity and linen closet - all professionally done. Three additional large bedrooms with tons of closet space. The basement is finished perfect for an in-home office with recreation room too. All solid wood six panel doors in this house, Central Air, Utica Boiler, 13 yrs old Architectural Shingle roof, Attic Fan, generator hook-up, two car garage and more. This house is a pleasure to show, extremely well cared for.
Last Agent to Sell the Property
Shea & Company Real Estate,LLC License #REB.0755604 Listed on: 04/24/2021
Home Details
Home Type
- Single Family
Est. Annual Taxes
- $8,288
Year Built
- Built in 1985
Lot Details
- 0.46 Acre Lot
- Level Lot
- Property is zoned A30OS
Home Design
- Colonial Architecture
- Concrete Foundation
- Frame Construction
- Shingle Roof
- Vinyl Siding
Interior Spaces
- 1 Fireplace
- Thermal Windows
- Partially Finished Basement
- Basement Fills Entire Space Under The House
- Storm Doors
- Laundry on main level
Kitchen
- Oven or Range
- Microwave
- Dishwasher
- Disposal
Bedrooms and Bathrooms
- 4 Bedrooms
Attic
- Attic Fan
- Storage In Attic
Parking
- 2 Car Attached Garage
- Parking Deck
- Automatic Garage Door Opener
- Driveway
Outdoor Features
- Deck
- Shed
- Rain Gutters
Location
- Property is near shops
Schools
- Philip R. Smith Elementary School
- Edwards Middle School
- South Windsor High School
Utilities
- Zoned Heating and Cooling
- Baseboard Heating
- Heating System Uses Natural Gas
- Power Generator
- Cable TV Available
Community Details
- No Home Owners Association
Ownership History
Purchase Details
Home Financials for this Owner
Home Financials are based on the most recent Mortgage that was taken out on this home.Similar Homes in the area
Home Values in the Area
Average Home Value in this Area
Purchase History
| Date | Type | Sale Price | Title Company |
|---|---|---|---|
| Warranty Deed | $424,000 | None Available |
Mortgage History
| Date | Status | Loan Amount | Loan Type |
|---|---|---|---|
| Open | $339,200 | Purchase Money Mortgage | |
| Previous Owner | $296,295 | Stand Alone Refi Refinance Of Original Loan | |
| Previous Owner | $124,000 | No Value Available |
Property History
| Date | Event | Price | Change | Sq Ft Price |
|---|---|---|---|---|
| 07/22/2021 07/22/21 | Rented | $3,400 | 0.0% | -- |
| 07/16/2021 07/16/21 | For Rent | $3,400 | 0.0% | -- |
| 07/12/2021 07/12/21 | Sold | $424,000 | 0.0% | $173 / Sq Ft |
| 05/07/2021 05/07/21 | Pending | -- | -- | -- |
| 04/29/2021 04/29/21 | For Sale | $424,000 | -- | $173 / Sq Ft |
Tax History Compared to Growth
Tax History
| Year | Tax Paid | Tax Assessment Tax Assessment Total Assessment is a certain percentage of the fair market value that is determined by local assessors to be the total taxable value of land and additions on the property. | Land | Improvement |
|---|---|---|---|---|
| 2024 | $9,718 | $282,000 | $116,200 | $165,800 |
| 2023 | $9,345 | $282,000 | $116,200 | $165,800 |
| 2022 | $8,545 | $220,400 | $107,000 | $113,400 |
| 2021 | $8,284 | $218,800 | $107,000 | $111,800 |
| 2020 | $8,288 | $218,800 | $107,000 | $111,800 |
| 2019 | $8,424 | $218,800 | $107,000 | $111,800 |
| 2018 | $8,242 | $218,800 | $107,000 | $111,800 |
| 2017 | $8,077 | $212,100 | $107,000 | $105,100 |
| 2016 | $7,920 | $212,100 | $107,000 | $105,100 |
| 2015 | $7,750 | $212,100 | $107,000 | $105,100 |
| 2014 | $7,532 | $212,100 | $107,000 | $105,100 |
Agents Affiliated with this Home
-
Jeffrey Rothman

Seller's Agent in 2021
Jeffrey Rothman
eXp Realty
(860) 985-5388
11 in this area
158 Total Sales
-
Margaret Shea

Seller's Agent in 2021
Margaret Shea
Shea & Company Real Estate,LLC
(860) 716-6424
50 in this area
80 Total Sales
-
Melissa Rothman

Seller Co-Listing Agent in 2021
Melissa Rothman
eXp Realty
(860) 798-0079
3 in this area
138 Total Sales
-
Jay Dedaniya
J
Buyer's Agent in 2021
Jay Dedaniya
Eagle Eye Realty PLLC
(609) 903-3315
4 in this area
32 Total Sales
Map
Source: SmartMLS
MLS Number: 170390595
APN: SWIN-000117-000017-000024
- 36 Quail Hollow Close
- 23 Oakview Place
- 227 Hany Ln
- 108 Cadbury Ln
- 65 Sweet Meadow Dr
- 46 Neill Rd
- 6 Stone Crossing
- 343 Merline Rd
- 33 Hillsdale Dr
- 51 Gerald Dr
- 29 Pearl Dr
- 4 Loveland Hill Rd Unit F2
- 15 Ahern Dr
- 114 Overbrook Dr
- 202 Dogwood Ln
- 57 Irene Dr
- 8 Field Dr
- 1 Abbott Rd Unit 32
- 1 Abbott Rd Unit 128
- 670 Avery St
