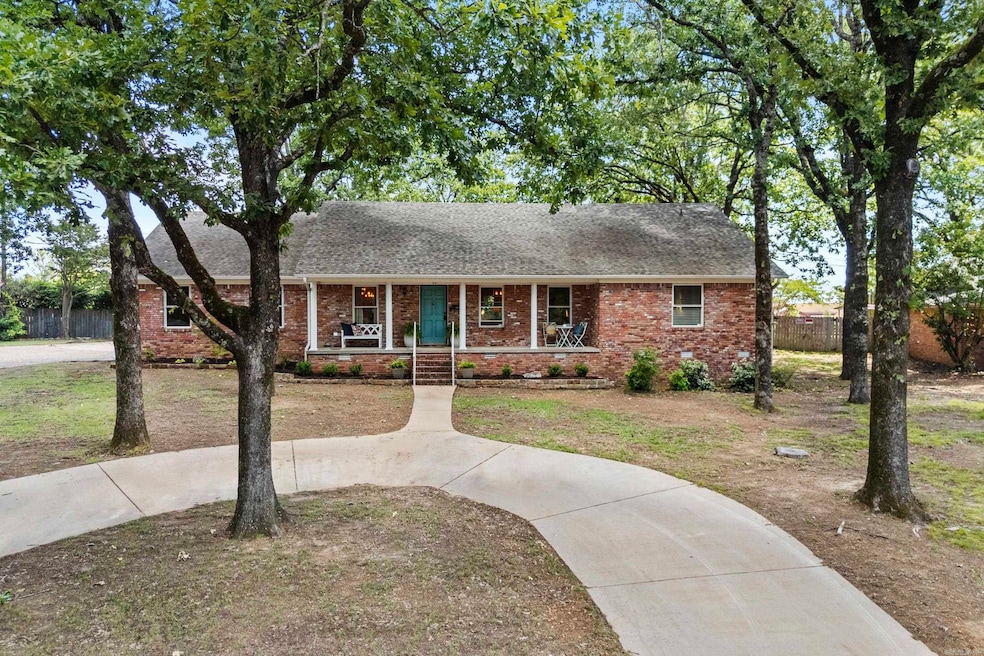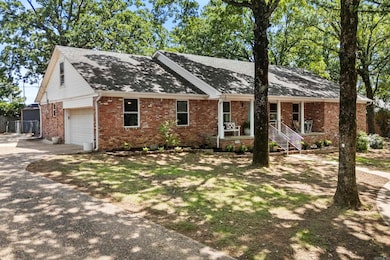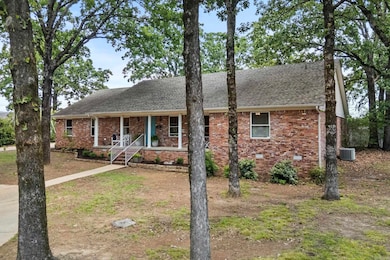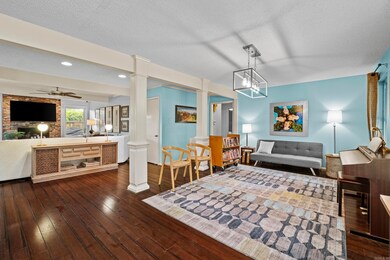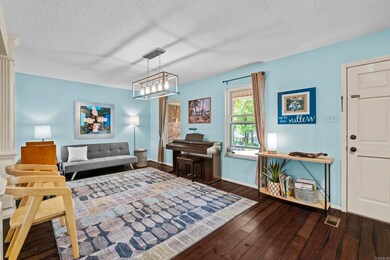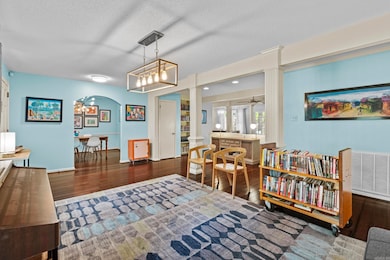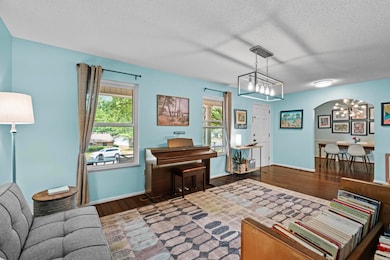
42 Desoto Cir North Little Rock, AR 72116
Lakewood NeighborhoodEstimated payment $1,764/month
Highlights
- Traditional Architecture
- Formal Dining Room
- Eat-In Kitchen
- Bonus Room
- Porch
- Walk-In Closet
About This Home
Wonderful family home all on one level in Lakewood! Enjoy laminate flooring that flows through the living and dining areas, along with kitchen, utility area, bonus room and hallways. The family room, with decorative fireplace, has great natural light and is open to the eat in kitchen and secondary living area. This home is designed for family gatherings! The formal dining, secondary living, family room and breakfast nook are all open to each other. The 4 bedrooms are situated together with the 3 guest rooms sharing a hall bath with tub/shower featuring the original white tiles. The primary suite has two closets and a pretty updated bathroom. The oversized tile shower is sure to please! There is also a bonus space that could be used as a 5th bedroom, office, playroom, etc. Don't miss the walk up attic with lots of storage! New roof in 2021, New HVAC in 2014. Agents, see remarks.
Home Details
Home Type
- Single Family
Est. Annual Taxes
- $2,566
Year Built
- Built in 1969
Lot Details
- 0.4 Acre Lot
- Fenced
Home Design
- Traditional Architecture
- Architectural Shingle Roof
Interior Spaces
- 2,399 Sq Ft Home
- 1-Story Property
- Ceiling Fan
- Wood Burning Fireplace
- Window Treatments
- Family Room
- Formal Dining Room
- Bonus Room
- Crawl Space
- Attic Floors
Kitchen
- Eat-In Kitchen
- <<builtInOvenToken>>
- Electric Range
- Stove
- Dishwasher
- Formica Countertops
- Disposal
Flooring
- Laminate
- Tile
Bedrooms and Bathrooms
- 4 Bedrooms
- Walk-In Closet
- 2 Full Bathrooms
Laundry
- Laundry Room
- Washer Hookup
Parking
- 2 Car Garage
- Automatic Garage Door Opener
Outdoor Features
- Porch
Utilities
- Central Heating and Cooling System
- Gas Water Heater
Map
Home Values in the Area
Average Home Value in this Area
Tax History
| Year | Tax Paid | Tax Assessment Tax Assessment Total Assessment is a certain percentage of the fair market value that is determined by local assessors to be the total taxable value of land and additions on the property. | Land | Improvement |
|---|---|---|---|---|
| 2023 | $2,748 | $43,953 | $8,400 | $35,553 |
| 2022 | $2,806 | $43,953 | $8,400 | $35,553 |
| 2021 | $2,677 | $37,400 | $5,400 | $32,000 |
| 2020 | $2,299 | $37,400 | $5,400 | $32,000 |
| 2019 | $2,295 | $37,400 | $5,400 | $32,000 |
| 2018 | $2,317 | $37,400 | $5,400 | $32,000 |
| 2017 | $2,212 | $37,400 | $5,400 | $32,000 |
| 2016 | $2,098 | $34,110 | $6,040 | $28,070 |
| 2015 | $2,279 | $34,110 | $6,040 | $28,070 |
| 2014 | $2,279 | $34,110 | $6,040 | $28,070 |
Property History
| Date | Event | Price | Change | Sq Ft Price |
|---|---|---|---|---|
| 07/01/2025 07/01/25 | Price Changed | $279,900 | -1.8% | $117 / Sq Ft |
| 05/22/2025 05/22/25 | Price Changed | $285,000 | -5.0% | $119 / Sq Ft |
| 05/14/2025 05/14/25 | For Sale | $299,900 | -- | $125 / Sq Ft |
Purchase History
| Date | Type | Sale Price | Title Company |
|---|---|---|---|
| Deed | $143,000 | Stewart Title |
Mortgage History
| Date | Status | Loan Amount | Loan Type |
|---|---|---|---|
| Open | $168,325 | New Conventional | |
| Closed | $10,500 | Credit Line Revolving | |
| Closed | $166,500 | Unknown | |
| Closed | $14,320 | Unknown | |
| Closed | $141,878 | FHA |
Similar Homes in North Little Rock, AR
Source: Cooperative Arkansas REALTORS® MLS
MLS Number: 25018994
APN: 33N-019-05-002-00
- 38 Desoto Cir
- 2904 Justin Matthews Dr
- 3109 Donaghey Dr
- 5804 N Hills Blvd
- 50 Heritage Park Cir
- 2401 Fairway Ave
- 4108 Royal Oak Dr
- 3324 N Hills Blvd
- 4105 N Hills Blvd
- 3605 N Hills Blvd
- 3601 N Hills Blvd
- 5000 Fairway Ave
- 4204 Fox Hill Rd
- 100 Caney Creek Ct
- 4524 Dawson Dr
- 2016 Topf Rd
- 5009 Burrow Dr
- 5017 Calico Creek Cove
- 18 Pine Tree Loop
- 5101 Burrow Dr
- 3900 McCain Park Dr
- 2401 Lakeview Rd
- 2400 Mccain Blvd
- 4801 N Hills Blvd
- 3000 N Hills Blvd
- 1701 Skyline Dr
- 4401 E 46th St
- 5425 Randolph Rd
- 1331 Starfield Rd
- 5059 Silver Oak Dr
- 3811 Idlewild Ave
- 600 Skyline Dr
- 403 S Fairway Ave
- 411 Shadow Oaks Dr
- 4212 N Locust St
- 4212 N Locust St
- 4212 N Locust St
- 211 W I Ave
- 5900 Mccain Place
- 3414 N Magnolia St
