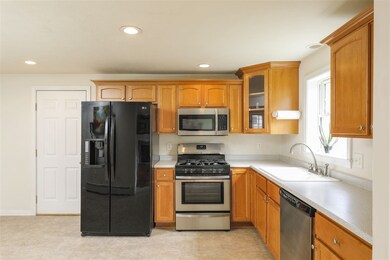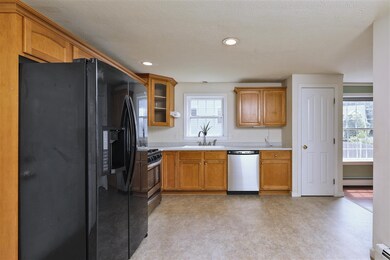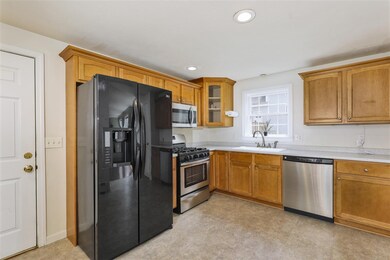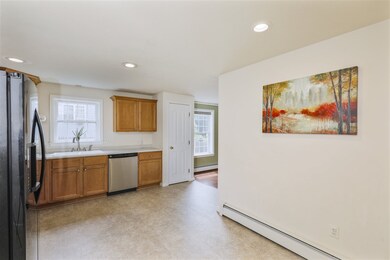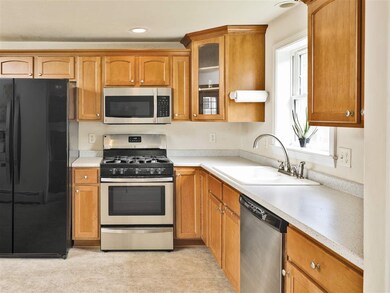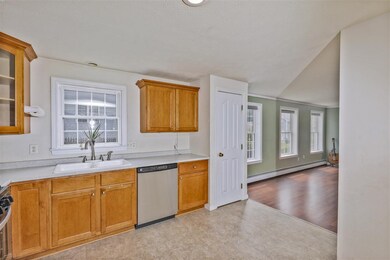
42 Dominique Dr Concord, NH 03301
Concord Heights NeighborhoodHighlights
- Colonial Architecture
- Corner Lot
- 2 Car Direct Access Garage
- Wood Flooring
- Covered Patio or Porch
- En-Suite Primary Bedroom
About This Home
As of August 2019Great 2001 Colonial in Carriage Hill Estates with Attached 2 Car Garage! The landscaped walkway is abloom with flowers as you walk up to the farmer's porch with wood ceiling and recessed lighting. The entryway of the house has a cathedral ceiling and welcomes you into brand new grey vinyl flooring through the entryway, half bath and kitchen. The formal dining room has beautiful hardwood floors and opens to the large eat-in kitchen with new stainless steel dishwasher and updated appliances. There are both a pantry and hallway closet for lots of storage. The flow on the first floor is excellent with a family room with wood burning fire place as well as a separate living room, great for a den, office, play room, or even add doors for a first floor bedroom. Upstairs are three generously sized bedrooms. The full bathroom was just completely updated with fresh paint, a new vanity, new mirror, new faucet, and new light. The master bedroom has an attached 3/4 bathroom with a brand new shower, vanity, faucet, mirror, and light and was freshly painted as well for a modern bright look. The two car garage is attached and has room for cars as well as storage and has direct entry right to the house. The full basement is unfinished but has lots of potential and space. Great commuter location, close to 393, 93, Broken Ground School, and downtown Concord. Come see if this is the home you have been waiting for in this neighborhood!
Last Agent to Sell the Property
STARKEY Realty, LLC License #068376 Listed on: 07/17/2019
Home Details
Home Type
- Single Family
Est. Annual Taxes
- $8,333
Year Built
- Built in 2001
Lot Details
- 7,841 Sq Ft Lot
- Partially Fenced Property
- Landscaped
- Corner Lot
- Lot Sloped Up
- Garden
- Property is zoned RS
Parking
- 2 Car Direct Access Garage
- Automatic Garage Door Opener
Home Design
- Colonial Architecture
- Concrete Foundation
- Wood Frame Construction
- Architectural Shingle Roof
- Vinyl Siding
Interior Spaces
- 2-Story Property
- Wood Burning Fireplace
- Blinds
- Combination Kitchen and Dining Room
- Washer and Dryer Hookup
Kitchen
- Gas Range
- Microwave
- Dishwasher
Flooring
- Wood
- Carpet
- Laminate
- Vinyl
Bedrooms and Bathrooms
- 3 Bedrooms
- En-Suite Primary Bedroom
Unfinished Basement
- Walk-Up Access
- Laundry in Basement
- Basement Storage
Outdoor Features
- Covered Patio or Porch
Utilities
- Baseboard Heating
- Heating System Uses Natural Gas
- Heating System Uses Wood
- 200+ Amp Service
- Water Heater
- Cable TV Available
Listing and Financial Details
- Exclusions: Washer and dryer
- Legal Lot and Block 57 / Z
Ownership History
Purchase Details
Purchase Details
Home Financials for this Owner
Home Financials are based on the most recent Mortgage that was taken out on this home.Purchase Details
Home Financials for this Owner
Home Financials are based on the most recent Mortgage that was taken out on this home.Purchase Details
Home Financials for this Owner
Home Financials are based on the most recent Mortgage that was taken out on this home.Purchase Details
Home Financials for this Owner
Home Financials are based on the most recent Mortgage that was taken out on this home.Similar Homes in the area
Home Values in the Area
Average Home Value in this Area
Purchase History
| Date | Type | Sale Price | Title Company |
|---|---|---|---|
| Warranty Deed | -- | None Available | |
| Warranty Deed | $307,000 | -- | |
| Warranty Deed | $267,000 | -- | |
| Deed | $304,000 | -- | |
| Warranty Deed | $304,000 | -- | |
| Warranty Deed | $204,100 | -- |
Mortgage History
| Date | Status | Loan Amount | Loan Type |
|---|---|---|---|
| Open | $243,139 | Stand Alone Refi Refinance Of Original Loan | |
| Previous Owner | $245,600 | New Conventional | |
| Previous Owner | $213,600 | New Conventional | |
| Previous Owner | $225,750 | Unknown | |
| Previous Owner | $45,600 | Unknown | |
| Previous Owner | $243,200 | Purchase Money Mortgage | |
| Previous Owner | $55,000 | Unknown | |
| Previous Owner | $163,292 | Purchase Money Mortgage |
Property History
| Date | Event | Price | Change | Sq Ft Price |
|---|---|---|---|---|
| 08/22/2019 08/22/19 | Sold | $307,000 | -0.9% | $168 / Sq Ft |
| 07/23/2019 07/23/19 | Pending | -- | -- | -- |
| 07/17/2019 07/17/19 | For Sale | $309,900 | +16.1% | $170 / Sq Ft |
| 01/18/2019 01/18/19 | Sold | $267,000 | -6.3% | $146 / Sq Ft |
| 12/17/2018 12/17/18 | Pending | -- | -- | -- |
| 11/08/2018 11/08/18 | Price Changed | $285,000 | -3.4% | $156 / Sq Ft |
| 10/30/2018 10/30/18 | Price Changed | $294,900 | -1.7% | $162 / Sq Ft |
| 10/19/2018 10/19/18 | For Sale | $299,900 | -- | $164 / Sq Ft |
Tax History Compared to Growth
Tax History
| Year | Tax Paid | Tax Assessment Tax Assessment Total Assessment is a certain percentage of the fair market value that is determined by local assessors to be the total taxable value of land and additions on the property. | Land | Improvement |
|---|---|---|---|---|
| 2024 | $10,459 | $377,700 | $112,100 | $265,600 |
| 2023 | $10,145 | $377,700 | $112,100 | $265,600 |
| 2022 | $9,779 | $377,700 | $112,100 | $265,600 |
| 2021 | $9,370 | $373,000 | $112,100 | $260,900 |
| 2020 | $8,890 | $332,200 | $82,300 | $249,900 |
| 2019 | $8,820 | $317,500 | $82,900 | $234,600 |
| 2018 | $8,064 | $295,600 | $82,900 | $212,700 |
| 2017 | $8,048 | $285,000 | $79,000 | $206,000 |
| 2016 | $7,986 | $288,600 | $79,000 | $209,600 |
| 2015 | $7,655 | $254,000 | $68,400 | $185,600 |
| 2014 | $6,810 | $254,000 | $68,400 | $185,600 |
| 2013 | -- | $254,000 | $68,400 | $185,600 |
| 2012 | -- | $255,800 | $68,400 | $187,400 |
Agents Affiliated with this Home
-
Melissa Robbins Starkey

Seller's Agent in 2019
Melissa Robbins Starkey
STARKEY Realty, LLC
(603) 491-8776
2 in this area
105 Total Sales
-
David Heeter

Seller's Agent in 2019
David Heeter
Keller Williams Realty-Metropolitan
(603) 661-6400
30 Total Sales
-
Siri Wilbur Kamien

Buyer's Agent in 2019
Siri Wilbur Kamien
BHHS Verani Windham
(603) 560-6264
2 in this area
76 Total Sales
-
Mark Zoeller

Buyer's Agent in 2019
Mark Zoeller
KW Coastal and Lakes & Mountains Realty/Rochester
(603) 610-8560
867 Total Sales
Map
Source: PrimeMLS
MLS Number: 4765443
APN: CNCD-000114I-000002-000069
- 7 Devinne Dr
- 8 Hampshire Dr
- 136 Portsmouth St
- 169 Portsmouth St Unit 171
- 169 Portsmouth St Unit 17
- 11 Broken Ground Dr
- 90 E Side Dr
- 8 Chesterfield Dr
- 17 Burns Ave Unit 2
- 43 Branch Turnpike
- 84 Branch Turnpike Unit 119
- 22 Cricket Ln
- 5 Dudley Dr
- 58 Branch Turnpike Unit 44
- 58 Branch Turnpike Unit 5
- 58 Branch Turnpike Unit 69
- 128 Loudon Rd Unit 11F
- 128 Loudon Rd Unit 7F
- 61 Mountain Rd
- 105 Oak Hill Rd

