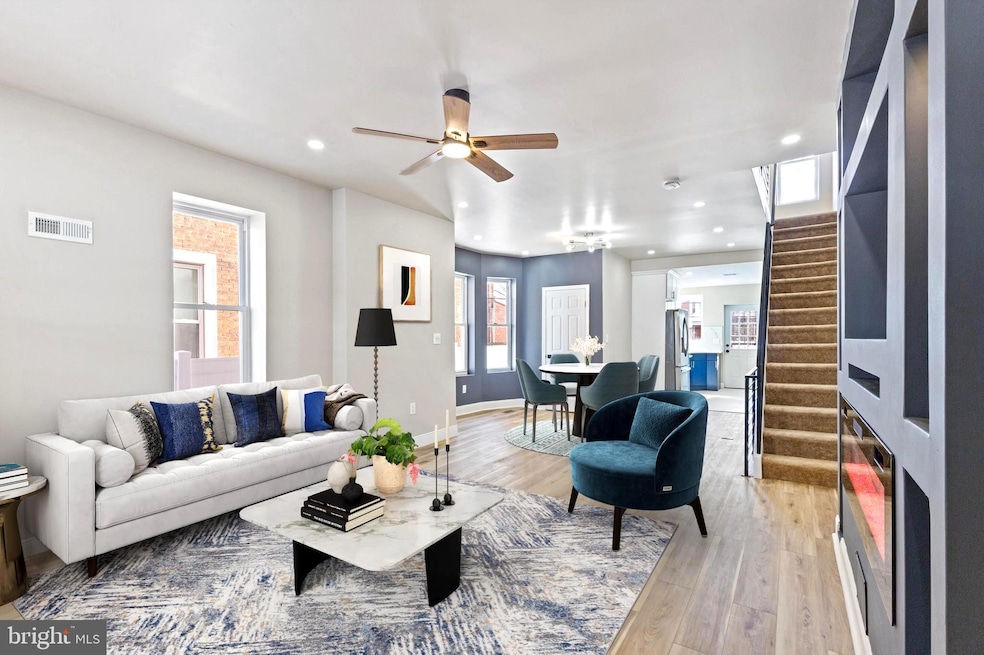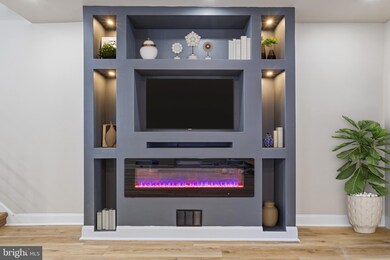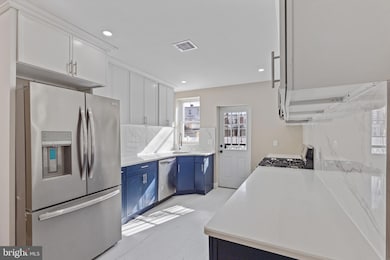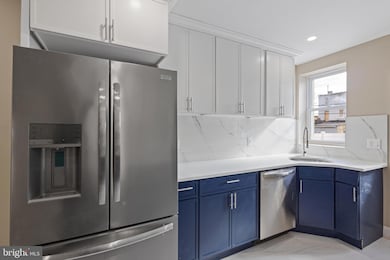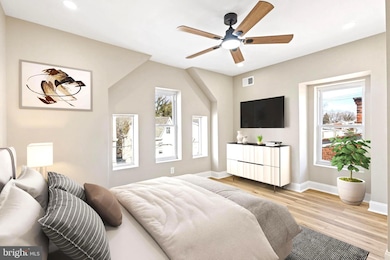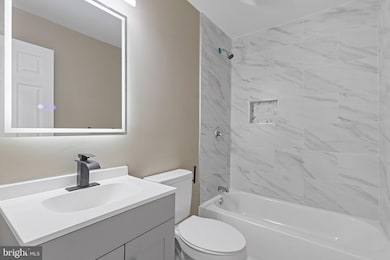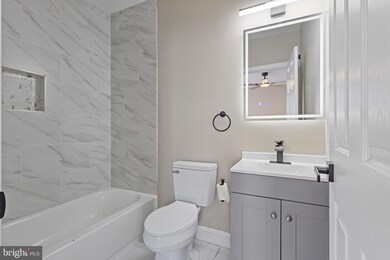
42 E Meehan Ave Philadelphia, PA 19119
East Mount Airy NeighborhoodHighlights
- Straight Thru Architecture
- 90% Forced Air Heating and Cooling System
- 5-minute walk to Pleasant Playground
- No HOA
About This Home
As of July 2025This home is eligible for GRANTS. This could be the key to unlocking homeownership with less money out of pocket!
Discover modern elegance in this beautifully updated 4-bedroom, 3.5-bath home, where contemporary design meets everyday comfort. The open-concept layout features high ceilings, gleaming hardwood floors, recessed lighting, and a striking accent wall with a cozy fireplace—creating the perfect setting for intimate gatherings and relaxed evenings. A conveniently located powder room on the main floor adds to the home’s thoughtful design.
The kitchen seamlessly blends style and functionality with granite countertops, stainless steel appliances, and ample cabinetry—ideal for both everyday meals and entertaining. Step outside to your private backyard, complete with a spacious deck and privacy wall—perfect for unwinding or hosting guests.
The second floor hosts the primary bedroom, complete with a ensuite bathroom. A generously sized second bedroom and a full hallway bathroom round out this level. The third floor offers two additional spacious bedrooms and another full hallway bathroom.
All bathrooms are designed to impress, featuring floor-to-ceiling tile and sleek LED-illuminated vanity mirrors with touch controls. Each bedroom offers ample closet space.
The fully finished basement provides versatile living space, perfect for a media room, home office, gym, or additional lounge area—tailored to fit your lifestyle needs.
Perfectly located within walking distance of Chestnut Hill’s charming shops and dining, with easy train access to Center City, this move-in-ready home seamlessly blends sophisticated design with modern convenience.
Last Agent to Sell the Property
Realty One Group Restore - BlueBell License #RS350243 Listed on: 02/20/2025

Townhouse Details
Home Type
- Townhome
Est. Annual Taxes
- $3,047
Year Built
- Built in 1925 | Remodeled in 2025
Lot Details
- 1,712 Sq Ft Lot
- Lot Dimensions are 21.00 x 82.00
Parking
- On-Street Parking
Home Design
- Semi-Detached or Twin Home
- Straight Thru Architecture
- Masonry
Interior Spaces
- Property has 3 Levels
- Finished Basement
Bedrooms and Bathrooms
- 4 Main Level Bedrooms
Utilities
- 90% Forced Air Heating and Cooling System
- Electric Water Heater
Listing and Financial Details
- Tax Lot 1062
- Assessor Parcel Number 222080800
Community Details
Overview
- No Home Owners Association
- Mt Airy Subdivision
Pet Policy
- Pets Allowed
Ownership History
Purchase Details
Home Financials for this Owner
Home Financials are based on the most recent Mortgage that was taken out on this home.Purchase Details
Similar Homes in Philadelphia, PA
Home Values in the Area
Average Home Value in this Area
Purchase History
| Date | Type | Sale Price | Title Company |
|---|---|---|---|
| Deed | $115,000 | None Listed On Document | |
| Quit Claim Deed | -- | -- |
Mortgage History
| Date | Status | Loan Amount | Loan Type |
|---|---|---|---|
| Previous Owner | $50,000 | Credit Line Revolving | |
| Previous Owner | $25,000 | Credit Line Revolving | |
| Previous Owner | $15,000 | Unknown |
Property History
| Date | Event | Price | Change | Sq Ft Price |
|---|---|---|---|---|
| 07/18/2025 07/18/25 | Sold | $390,000 | +4.0% | $144 / Sq Ft |
| 06/11/2025 06/11/25 | Pending | -- | -- | -- |
| 05/24/2025 05/24/25 | Price Changed | $375,000 | -3.8% | $139 / Sq Ft |
| 03/20/2025 03/20/25 | Price Changed | $390,000 | -1.3% | $144 / Sq Ft |
| 02/20/2025 02/20/25 | For Sale | $395,000 | +243.5% | $146 / Sq Ft |
| 10/31/2024 10/31/24 | Sold | $115,000 | -17.8% | $86 / Sq Ft |
| 10/16/2024 10/16/24 | Pending | -- | -- | -- |
| 10/08/2024 10/08/24 | For Sale | $139,900 | -- | $104 / Sq Ft |
Tax History Compared to Growth
Tax History
| Year | Tax Paid | Tax Assessment Tax Assessment Total Assessment is a certain percentage of the fair market value that is determined by local assessors to be the total taxable value of land and additions on the property. | Land | Improvement |
|---|---|---|---|---|
| 2025 | $1,142 | $217,700 | $43,540 | $174,160 |
| 2024 | $1,142 | $217,700 | $43,540 | $174,160 |
| 2023 | $1,142 | $178,900 | $35,780 | $143,120 |
| 2022 | $1,142 | $81,600 | $35,780 | $45,820 |
| 2021 | $1,142 | $0 | $0 | $0 |
| 2020 | $1,142 | $0 | $0 | $0 |
| 2019 | $1,142 | $0 | $0 | $0 |
| 2018 | $1,142 | $0 | $0 | $0 |
| 2017 | $1,142 | $0 | $0 | $0 |
| 2016 | -- | $0 | $0 | $0 |
| 2015 | -- | $0 | $0 | $0 |
| 2014 | -- | $125,400 | $12,501 | $112,899 |
| 2012 | -- | $8,704 | $1,859 | $6,845 |
Agents Affiliated with this Home
-
Monique Simpson

Seller's Agent in 2025
Monique Simpson
Realty One Group Restore - BlueBell
(215) 316-6676
2 in this area
38 Total Sales
-
Gina Cora

Buyer's Agent in 2025
Gina Cora
EXP Realty, LLC
(484) 802-1123
1 in this area
73 Total Sales
-
Darlene Jamison

Seller's Agent in 2024
Darlene Jamison
RE/MAX
(267) 520-3711
4 in this area
70 Total Sales
Map
Source: Bright MLS
MLS Number: PAPH2446040
APN: 222080800
- 41 E Meehan Ave
- 101 E Pleasant St
- 6833 Musgrave St
- 122 E Meehan Ave
- 20 E Gorgas Ln
- 203 E Slocum St Unit A
- 135 E Pleasant St
- 221 E Slocum St
- 164 E Meehan Ave
- 224 E Dorset St
- 101 E Phil Ellena St
- 6807 Chew Ave
- 14 Pelham Rd
- 6679 Musgrave St
- 135 E Springer St
- 111 E Hortter St
- 70 E Springer St
- 136 W Gorgas Ln
- 40 E Springer St
- 321 E Pleasant St
