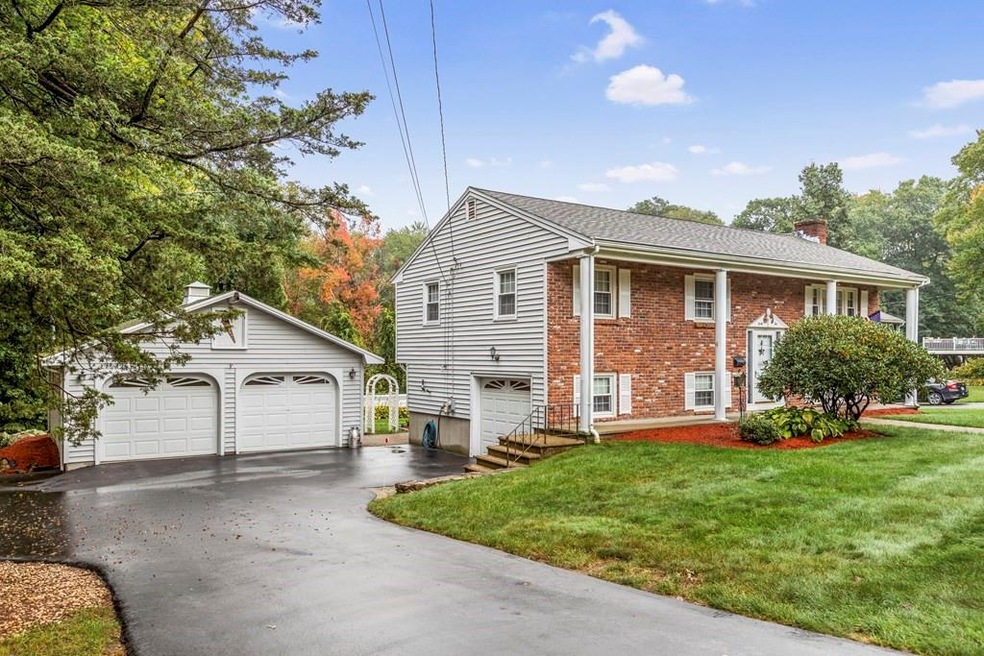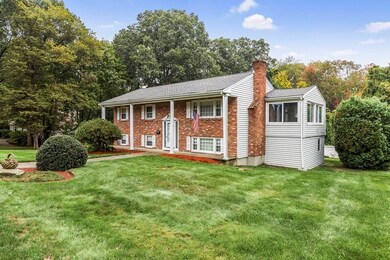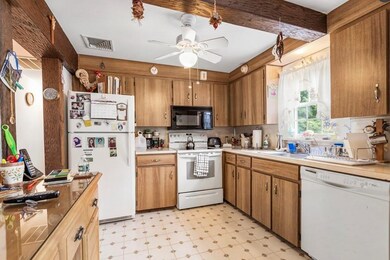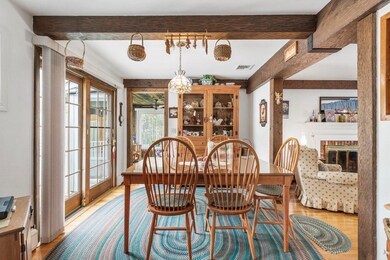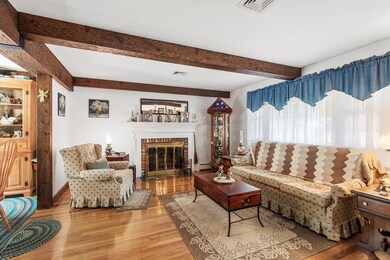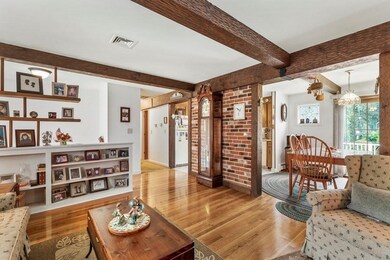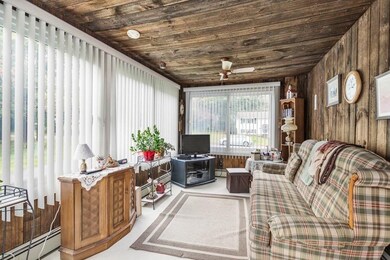
42 Eastview Rd Hopkinton, MA 01748
Highlights
- Wood Flooring
- Balcony
- Bathtub with Shower
- Hopkins Elementary School Rated A
- Country Kitchen
- Sliding Doors
About This Home
As of December 2021Well cared for brick front, split level home in sought after neighborhood awaits new owners to enjoy this lovely home as much as the original owners have. You'll appreciate the upkeep done through the years; newer windows, roof, composite decking, new boiler & AC. Living room has brick fireplace & gleaming hardwood floors, hardwoods under carpets in the bedrooms. Spacious kitchen open to dining rm. Heated sunroom with pine floors under carpet. Heated lower level family room with fireplace & wood stove is currently used as owner's workshop; you'll see his hand hewn beams throughout the 1st floor. 1 car garage & detached, heated 2 car garage with loft storage. Well landscaped yard with paver stone patio & front walk. Ready for your cosmetic updates. Walk to town to see the start of the Boston Marathon, enjoy the shops & restaurants, close to schools, excellent commuter options with Southborough & Ashland T stations, Rts. 495 & MA Pike.
Home Details
Home Type
- Single Family
Est. Annual Taxes
- $9,747
Year Built
- 1964
Parking
- 3
Interior Spaces
- Ceiling Fan
- Picture Window
- Sliding Doors
- Country Kitchen
Flooring
- Wood
- Wall to Wall Carpet
- Ceramic Tile
- Vinyl
Bedrooms and Bathrooms
- Bathtub with Shower
- Separate Shower
- Linen Closet In Bathroom
Additional Features
- Balcony
- Pellet Stove burns compressed wood to generate heat
Similar Homes in the area
Home Values in the Area
Average Home Value in this Area
Mortgage History
| Date | Status | Loan Amount | Loan Type |
|---|---|---|---|
| Closed | $590,000 | Purchase Money Mortgage |
Property History
| Date | Event | Price | Change | Sq Ft Price |
|---|---|---|---|---|
| 12/27/2021 12/27/21 | Sold | $590,000 | -1.5% | $291 / Sq Ft |
| 11/03/2021 11/03/21 | Pending | -- | -- | -- |
| 10/06/2021 10/06/21 | For Sale | $599,000 | -- | $295 / Sq Ft |
Tax History Compared to Growth
Tax History
| Year | Tax Paid | Tax Assessment Tax Assessment Total Assessment is a certain percentage of the fair market value that is determined by local assessors to be the total taxable value of land and additions on the property. | Land | Improvement |
|---|---|---|---|---|
| 2025 | $9,747 | $687,400 | $259,100 | $428,300 |
| 2024 | $9,158 | $626,800 | $246,600 | $380,200 |
| 2023 | $8,885 | $562,000 | $216,400 | $345,600 |
| 2022 | $6,768 | $397,400 | $196,600 | $200,800 |
| 2021 | $6,555 | $383,800 | $190,700 | $193,100 |
| 2020 | $6,260 | $372,200 | $186,300 | $185,900 |
| 2019 | $6,032 | $351,300 | $182,600 | $168,700 |
| 2018 | $5,722 | $338,600 | $173,800 | $164,800 |
| 2017 | $5,435 | $323,500 | $168,700 | $154,800 |
| 2016 | $5,376 | $315,700 | $165,400 | $150,300 |
| 2015 | $5,451 | $303,500 | $160,600 | $142,900 |
Agents Affiliated with this Home
-
Jeanne McHale

Seller's Agent in 2021
Jeanne McHale
RE/MAX
(508) 934-9245
1 in this area
85 Total Sales
-
Lynne Hofmann Ritucci

Buyer's Agent in 2021
Lynne Hofmann Ritucci
Realty Executives
(508) 479-8505
5 in this area
109 Total Sales
Map
Source: MLS Property Information Network (MLS PIN)
MLS Number: 72904950
APN: HOPK-000020U-000071
- 37 Eastview Rd
- 7 Eastview Rd
- 30 Eastview Rd
- 39 Blueberry Ln
- 49 Hayden Rowe St
- 3 Fitch Ave Unit 14
- 6 Fitch Ave Unit 11
- 81 Grove St
- 10 Fitch Ave Unit 9
- 8 Montana Rd
- 118 Ash St
- 12 Fitch Ave Unit 8
- 11 Fitch Ave Unit 18
- 9 Montana Rd
- 14 Fitch Ave Unit 7
- 16 Fitch Ave Unit 6
- 7 Myrtle Ave Unit 3
- 5 Myrtle Ave Unit 2
- 3 Commonwealth Ave
- 7 C St
