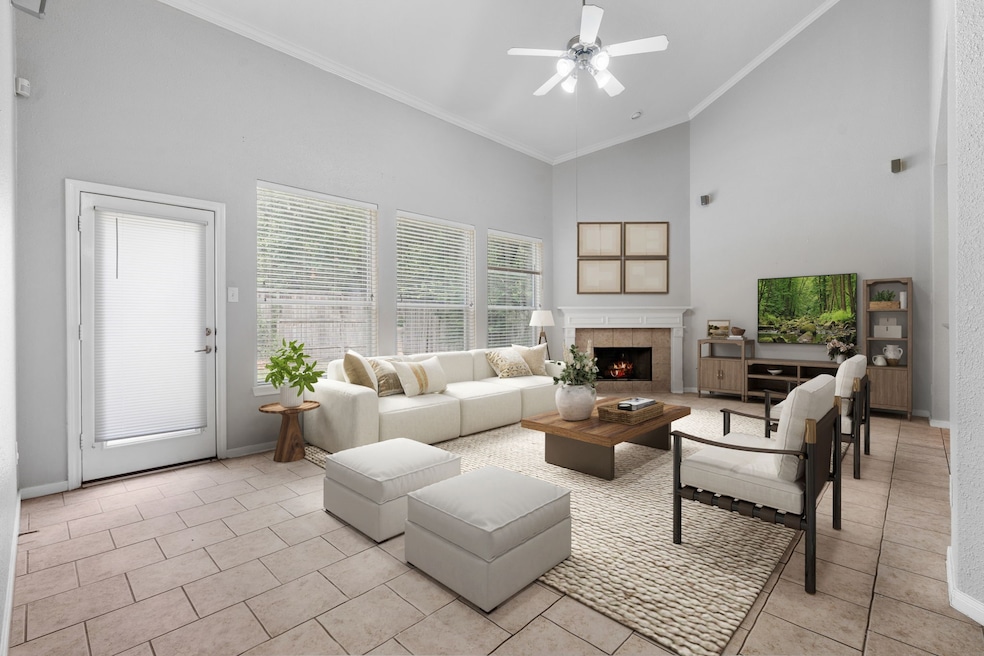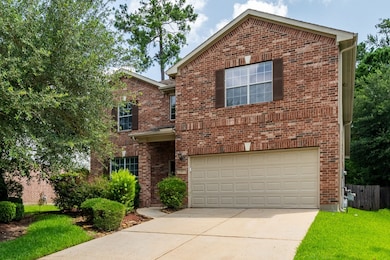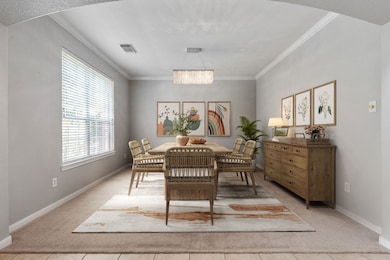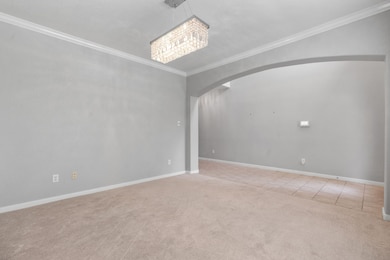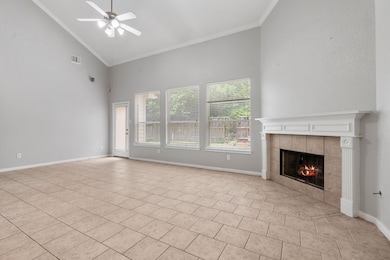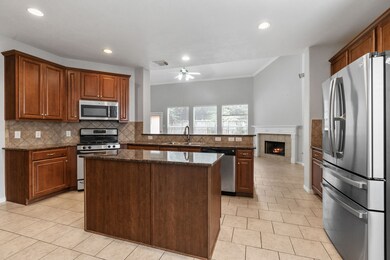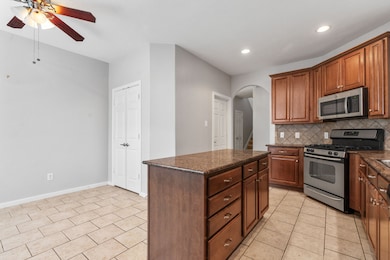42 Ebony Oaks Place Spring, TX 77382
Sterling Ridge NeighborhoodHighlights
- Deck
- Traditional Architecture
- High Ceiling
- Tough Elementary School Rated A
- Hydromassage or Jetted Bathtub
- 4-minute walk to Spinnin Wheel Park
About This Home
Charming and spacious home for lease in one of The Woodlands’ most desirable neighborhoods! Zoned to top-rated Conroe ISD schools: Coulson Tough Elementary and The Woodlands HS. This home offers soaring ceilings, elegant crown molding, and a cozy fireplace that anchors the open-concept living space. The kitchen and bathrooms shine with granite countertops. Upstairs you'll find a large game room and three spacious bedrooms with a shared bath—perfect for family or guests. The primary bedroom is downstairs , overlooking the backyard. There is also a powder room on the first floor, for the convenience of your guests. Step outside to a private back patio ideal for relaxing or entertaining. Enjoy a welcoming community with quick access to I-45, FM 2978, and all the dining, shopping, parks, and trails The Woodlands is known for! Schedule your showing today!
Listing Agent
Keller Williams Realty The Woodlands License #0464634 Listed on: 06/27/2025

Home Details
Home Type
- Single Family
Est. Annual Taxes
- $3,034
Year Built
- Built in 2005
Lot Details
- 6,199 Sq Ft Lot
- Southwest Facing Home
- Back Yard Fenced
- Sprinkler System
Parking
- 2 Car Attached Garage
Home Design
- Traditional Architecture
Interior Spaces
- 2,675 Sq Ft Home
- 2-Story Property
- Crown Molding
- High Ceiling
- Ceiling Fan
- Gas Log Fireplace
- Window Treatments
- Family Room Off Kitchen
- Living Room
- Breakfast Room
- Dining Room
- Game Room
- Utility Room
- Washer and Electric Dryer Hookup
Kitchen
- Breakfast Bar
- Gas Oven
- Free-Standing Range
- Microwave
- Dishwasher
- Granite Countertops
- Pots and Pans Drawers
- Disposal
Flooring
- Carpet
- Tile
Bedrooms and Bathrooms
- 4 Bedrooms
- En-Suite Primary Bedroom
- Double Vanity
- Hydromassage or Jetted Bathtub
- Bathtub with Shower
- Separate Shower
Home Security
- Security System Owned
- Fire and Smoke Detector
Eco-Friendly Details
- Energy-Efficient Windows with Low Emissivity
- Energy-Efficient Thermostat
Outdoor Features
- Deck
- Patio
Schools
- Tough Elementary School
- Mccullough Junior High School
- The Woodlands High School
Utilities
- Central Heating and Cooling System
- Heating System Uses Gas
- Programmable Thermostat
- No Utilities
Listing and Financial Details
- Property Available on 6/27/25
- Long Term Lease
Community Details
Overview
- Wdlnds Village Sterling Ridge 56 Subdivision
Recreation
- Community Pool
Pet Policy
- Call for details about the types of pets allowed
- Pet Deposit Required
Map
Source: Houston Association of REALTORS®
MLS Number: 65527654
APN: 9699-56-02401
- 71 W Matisse Meadow Ct
- 7918 Red Bay Cir
- 28611 Blue Jack Ln
- 23 N Spinning Wheel Cir
- 7 Knotwood Place
- 30 N Scribewood Cir
- 14 Cordella Place
- 115 Regan Mead Ct
- 51 N Scribewood Cir
- 8602 Blueberry Ash St
- 8430 Sweet Cherry Ln
- 58 S Bardsbrook Cir
- 8610 Blueberry Ash St
- 8595 Blueberry Ash St
- 8618 Blueberry Ash St
- 8419 Sweet Cherry Ln
- 8611 Blueberry Ash St
- BRIDGEPORT Plan at Lakes at Black Oak
- SILVERBELL Plan at Lakes at Black Oak
- MULBERRY Plan at Lakes at Black Oak
- 26 Ebony Oaks Place
- 51 N Spinning Wheel Cir
- 63 W Artist Grove Place
- 19 Courageous Side Way
- 51 N Scribewood Cir
- 8583 Blueberry Ash St
- 33 Courageous Side Way
- 8419 Sweet Cherry Ln
- 98 S Regan Mead Cir
- 8230 Red Spruce St
- 11 E Sage Creek Place
- 26 English Lavender Place
- 150 S Star Ridge Cir
- 88 Ashe Juniper Way
- 30 Desert Rose Place
- 107 W Spindle Tree Cir
- 10 Barker Ridge Ct
- 39 W Sage Creek Place
- 178 Queenscliff Ct
- 38 W Sage Creek Place
