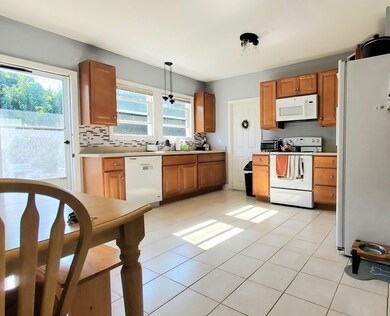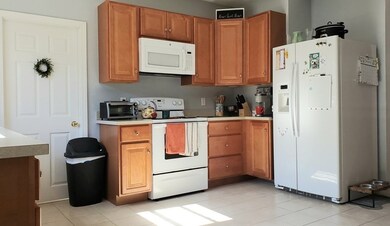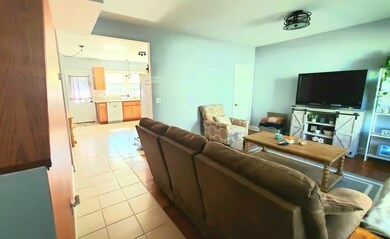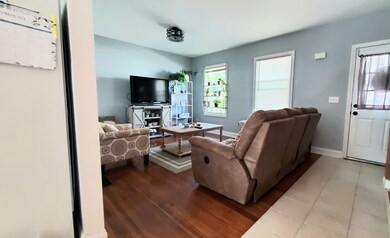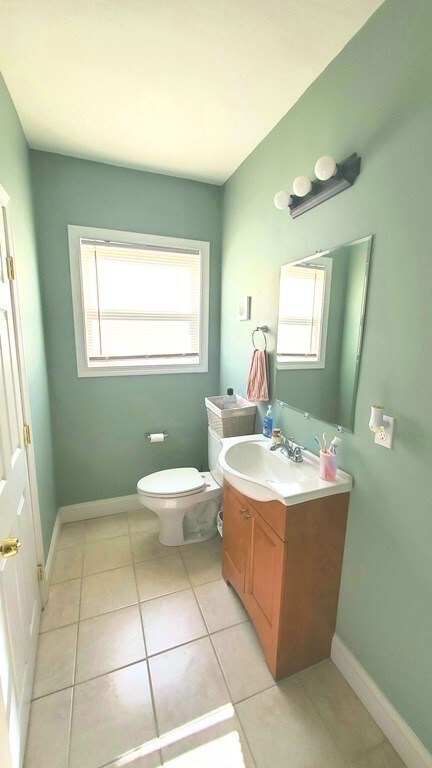
42 Elm St Unit 42 Whitinsville, MA 01588
About This Home
As of December 2021Welcome home to this well maintained/updated condo located in the Whitinsville sector of Northbridge. This spacious middle unit has 3 bedrooms and 1.5 baths. Large modern kitchen with plenty of cabinet space. Tiled/hardwood floors throughout. This 3 unit condo complex was completely gutted and renovated in 2016. Low condo fees and conveniently located to major routes 146,122, 290, and approximately 20 minutes to the Grafton T station, Nothing to do but move in.
Property Details
Home Type
- Condominium
Est. Annual Taxes
- $2,993
Year Built
- 1900
HOA Fees
- $190 per month
Flooring
- Wood
- Ceramic Tile
Bedrooms and Bathrooms
- Primary bedroom located on second floor
- Bathtub
Laundry
- Washer and Electric Dryer Hookup
Ownership History
Purchase Details
Home Financials for this Owner
Home Financials are based on the most recent Mortgage that was taken out on this home.Similar Homes in Whitinsville, MA
Home Values in the Area
Average Home Value in this Area
Purchase History
| Date | Type | Sale Price | Title Company |
|---|---|---|---|
| Condominium Deed | $230,000 | None Available |
Mortgage History
| Date | Status | Loan Amount | Loan Type |
|---|---|---|---|
| Open | $232,323 | Purchase Money Mortgage | |
| Previous Owner | $142,000 | New Conventional |
Property History
| Date | Event | Price | Change | Sq Ft Price |
|---|---|---|---|---|
| 12/16/2021 12/16/21 | Sold | $230,000 | -3.8% | $197 / Sq Ft |
| 11/11/2021 11/11/21 | Pending | -- | -- | -- |
| 09/15/2021 09/15/21 | For Sale | $239,000 | +34.6% | $205 / Sq Ft |
| 08/03/2018 08/03/18 | Sold | $177,500 | -0.6% | $152 / Sq Ft |
| 05/01/2018 05/01/18 | Pending | -- | -- | -- |
| 04/09/2018 04/09/18 | For Sale | $178,500 | -- | $153 / Sq Ft |
Tax History Compared to Growth
Tax History
| Year | Tax Paid | Tax Assessment Tax Assessment Total Assessment is a certain percentage of the fair market value that is determined by local assessors to be the total taxable value of land and additions on the property. | Land | Improvement |
|---|---|---|---|---|
| 2025 | $2,993 | $253,900 | $0 | $253,900 |
| 2024 | $2,807 | $232,200 | $0 | $232,200 |
| 2023 | $2,823 | $217,800 | $0 | $217,800 |
| 2022 | $3,060 | $222,200 | $0 | $222,200 |
| 2021 | $2,768 | $191,000 | $0 | $191,000 |
| 2020 | $2,537 | $183,300 | $0 | $183,300 |
| 2019 | $1,914 | $147,600 | $0 | $147,600 |
| 2018 | $1,764 | $136,300 | $0 | $136,300 |
Agents Affiliated with this Home
-
Steven Handley
S
Seller's Agent in 2021
Steven Handley
StartPoint Realty
(774) 413-0272
10 Total Sales
-
Tom DeCarlo

Buyer's Agent in 2021
Tom DeCarlo
Real Broker MA, LLC
(781) 858-5124
427 Total Sales
-

Seller's Agent in 2018
Nicole Roadman
Marty Green Properties
(617) 688-4544
12 Total Sales
-

Buyer's Agent in 2018
Stephanie Blake
Custom Home Realty, Inc.
(774) 804-1359
Map
Source: MLS Property Information Network (MLS PIN)
MLS Number: 72894978
APN: NBRI M:0004A B:00071
- 71-77 Fletcher St
- 14 Whitin Ave Unit 14
- 128 Linwood Ave
- 77 Cottage St
- 41 Pine St
- 67 Prospect St Unit B
- 12 Linden St Unit B
- 258-260 Main St
- 21 Granite St
- 338 Church St
- 957 Marston Rd
- 5 Heritage Dr
- 8 Bayliss Way
- 22 Bayliss Way
- 9 Bayliss Way
- 235 Rivulet St
- 26 Bayliss Way
- 2 A St Unit 2
- 109 Heritage Dr Unit 109
- 35 B St Unit 35


