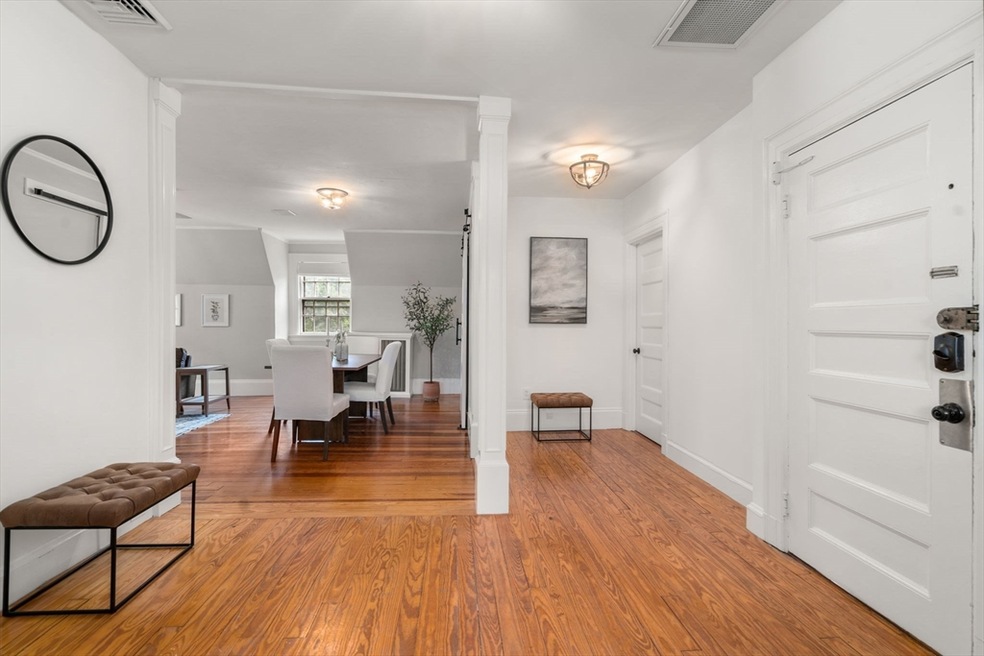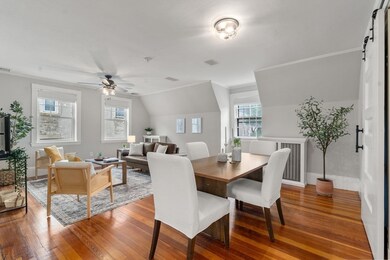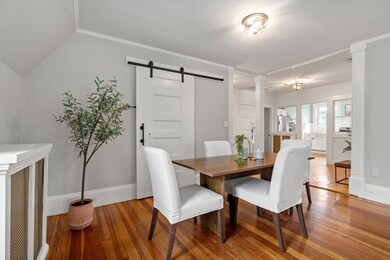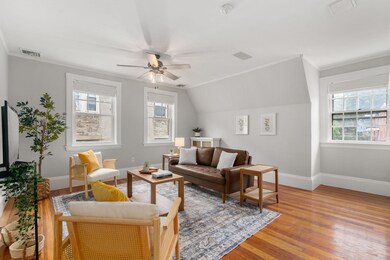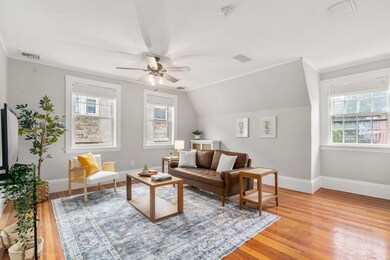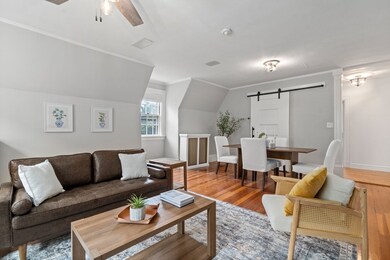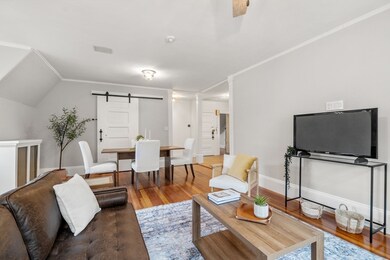
42 Englewood Ave Unit 3 Brighton, MA 02135
Commonwealth NeighborhoodHighlights
- Golf Course Community
- 3-minute walk to Englewood Avenue Station
- Property is near public transit
- No Units Above
- Custom Closet System
- 4-minute walk to Jean B. Waldstein Playground
About This Home
As of September 2024Perfectly located on the Brighton/Brookline line, this stunning 2-bedroom plus office condo boasts hardwood flooring throughout, creating an open and spacious feel. The top floor unit has been fully renovated, featuring a stylishly updated kitchen with white cabinetry, Carrera marble counters, a farmhouse sink, and stainless steel appliances. The spacious, beautifully remodeled bathroom includes a double vanity, tiled floors and a tub with a custom glass. There are two spacious bedrooms, one suitable for a King Bed and the other for a Queen, along with a small room ideal for an office, playroom, or nursery. Additional highlights include a stackable in-unit washer and dryer, new Anderson Windows, recent central air, abundant storage, professionally installed Audio and Central Video Management systems, and Leviton WiFi Intelligent lighting system. Enjoy summer grilling in the shared yard and take advantage of its proximity to B, C, and D Trains. 2 Deeded parking spaces (non-tandem)
Property Details
Home Type
- Condominium
Est. Annual Taxes
- $5,778
Year Built
- Built in 1925 | Remodeled
Lot Details
- Near Conservation Area
- No Units Above
HOA Fees
- $379 Monthly HOA Fees
Home Design
- Frame Construction
- Shingle Roof
- Block Exterior
- Stone
Interior Spaces
- 1,370 Sq Ft Home
- 1-Story Property
- Wired For Sound
- Wainscoting
- Ceiling Fan
- Decorative Lighting
- Light Fixtures
- Insulated Windows
- Entrance Foyer
- Home Office
Kitchen
- Range
- Microwave
- Dishwasher
- Solid Surface Countertops
- Disposal
Flooring
- Wood
- Ceramic Tile
Bedrooms and Bathrooms
- 2 Bedrooms
- Custom Closet System
- 1 Full Bathroom
- Double Vanity
- Bathtub with Shower
Laundry
- Dryer
- Washer
Parking
- 2 Car Parking Spaces
- Paved Parking
- Open Parking
- Off-Street Parking
- Deeded Parking
Location
- Property is near public transit
- Property is near schools
Utilities
- Central Heating and Cooling System
- Hot Water Heating System
- Heating System Uses Steam
- High Speed Internet
Listing and Financial Details
- Assessor Parcel Number W:21 P:02412 S:008,1217541
Community Details
Overview
- Association fees include heat, gas, water, sewer, insurance, maintenance structure
- 4 Units
- Low-Rise Condominium
- Alexander Condominum Trust Community
Amenities
- Shops
Recreation
- Golf Course Community
- Community Pool
- Jogging Path
Pet Policy
- Call for details about the types of pets allowed
Ownership History
Purchase Details
Home Financials for this Owner
Home Financials are based on the most recent Mortgage that was taken out on this home.Purchase Details
Home Financials for this Owner
Home Financials are based on the most recent Mortgage that was taken out on this home.Purchase Details
Home Financials for this Owner
Home Financials are based on the most recent Mortgage that was taken out on this home.Purchase Details
Purchase Details
Purchase Details
Similar Homes in the area
Home Values in the Area
Average Home Value in this Area
Purchase History
| Date | Type | Sale Price | Title Company |
|---|---|---|---|
| Condominium Deed | $751,000 | None Available | |
| Condominium Deed | $751,000 | None Available | |
| Deed | $341,000 | -- | |
| Deed | $341,000 | -- | |
| Deed | $334,000 | -- | |
| Deed | $334,000 | -- | |
| Deed | $334,000 | -- | |
| Deed | $283,000 | -- | |
| Deed | $283,000 | -- | |
| Deed | $175,000 | -- | |
| Deed | $175,000 | -- | |
| Deed | $155,000 | -- | |
| Deed | $155,000 | -- |
Mortgage History
| Date | Status | Loan Amount | Loan Type |
|---|---|---|---|
| Open | $607,500 | Purchase Money Mortgage | |
| Closed | $607,500 | Purchase Money Mortgage | |
| Previous Owner | $270,000 | No Value Available | |
| Previous Owner | $273,200 | Purchase Money Mortgage | |
| Previous Owner | $267,200 | Purchase Money Mortgage |
Property History
| Date | Event | Price | Change | Sq Ft Price |
|---|---|---|---|---|
| 07/17/2025 07/17/25 | Price Changed | $5,800 | -3.3% | $4 / Sq Ft |
| 06/18/2025 06/18/25 | Price Changed | $6,000 | -3.2% | $4 / Sq Ft |
| 03/18/2025 03/18/25 | For Rent | $6,200 | 0.0% | -- |
| 09/03/2024 09/03/24 | Sold | $751,000 | +0.3% | $548 / Sq Ft |
| 07/16/2024 07/16/24 | Pending | -- | -- | -- |
| 07/08/2024 07/08/24 | For Sale | $749,000 | 0.0% | $547 / Sq Ft |
| 04/26/2023 04/26/23 | Rented | $3,950 | 0.0% | -- |
| 04/25/2023 04/25/23 | Under Contract | -- | -- | -- |
| 04/12/2023 04/12/23 | For Rent | $3,950 | 0.0% | -- |
| 04/10/2023 04/10/23 | Under Contract | -- | -- | -- |
| 03/24/2023 03/24/23 | For Rent | $3,950 | 0.0% | -- |
| 07/21/2022 07/21/22 | Rented | $3,950 | 0.0% | -- |
| 07/19/2022 07/19/22 | Under Contract | -- | -- | -- |
| 06/22/2022 06/22/22 | For Rent | $3,950 | 0.0% | -- |
| 06/20/2022 06/20/22 | Under Contract | -- | -- | -- |
| 06/09/2022 06/09/22 | For Rent | $3,950 | -- | -- |
Tax History Compared to Growth
Tax History
| Year | Tax Paid | Tax Assessment Tax Assessment Total Assessment is a certain percentage of the fair market value that is determined by local assessors to be the total taxable value of land and additions on the property. | Land | Improvement |
|---|---|---|---|---|
| 2025 | $6,990 | $603,600 | $0 | $603,600 |
| 2024 | $5,778 | $530,100 | $0 | $530,100 |
| 2023 | $5,693 | $530,100 | $0 | $530,100 |
| 2022 | $5,441 | $500,100 | $0 | $500,100 |
| 2021 | $5,336 | $500,100 | $0 | $500,100 |
| 2020 | $5,356 | $507,200 | $0 | $507,200 |
| 2019 | $5,243 | $497,400 | $0 | $497,400 |
| 2018 | $4,873 | $465,000 | $0 | $465,000 |
| 2017 | $4,560 | $430,600 | $0 | $430,600 |
| 2016 | $4,345 | $395,000 | $0 | $395,000 |
| 2015 | $4,561 | $376,600 | $0 | $376,600 |
| 2014 | $4,305 | $342,200 | $0 | $342,200 |
Agents Affiliated with this Home
-
Diana Lucivero

Seller's Agent in 2024
Diana Lucivero
Compass
(508) 667-8977
1 in this area
143 Total Sales
-
Liora Nielsen
L
Buyer's Agent in 2024
Liora Nielsen
Gibson Sotheby's International Realty
(617) 953-0051
1 in this area
8 Total Sales
-
Charlotte Polk

Seller's Agent in 2023
Charlotte Polk
Donnelly + Co.
(781) 264-8546
1 in this area
11 Total Sales
Map
Source: MLS Property Information Network (MLS PIN)
MLS Number: 73259596
APN: BRIG-000000-000021-002412-000008
- 1874 Beacon St Unit 3
- 65 Strathmore Rd Unit 42
- 1856 Beacon St Unit 2D
- 140 Kilsyth Rd Unit 8
- 70 Strathmore Rd Unit 7A
- 16 Colliston Rd Unit 1
- 72 Strathmore Rd Unit 10B
- 15 Colliston Rd Unit 6
- 31 Orkney Rd Unit 54
- 120 Sutherland Rd Unit 7
- 129 Sutherland Rd Unit A
- 84 Strathmore Rd Unit 7
- 5 Colliston Rd Unit 6
- 130 Sutherland Rd Unit 12
- 16 Warwick Rd Unit 2
- 110 Lanark Rd Unit A
- 1800 Beacon St
- 44 Orkney Rd Unit 3
- 26 Chiswick Rd Unit 6
- 26 Chiswick Rd Unit 13
