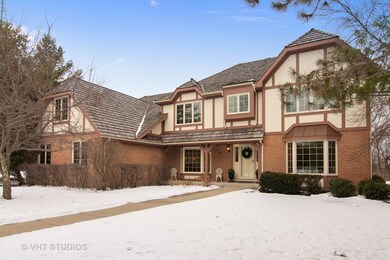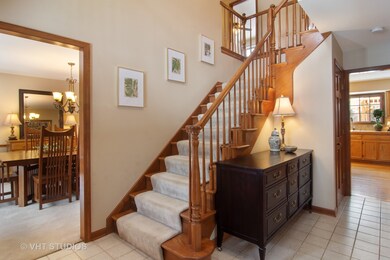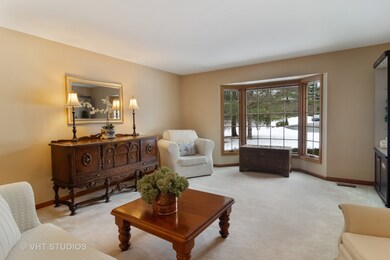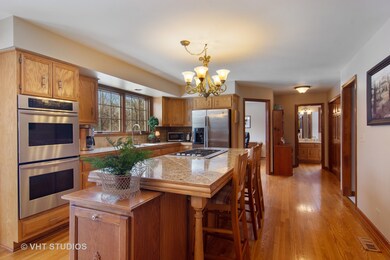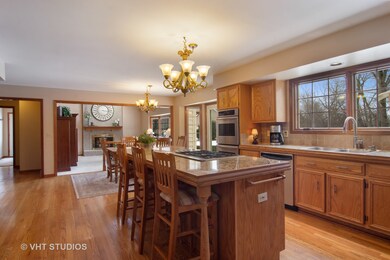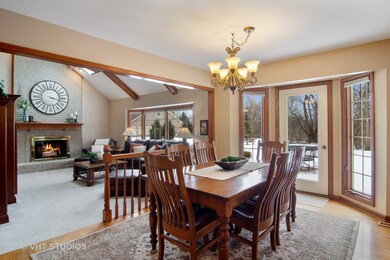
42 Equestrian Way Hawthorn Woods, IL 60047
Bridlewoods Park NeighborhoodEstimated Value: $762,549 - $889,000
Highlights
- Deck
- Recreation Room
- Wood Flooring
- Spencer Loomis Elementary School Rated A
- Vaulted Ceiling
- Whirlpool Bathtub
About This Home
As of May 2019You will love the space this home has to offer, and how it just feels like home! 3 finished levels, open hallways, and 3 full baths on the second floor! Formal living & dining rms, each with big bay window, flank the welcoming foyer. A light & bright kitchen features ample cabinetry, island w/cook top, SS appliances including built-in double ovens, & 2 big windows over the sink. A large bayed table area w/patio door to deck opens to a 2-story fam rm w/custom brick fireplace, skylights & wall of windows for beautiful views. Convenient 1st flr laundry, private office, wide hallways & richly stained wood trim throughout. A relaxing master suite w/tray ceiling & spacious bath w/2 vanities, soaking tub & sep shower. Loft/bonus rm is open to family rm below. Additional living space in the finished basement w/big rec area, game area & 5th bedroom. Enjoy a peaceful setting backing to conservation area on the spacious back deck w/gazebo. An amazing value w/Spencer Loomis elementary!
Last Listed By
@properties Christie's International Real Estate License #475122440 Listed on: 03/08/2019

Home Details
Home Type
- Single Family
Est. Annual Taxes
- $15,326
Year Built
- 1991
Lot Details
- Cul-De-Sac
- East or West Exposure
- Irregular Lot
HOA Fees
- $8 per month
Parking
- Attached Garage
- Driveway
- Garage Is Owned
Home Design
- Brick Exterior Construction
- Slab Foundation
- Frame Construction
- Wood Shingle Roof
Interior Spaces
- Vaulted Ceiling
- Dining Area
- Den
- Recreation Room
- Wood Flooring
- Finished Basement
- Basement Fills Entire Space Under The House
- Laundry on main level
Kitchen
- Breakfast Bar
- Walk-In Pantry
- Double Oven
- Dishwasher
Bedrooms and Bathrooms
- Primary Bathroom is a Full Bathroom
- Dual Sinks
- Whirlpool Bathtub
- Separate Shower
Outdoor Features
- Deck
Utilities
- Central Air
- Heating System Uses Gas
- Well
- Private or Community Septic Tank
Listing and Financial Details
- Homeowner Tax Exemptions
Ownership History
Purchase Details
Home Financials for this Owner
Home Financials are based on the most recent Mortgage that was taken out on this home.Purchase Details
Home Financials for this Owner
Home Financials are based on the most recent Mortgage that was taken out on this home.Purchase Details
Home Financials for this Owner
Home Financials are based on the most recent Mortgage that was taken out on this home.Purchase Details
Home Financials for this Owner
Home Financials are based on the most recent Mortgage that was taken out on this home.Purchase Details
Similar Homes in the area
Home Values in the Area
Average Home Value in this Area
Purchase History
| Date | Buyer | Sale Price | Title Company |
|---|---|---|---|
| Hanson Bradley R | -- | Attorney | |
| Hanson Bradley R | $495,000 | Attorney | |
| Every Stephen | $435,000 | 1St American Title | |
| Albert John F | $380,500 | -- | |
| Krishnan V | -- | -- |
Mortgage History
| Date | Status | Borrower | Loan Amount |
|---|---|---|---|
| Open | Hanson Bradley R | $433,212 | |
| Closed | Hanson Bradley R | $422,685 | |
| Previous Owner | Every Stephen | $200,000 | |
| Previous Owner | Every Stephen J | $151,000 | |
| Previous Owner | Every Steve | $272,000 | |
| Previous Owner | Every Stephen | $275,000 | |
| Previous Owner | Albert John F | $240,000 |
Property History
| Date | Event | Price | Change | Sq Ft Price |
|---|---|---|---|---|
| 05/30/2019 05/30/19 | Sold | $495,000 | -1.0% | $147 / Sq Ft |
| 04/19/2019 04/19/19 | Pending | -- | -- | -- |
| 03/08/2019 03/08/19 | For Sale | $499,900 | -- | $149 / Sq Ft |
Tax History Compared to Growth
Tax History
| Year | Tax Paid | Tax Assessment Tax Assessment Total Assessment is a certain percentage of the fair market value that is determined by local assessors to be the total taxable value of land and additions on the property. | Land | Improvement |
|---|---|---|---|---|
| 2024 | $15,326 | $220,119 | $42,783 | $177,336 |
| 2023 | $14,450 | $200,193 | $38,910 | $161,283 |
| 2022 | $14,450 | $186,234 | $33,053 | $153,181 |
| 2021 | $14,087 | $181,462 | $32,206 | $149,256 |
| 2020 | $13,838 | $181,462 | $32,206 | $149,256 |
| 2019 | $13,628 | $179,879 | $31,925 | $147,954 |
| 2018 | $13,521 | $181,285 | $31,951 | $149,334 |
| 2017 | $13,415 | $179,100 | $31,566 | $147,534 |
| 2016 | $13,339 | $173,428 | $30,566 | $142,862 |
| 2015 | $13,043 | $165,185 | $29,113 | $136,072 |
| 2014 | $13,814 | $169,389 | $38,183 | $131,206 |
| 2012 | $13,303 | $169,745 | $38,263 | $131,482 |
Agents Affiliated with this Home
-
Samantha Kalamaras

Seller's Agent in 2019
Samantha Kalamaras
@ Properties
(847) 858-7725
17 in this area
407 Total Sales
-
Cheryl Duhig

Buyer's Agent in 2019
Cheryl Duhig
Baird Warner
(847) 204-4630
82 Total Sales
Map
Source: Midwest Real Estate Data (MRED)
MLS Number: MRD10291504
APN: 14-05-303-005
- 12 North Trail
- 15 North Trail
- 1 Stoney Ridge Ct
- 17 Arrowwood Dr
- 6 Fox Hunt Trail
- 45 Candlewood Dr
- 43 Candlewood Dr
- 132 N Wynstone Dr Unit W
- 121 N Wynstone Dr Unit W
- 24075 W Milton Rd
- 37 Graystone Ln
- 26011 N Rand Rd
- 22902 W Lochanora Dr
- 22846 W Lochanora Dr
- 31 Riderwood Rd
- 122 Ravine Ln
- 16 Graystone Ct
- 28 Open Pkwy N
- 3 Prairie Landing Ct
- 9 Briar Creek Dr
- 42 Equestrian Way
- 44 Equestrian Way
- 8 Equestrian Way
- 7 Equestrian Way
- 6 Equestrian Way
- 5 Equestrian Way
- 43 Equestrian Way
- 45 Equestrian Way
- 46 Equestrian Way
- 101 Equestrian Way
- 199 Sycamore Dr
- 2 North Trail
- 2 Thornfield Ln
- 200 Sycamore Dr
- 103 Equestrian Way
- 26475 N Old Mchenry Rd
- 197 Sycamore Dr
- 4 Thornfield Ln
- 4 North Trail
- 105 Equestrian Way

