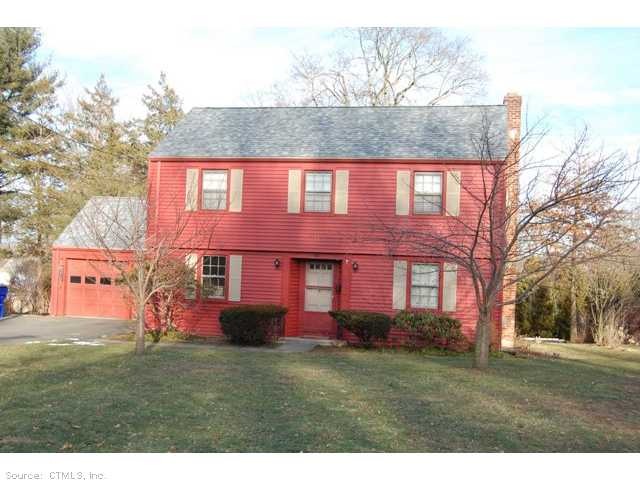
42 Farmingdale Rd Wethersfield, CT 06109
3
Beds
1.5
Baths
1,680
Sq Ft
10,454
Sq Ft Lot
Highlights
- Colonial Architecture
- 1 Fireplace
- 2 Car Attached Garage
- Attic
About This Home
As of May 2013Move in condition! Beautiful brand new kitchen w/island, granite counter tops. Open to living room, new half bath. Brand new roof. Refinished hw floors. Freshly painted.
Home Details
Home Type
- Single Family
Est. Annual Taxes
- $5,848
Year Built
- Built in 1945
Lot Details
- 10,454 Sq Ft Lot
Home Design
- Colonial Architecture
- Vinyl Siding
Interior Spaces
- 1,680 Sq Ft Home
- 1 Fireplace
- Basement Fills Entire Space Under The House
- Storage In Attic
Kitchen
- Gas Oven or Range
- Range Hood
- Dishwasher
Bedrooms and Bathrooms
- 3 Bedrooms
Parking
- 2 Car Attached Garage
- Driveway
Schools
- Emerson Elementary School
- Wetherfield High School
Utilities
- Air Source Heat Pump
- Heating System Uses Natural Gas
- Cable TV Available
Ownership History
Date
Name
Owned For
Owner Type
Purchase Details
Closed on
Jul 17, 2017
Sold by
Laverty Kristi M
Bought by
Cadwallader Christopher D
Total Days on Market
53
Current Estimated Value
Home Financials for this Owner
Home Financials are based on the most recent Mortgage that was taken out on this home.
Original Mortgage
$250,000
Interest Rate
3.94%
Mortgage Type
FHA
Purchase Details
Listed on
Feb 13, 2013
Closed on
Jun 19, 2013
Sold by
Laverty Kristi M
Bought by
Laverty Kristi M and Laverty John P
Seller's Agent
Curtiss Clemens Jr.
Century 21 Clemens Group
Buyer's Agent
Debi Rozewski
Century 21 Clemens Group
List Price
$274,900
Sold Price
$270,000
Premium/Discount to List
-$4,900
-1.78%
Home Financials for this Owner
Home Financials are based on the most recent Mortgage that was taken out on this home.
Avg. Annual Appreciation
3.68%
Original Mortgage
$265,109
Interest Rate
3.25%
Mortgage Type
FHA
Purchase Details
Listed on
Feb 13, 2013
Closed on
May 31, 2013
Sold by
Phaneuf 3Rd Paul Emile M and Phaneuf Lauren
Bought by
Laverty Kristi M
Seller's Agent
Curtiss Clemens Jr.
Century 21 Clemens Group
Buyer's Agent
Debi Rozewski
Century 21 Clemens Group
List Price
$274,900
Sold Price
$270,000
Premium/Discount to List
-$4,900
-1.78%
Home Financials for this Owner
Home Financials are based on the most recent Mortgage that was taken out on this home.
Original Mortgage
$265,109
Interest Rate
3.25%
Mortgage Type
FHA
Purchase Details
Listed on
Apr 16, 2012
Closed on
May 30, 2012
Sold by
Czaja James S
Bought by
Phaneuf 3Rd Paul-Emile M and Phaneuf Lauren
Buyer's Agent
Agnes Nawrocki
William Raveis Real Estate
List Price
$200,000
Sold Price
$215,000
Premium/Discount to List
$15,000
7.5%
Home Financials for this Owner
Home Financials are based on the most recent Mortgage that was taken out on this home.
Avg. Annual Appreciation
25.02%
Original Mortgage
$209,000
Interest Rate
3.9%
Map
Create a Home Valuation Report for This Property
The Home Valuation Report is an in-depth analysis detailing your home's value as well as a comparison with similar homes in the area
Similar Homes in the area
Home Values in the Area
Average Home Value in this Area
Purchase History
| Date | Type | Sale Price | Title Company |
|---|---|---|---|
| Warranty Deed | $250,000 | -- | |
| Quit Claim Deed | -- | -- | |
| Warranty Deed | $270,000 | -- | |
| Warranty Deed | $220,000 | -- |
Source: Public Records
Mortgage History
| Date | Status | Loan Amount | Loan Type |
|---|---|---|---|
| Open | $25,852 | Second Mortgage Made To Cover Down Payment | |
| Open | $243,192 | Stand Alone Refi Refinance Of Original Loan | |
| Closed | $250,000 | FHA | |
| Previous Owner | $265,109 | FHA | |
| Previous Owner | $209,000 | No Value Available | |
| Previous Owner | $180,000 | No Value Available |
Source: Public Records
Property History
| Date | Event | Price | Change | Sq Ft Price |
|---|---|---|---|---|
| 01/09/2017 01/09/17 | Rented | $1,800 | -5.3% | -- |
| 12/16/2016 12/16/16 | Under Contract | -- | -- | -- |
| 11/29/2016 11/29/16 | For Rent | $1,900 | 0.0% | -- |
| 05/30/2013 05/30/13 | Sold | $270,000 | -1.8% | $161 / Sq Ft |
| 04/07/2013 04/07/13 | Pending | -- | -- | -- |
| 02/13/2013 02/13/13 | For Sale | $274,900 | +27.9% | $164 / Sq Ft |
| 05/22/2012 05/22/12 | Sold | $215,000 | +7.5% | $128 / Sq Ft |
| 04/21/2012 04/21/12 | Pending | -- | -- | -- |
| 04/16/2012 04/16/12 | For Sale | $200,000 | -- | $119 / Sq Ft |
Source: SmartMLS
Tax History
| Year | Tax Paid | Tax Assessment Tax Assessment Total Assessment is a certain percentage of the fair market value that is determined by local assessors to be the total taxable value of land and additions on the property. | Land | Improvement |
|---|---|---|---|---|
| 2024 | $7,998 | $185,050 | $75,460 | $109,590 |
| 2023 | $7,731 | $185,050 | $75,460 | $109,590 |
| 2022 | $7,602 | $185,050 | $75,460 | $109,590 |
| 2021 | $7,526 | $185,050 | $75,460 | $109,590 |
| 2020 | $7,530 | $185,050 | $75,460 | $109,590 |
| 2019 | $7,539 | $185,050 | $75,460 | $109,590 |
| 2018 | $7,789 | $191,000 | $74,200 | $116,800 |
| 2017 | $7,596 | $191,000 | $74,200 | $116,800 |
| 2016 | $7,361 | $191,000 | $74,200 | $116,800 |
| 2015 | $7,294 | $191,000 | $74,200 | $116,800 |
| 2014 | $7,017 | $191,000 | $74,200 | $116,800 |
Source: Public Records
Source: SmartMLS
MLS Number: G642817
APN: WETH-000106-000000-000050
Nearby Homes
