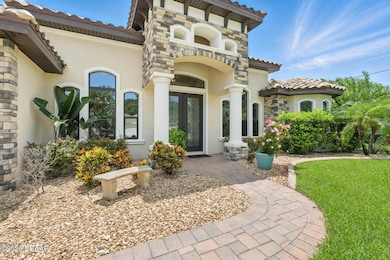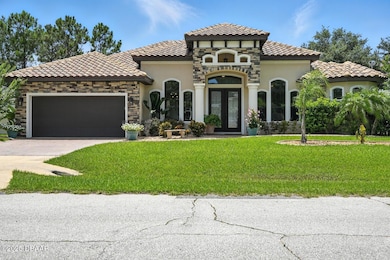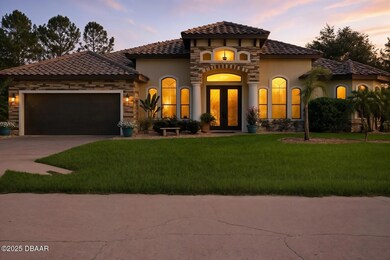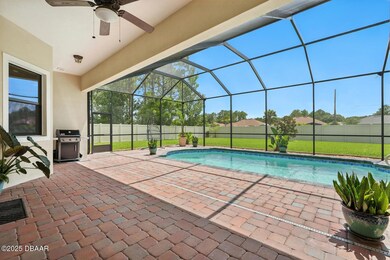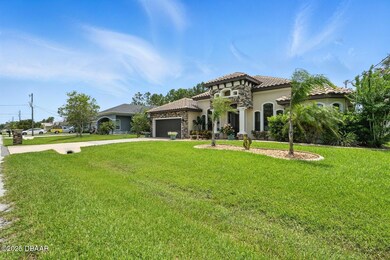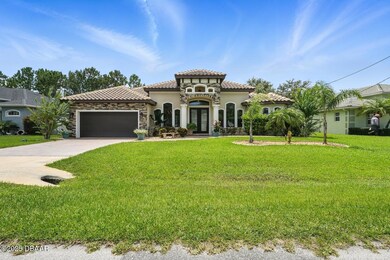
42 Felwood Ln Palm Coast, FL 32137
Estimated payment $3,855/month
Highlights
- In Ground Pool
- Open Floorplan
- Great Room
- Old Kings Elementary School Rated A-
- Contemporary Architecture
- No HOA
About This Home
Stunning CUSTOM-BUILT HOME with Elegant Style and Exceptional Features. Welcome to this beautifully crafted custom home that blends timeless elegance with modern comfort. From the moment you arrive, you'll be impressed by the tile roof, detailed exterior stonework, and lush, manicured landscaping that frame the home's striking curb appeal. A paver driveway leads to a grand double-door entry, featuring custom doors that open into a spacious, light-filled interior. Inside, soaring ceilings are accented with elegant crown molding and intricate wood inlays. A versatile office/flex space with a closet offers endless possibilities. The formal dining room provides an ideal setting for hosting special gatherings with sophistication and style. The heart of the home is the expansive kitchen, complete with rich wood cabinetry, granite countertops, and a center island perfect for casual meals or entertaining. A bright and airy breakfast nook overlooks the serene pool area, making every day dining a joy. The oversized primary suite is a true retreat, featuring a spa-like bathroom with a garden tub, separate walk-in shower beaming with natural light, plenty of storage and space to relax and recharge. Step outside to your own private oasis. The custom-designed saltwater pool is surrounded by a paver deck and a large, covered lanaiperfect for enjoying the Florida sunshine. The fully fenced backyard offers generous space for outdoor activities and pets, all in a peaceful setting. Located in the desirable Palm Coast area that is known for all of its parks and trails, you're just minutes from schools, shopping, dining, and major highways. Enjoy easy access to the well-known Flagler Beach, historic St. Augustine, the excitement of Daytona Beach, and the beautiful sandy shores of Palm Coast's pristine beaches. THIS HOME QUALIFIES FOR LENDER INCENTIVES THAT YOUR BUYER WILL LOVE! Whole-house water filtration system, deep irrigation well and many other wonderful features! See listing attachments for lender flyer and fact feature sheet. Washer and Dryer can be purchased separately.
Home Details
Home Type
- Single Family
Est. Annual Taxes
- $6,517
Year Built
- Built in 2019 | Remodeled
Lot Details
- 0.28 Acre Lot
- Northeast Facing Home
- Vinyl Fence
- Front and Back Yard Sprinklers
Parking
- 2 Car Garage
Home Design
- Contemporary Architecture
- Brick or Stone Mason
- Slab Foundation
- Tile Roof
- Block And Beam Construction
- Stucco
- Stone
Interior Spaces
- 1,973 Sq Ft Home
- 1-Story Property
- Open Floorplan
- Ceiling Fan
- Entrance Foyer
- Great Room
- Dining Room
- Den
- Screened Porch
- Security System Owned
- Laundry in unit
Kitchen
- Breakfast Area or Nook
- Electric Range
- Dishwasher
- Kitchen Island
- Disposal
Flooring
- Laminate
- Tile
Bedrooms and Bathrooms
- 3 Bedrooms
- Split Bedroom Floorplan
- Dual Closets
- Walk-In Closet
- 2 Full Bathrooms
- Separate Shower in Primary Bathroom
Pool
- In Ground Pool
- Saltwater Pool
- Screen Enclosure
Outdoor Features
- Screened Patio
Utilities
- Central Heating and Cooling System
- Heat Pump System
- Electric Water Heater
- Water Softener is Owned
- Cable TV Available
Community Details
- No Home Owners Association
- Palm Harbor Subdivision
Listing and Financial Details
- Assessor Parcel Number 07-11-31-7010-00240-0390
Map
Home Values in the Area
Average Home Value in this Area
Tax History
| Year | Tax Paid | Tax Assessment Tax Assessment Total Assessment is a certain percentage of the fair market value that is determined by local assessors to be the total taxable value of land and additions on the property. | Land | Improvement |
|---|---|---|---|---|
| 2024 | $6,113 | $377,272 | $50,500 | $326,772 |
| 2023 | $6,113 | $315,222 | $0 | $0 |
| 2022 | $5,776 | $344,730 | $46,000 | $298,730 |
| 2021 | $5,072 | $260,514 | $25,500 | $235,014 |
| 2020 | $4,715 | $238,319 | $20,000 | $218,319 |
| 2019 | $400 | $20,000 | $20,000 | $0 |
| 2018 | $377 | $18,500 | $18,500 | $0 |
| 2017 | $377 | $18,500 | $18,500 | $0 |
| 2016 | $377 | $18,500 | $0 | $0 |
| 2015 | $324 | $14,850 | $0 | $0 |
| 2014 | $281 | $13,500 | $0 | $0 |
Property History
| Date | Event | Price | Change | Sq Ft Price |
|---|---|---|---|---|
| 07/02/2025 07/02/25 | For Sale | $598,000 | -- | $303 / Sq Ft |
Purchase History
| Date | Type | Sale Price | Title Company |
|---|---|---|---|
| Warranty Deed | $100 | None Listed On Document | |
| Warranty Deed | $100 | None Listed On Document | |
| Quit Claim Deed | $100 | None Listed On Document | |
| Quit Claim Deed | $100 | None Listed On Document | |
| Interfamily Deed Transfer | -- | Attorney | |
| Warranty Deed | $19,000 | Executive Title I Inc | |
| Warranty Deed | $20,000 | -- | |
| Warranty Deed | $10,000 | -- |
Similar Homes in Palm Coast, FL
Source: Daytona Beach Area Association of REALTORS®
MLS Number: 1215451
APN: 07-11-31-7010-00240-0390
- 69 Felwood Ln
- 7 Felwood Ln
- 49 Felshire Ln
- 41 Felwood Ln
- 21 Frenora Ln
- 58 Freeland Ln
- 3 Frank Place
- 16 Frenora Ln
- 60 Frenora Ln
- 14 Fairbank Ln
- 5 Freneau Ln Unit A-B
- 57 Freneau Ln
- 8 Flint Hill Ln
- 39 Fellowship Dr
- 27 Flanders Ln
- 37 Birchwood Dr
- 91 Flemingwood Ln
- 80 Flemingwood Ln
- 7 Flint Place
- 16 Flemington Ln
- 11 Feling Ln
- 41 Felwood Ln
- 36 Frenora Ln
- 58 Frenora Ln
- 16 Fayy Ln
- 59 Fanshawe Ln Unit A
- 10 Falls Place
- 27 Farmsworth Dr
- 60 Farmsworth Dr Unit A
- 20 Big Dipper Ln
- 59 Fallen Oak Ln
- 9 Birchwood Place
- 92 Burning Bush Dr
- 21 Columbia Ln Unit B
- 37 Bunker View Dr Unit A
- 13 Bunker Knolls Ln Unit B
- 15 Bunker Knolls Ln Unit A
- 36 Bunker View Dr
- 77 Freeport Ln
- 56 Ballenger Ln

