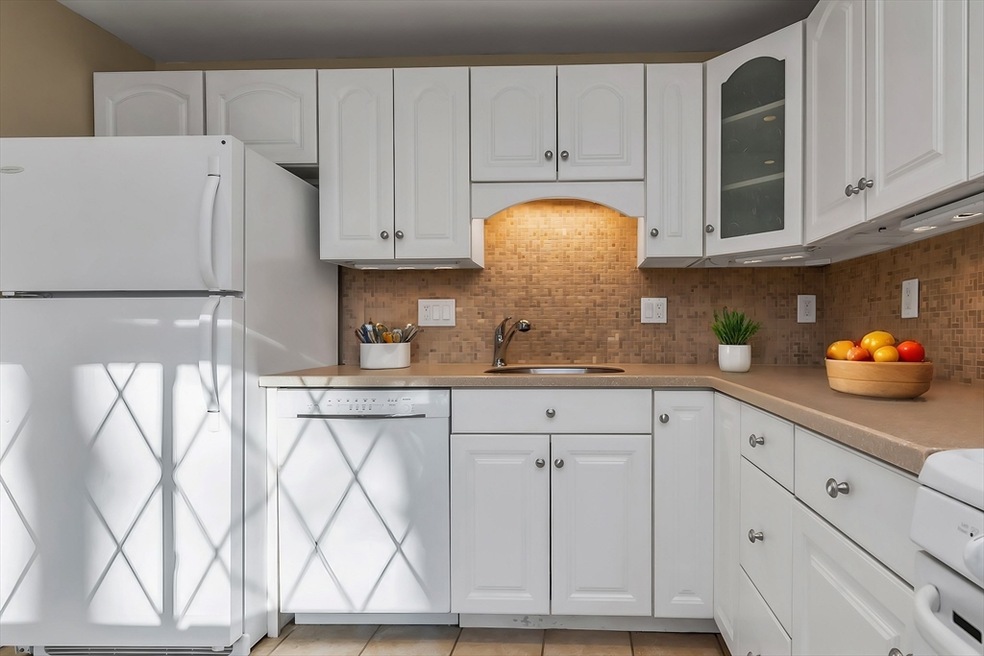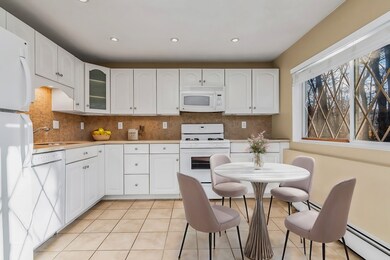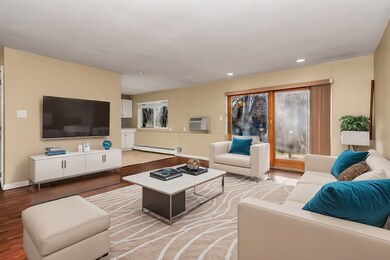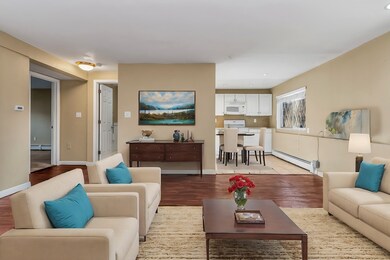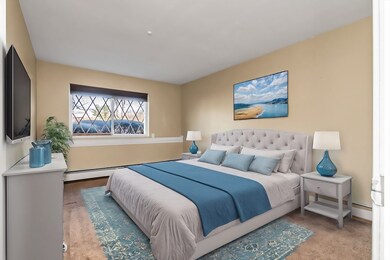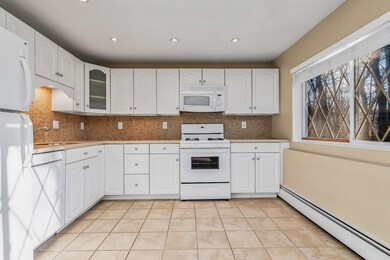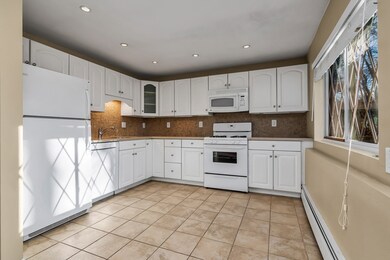
42 Fernview Ave Unit 1 North Andover, MA 01845
Highlights
- Fitness Center
- Medical Services
- 40.8 Acre Lot
- North Andover High School Rated A-
- In Ground Pool
- Clubhouse
About This Home
As of January 2025Don't miss out on a hard-to-find one-bedroom unit at desirable Heritage Green Condominium! It’s ready to just move in your furniture. Do you want one-level living & need to avoid stairs? Have a dog & want to be able to walk out easily? This first floor one bed, 1 bath is conveniently located and can be accessed from the rear locking slider. The laundry room is just outside the unit door on the same level! The eat in kitchen has a gas range, microwave and dishwasher. The living room opens to a patio area for outdoor enjoyment. The common area fee covers heat, hot water, water, sewer, master insurance, gas, snow removal & more. Pet friendly property so bring your dogs or cats! There is additional attic storage. Tremendous selection of amenities: Pools, fitness room, community room; billiard table, tennis, basketball & playground. Ample owner & guest parking. Close to 495, 93, and abundant shopping in Salem NH.
Property Details
Home Type
- Condominium
Est. Annual Taxes
- $2,563
Year Built
- Built in 1969
HOA Fees
- $406 Monthly HOA Fees
Home Design
- Garden Home
- Frame Construction
- Blown Fiberglass Insulation
- Shingle Roof
Interior Spaces
- 680 Sq Ft Home
- 1-Story Property
- Central Vacuum
- Insulated Windows
- Laundry on main level
Kitchen
- Range
- Microwave
- Dishwasher
Flooring
- Wall to Wall Carpet
- Laminate
- Ceramic Tile
Bedrooms and Bathrooms
- 1 Primary Bedroom on Main
- 1 Full Bathroom
Parking
- 99 Car Parking Spaces
- Common or Shared Parking
- Off-Street Parking
Location
- Property is near public transit
- Property is near schools
Schools
- Atkinson Elementary School
- NAMS Middle School
- NAHS High School
Utilities
- Cooling System Mounted In Outer Wall Opening
- 1 Cooling Zone
- 1 Heating Zone
- Baseboard Heating
- Hot Water Heating System
Additional Features
- Patio
- Near Conservation Area
Listing and Financial Details
- Assessor Parcel Number M:00464 B:80042 L:00010,2073243
Community Details
Overview
- Association fees include heat, gas, water, sewer, insurance, maintenance structure, road maintenance, ground maintenance, snow removal
- 438 Units
- Heritage Green Condominium Community
Amenities
- Medical Services
- Common Area
- Shops
- Clubhouse
- Coin Laundry
- Community Storage Space
Recreation
- Tennis Courts
- Recreation Facilities
- Community Playground
- Fitness Center
- Community Pool
- Park
- Jogging Path
- Bike Trail
Pet Policy
- Pets Allowed
Security
- Resident Manager or Management On Site
Ownership History
Purchase Details
Home Financials for this Owner
Home Financials are based on the most recent Mortgage that was taken out on this home.Purchase Details
Home Financials for this Owner
Home Financials are based on the most recent Mortgage that was taken out on this home.Purchase Details
Similar Homes in the area
Home Values in the Area
Average Home Value in this Area
Purchase History
| Date | Type | Sale Price | Title Company |
|---|---|---|---|
| Not Resolvable | $128,800 | -- | |
| Deed | $121,000 | -- | |
| Deed | $121,000 | -- | |
| Deed | $121,000 | -- | |
| Deed | $130,750 | -- | |
| Deed | $130,750 | -- |
Mortgage History
| Date | Status | Loan Amount | Loan Type |
|---|---|---|---|
| Open | $20,000 | Second Mortgage Made To Cover Down Payment | |
| Open | $122,360 | New Conventional | |
| Closed | $122,360 | New Conventional | |
| Previous Owner | $117,370 | Purchase Money Mortgage | |
| Previous Owner | $3,630 | No Value Available |
Property History
| Date | Event | Price | Change | Sq Ft Price |
|---|---|---|---|---|
| 01/14/2025 01/14/25 | Sold | $275,000 | 0.0% | $404 / Sq Ft |
| 12/15/2024 12/15/24 | Pending | -- | -- | -- |
| 12/04/2024 12/04/24 | For Sale | $275,000 | +113.5% | $404 / Sq Ft |
| 09/30/2015 09/30/15 | Sold | $128,800 | 0.0% | $189 / Sq Ft |
| 09/03/2015 09/03/15 | Pending | -- | -- | -- |
| 08/21/2015 08/21/15 | Off Market | $128,800 | -- | -- |
| 08/05/2015 08/05/15 | For Sale | $129,000 | -- | $190 / Sq Ft |
Tax History Compared to Growth
Tax History
| Year | Tax Paid | Tax Assessment Tax Assessment Total Assessment is a certain percentage of the fair market value that is determined by local assessors to be the total taxable value of land and additions on the property. | Land | Improvement |
|---|---|---|---|---|
| 2024 | $2,563 | $231,100 | $0 | $231,100 |
| 2023 | $2,575 | $210,400 | $0 | $210,400 |
| 2022 | $2,419 | $178,800 | $0 | $178,800 |
| 2021 | $2,654 | $187,300 | $0 | $187,300 |
| 2020 | $2,361 | $171,800 | $0 | $171,800 |
| 2019 | $2,124 | $158,400 | $0 | $158,400 |
| 2018 | $2,302 | $158,400 | $0 | $158,400 |
| 2017 | $1,569 | $109,900 | $0 | $109,900 |
| 2016 | $1,494 | $104,700 | $0 | $104,700 |
| 2015 | $1,370 | $95,200 | $0 | $95,200 |
Agents Affiliated with this Home
-
Lynne Rudnicki
L
Seller's Agent in 2025
Lynne Rudnicki
Home Seller's Edge
(978) 482-7580
28 in this area
41 Total Sales
-
Marina Adly

Buyer's Agent in 2025
Marina Adly
Advisors Living - Andover
(617) 968-3405
2 in this area
18 Total Sales
-
Anne Fantasia

Seller's Agent in 2015
Anne Fantasia
Gibson Sothebys International Realty
(617) 201-5883
1 in this area
109 Total Sales
-
Patty Walsh
P
Buyer's Agent in 2015
Patty Walsh
Compass
(978) 761-0831
5 Total Sales
Map
Source: MLS Property Information Network (MLS PIN)
MLS Number: 73317361
APN: NAND-004640-080042-000010
- 28 Fernview Ave Unit 10
- 30 Fernview Ave Unit 6
- 23 Fernview Ave Unit 5
- 210 Chickering Rd Unit 102A
- 12 Autran Ave
- 180 Chickering Rd Unit 110C
- 15 Copley Cir
- 190 Chickering Rd Unit 201D
- 190 Chickering Rd Unit 313D
- 687 Massachusetts Ave
- 51 Village Green Dr
- 56 Village Green Dr
- 78 Jefferson St Unit C
- 18 Kingston St Unit 113
- 124 Kingston St
- 138 Kingston St Unit 138
- 44 Kingston St Unit 44
- 120 Kingston St Unit 120
- 186 Andover St
- 22 Marengo St Unit 22
